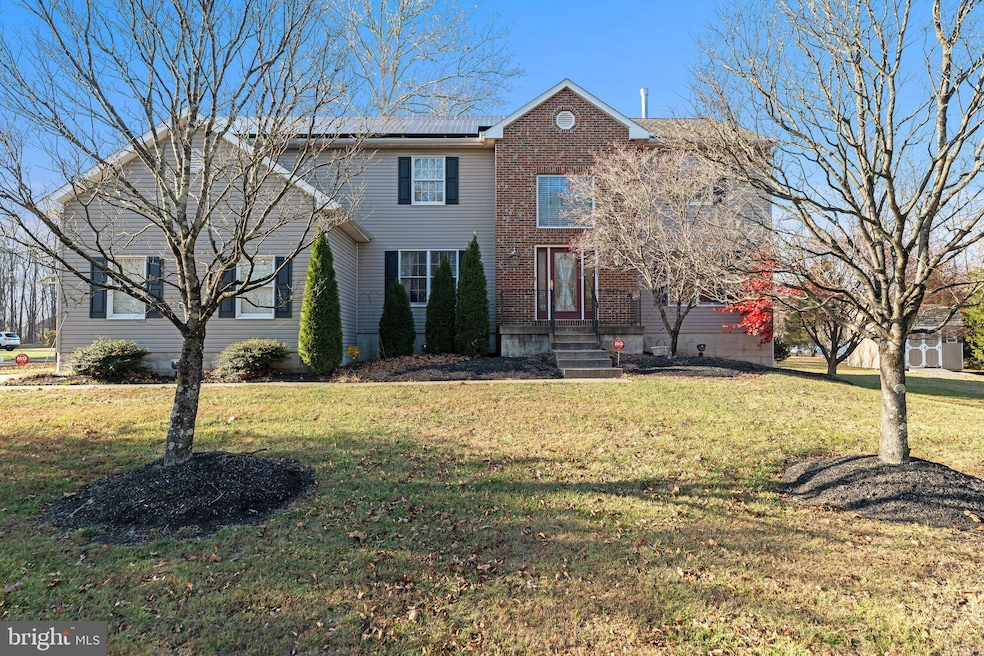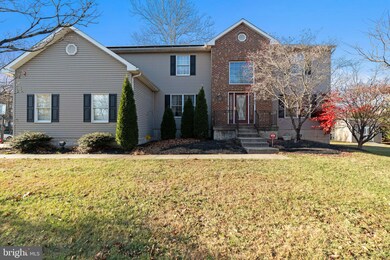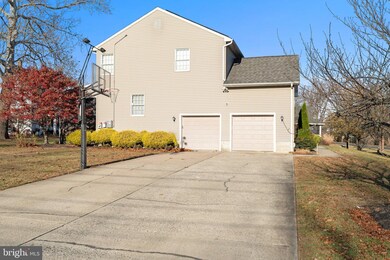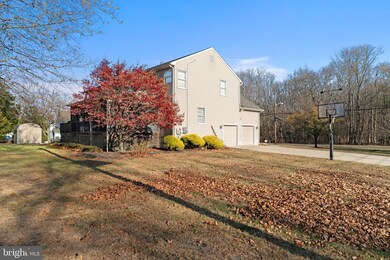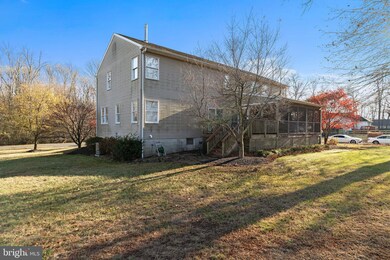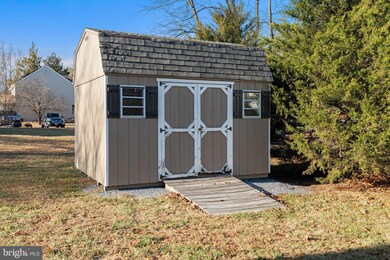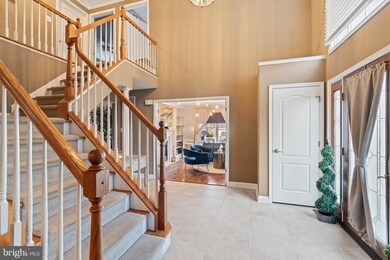1315 Marlton Pike Evesham, NJ 08053
Estimated payment $4,600/month
Highlights
- Colonial Architecture
- Deck
- No HOA
- Cherokee High School Rated A-
- Vaulted Ceiling
- Game Room
About This Home
Charming Home in Prime Marlton Location
Take a look at this unique, custom-built home! If you are seeking a one-of-a-kind retreat in a private setting yet close to all the local conveniences, then look no more. This expansive home welcomes you with its brick and vinyl exterior, lovely landscaping, and excellent curb appeal. Around back you will love the fantastic rear yard with large deck and lots of lawn to enjoy. The original owner was also the builder who created this home for himself, so everything is of the highest quality with exceptional details. The current owner has added even more style to the home. Inside you will find elegant design elements such as built-in displays, deep crown moldings and chair railings, architectural columns, and stunning energy-efficient windows. You will love the dual-sided gas fireplace that will keep you warm in the study as well as the family room. The gourmet Kitchen boasts plenty of solid wood cabinetry, a spacious island with additional electric cooktop and granite top, a built-in gas range, microwave, dishwasher and refrigerator. This area also features a great desk/workstation where kids can do homework, or you can catch up on paperwork all while staying together! This space opens up conveniently to the huge Family Room for an interactive lifestyle. Move outside to enjoy hours relaxing on the enclosed screened porch with beautiful wood ceiling. A Powder room completes the main level. The upper balcony and hallway provides access to a wonderful Owners' retreat complete with vaulted ceiling, beautiful windows, a walk in closet plus a large, tiled bathroom with stall shower, dual vanities and soaking tub. The remaining 3 bedrooms are generous in size and have use of the lovely main bath. Enjoy the convenience of an upper level Laundry area, with washer/dryer included. Your full basement is finished into a large amount of living space (check out those ceilings) that includes space for the pool table, play area and an office. Enjoy movie nights at home with your very own cozy basement theater, perfect for entertaining family and friends. The basement theater includes a projector, surround sound system, and comfortable seating, offering a true cinematic experience at home. There's additional storage as well and you'll also find more storage in the oversized garage. Highly rated schools and close proximity to all thing Marlton and more. A short drive to the shore points and an easy trip to Philadelphia for sporting & cultural attractions. Don't wait on this one.
Don’t miss the opportunity to make1315 Marlton Pike your new home. Schedule a showing today!
Listing Agent
(609) 947-6117 davis.beverlya@gmail.com EXP Realty, LLC License #2187877 Listed on: 03/18/2025

Home Details
Home Type
- Single Family
Year Built
- Built in 2001
Lot Details
- 0.34 Acre Lot
- Lot Dimensions are 150.00 x 100.00
- Property is zoned MD
Parking
- 2 Car Attached Garage
- 3 Driveway Spaces
- Side Facing Garage
- Garage Door Opener
Home Design
- Colonial Architecture
- Concrete Perimeter Foundation
Interior Spaces
- 2,996 Sq Ft Home
- Property has 3 Levels
- Built-In Features
- Chair Railings
- Crown Molding
- Vaulted Ceiling
- Recessed Lighting
- Fireplace
- Family Room Off Kitchen
- Living Room
- Dining Room
- Home Office
- Game Room
- Carpet
- Finished Basement
- Basement Fills Entire Space Under The House
- Laundry Room
Kitchen
- Breakfast Area or Nook
- Eat-In Kitchen
- Built-In Range
- Range Hood
- Built-In Microwave
- Extra Refrigerator or Freezer
- Dishwasher
- Kitchen Island
- Disposal
Bedrooms and Bathrooms
- 4 Bedrooms
- En-Suite Bathroom
- Walk-In Closet
- Soaking Tub
- Walk-in Shower
Outdoor Features
- Deck
- Screened Patio
- Exterior Lighting
- Outdoor Grill
Utilities
- Forced Air Heating and Cooling System
- Natural Gas Water Heater
Community Details
- No Home Owners Association
- Pine Grove Subdivision
Listing and Financial Details
- Tax Lot 00003 01
- Assessor Parcel Number 13-00119-00003 01
Map
Home Values in the Area
Average Home Value in this Area
Tax History
| Year | Tax Paid | Tax Assessment Tax Assessment Total Assessment is a certain percentage of the fair market value that is determined by local assessors to be the total taxable value of land and additions on the property. | Land | Improvement |
|---|---|---|---|---|
| 2025 | -- | $390,000 | $92,500 | $297,500 |
| 2024 | -- | $390,000 | $92,500 | $297,500 |
| 2023 | $11,688 | $390,000 | $92,500 | $297,500 |
| 2022 | $11,688 | $390,000 | $92,500 | $297,500 |
| 2021 | $11,688 | $390,000 | $92,500 | $297,500 |
| 2020 | $11,536 | $390,000 | $92,500 | $297,500 |
| 2019 | $11,443 | $390,000 | $92,500 | $297,500 |
| 2018 | $11,283 | $390,000 | $92,500 | $297,500 |
| 2017 | $11,150 | $390,000 | $92,500 | $297,500 |
| 2016 | $10,877 | $390,000 | $92,500 | $297,500 |
| 2015 | $10,686 | $390,000 | $92,500 | $297,500 |
| 2014 | $10,382 | $390,000 | $92,500 | $297,500 |
Property History
| Date | Event | Price | List to Sale | Price per Sq Ft |
|---|---|---|---|---|
| 08/05/2025 08/05/25 | Price Changed | $690,000 | -4.8% | $230 / Sq Ft |
| 05/01/2025 05/01/25 | Price Changed | $725,000 | -2.7% | $242 / Sq Ft |
| 03/18/2025 03/18/25 | For Sale | $745,000 | -- | $249 / Sq Ft |
Purchase History
| Date | Type | Sale Price | Title Company |
|---|---|---|---|
| Deed | $448,000 | Core Title | |
| Deed | $448,000 | Core Title | |
| Deed | $465,000 | Infinity Title Agency Inc | |
| Interfamily Deed Transfer | $25,000 | -- | |
| Interfamily Deed Transfer | -- | -- | |
| Bargain Sale Deed | $92,000 | -- | |
| Interfamily Deed Transfer | -- | -- |
Mortgage History
| Date | Status | Loan Amount | Loan Type |
|---|---|---|---|
| Open | $448,000 | VA | |
| Closed | $448,000 | VA | |
| Previous Owner | $241,750 | Credit Line Revolving | |
| Previous Owner | $200,000 | Fannie Mae Freddie Mac |
Source: Bright MLS
MLS Number: NJBL2083048
APN: 13-00119-0000-00003-01
- 32 3rd St
- 55 9th St
- 57 9th St
- 705 Quail Rd Unit 705
- 56 Weaver Dr
- 1107 Squirrel Rd
- 108 Weaver Dr
- 1403 Squirrel Rd Unit 1403
- 1604 Delancey Way Unit 1604
- 334 Shady Ln
- 9 Alexandra Ct
- 23 Lavender Ct
- 223 Foxwood Ln
- 10 Larkspur Dr
- 20 Old Republic Ln
- 18 Holmes Ln
- 400 E Main St
- 35 Greenbrook Dr
- 14 Crofton Chase Ct
- 8 Jonquil Place
- 175 Daphne Dr
- 100 Hunt Club Trail
- 405 Quail Rd Unit 405
- 3808 Buxmont Rd Unit 3808
- 36 Weaver Dr
- 320A Barton Run Blvd
- 500 Barclay Blvd
- 400 E Main St
- 16 Autumn Park Blvd
- 200 Morley Blvd
- 111 Route 70 E
- 33 Fawnhollow Ct
- 2215 Hailey Dr
- 1109 Sagemore Dr
- 5 Regent Ct
- 10 Eugenia Dr
- 305 Berkshire Way
- 31 N Maple Ave
- 17 Cranberry Ct Unit 113
- 5 Cranberry Ct Unit 101
