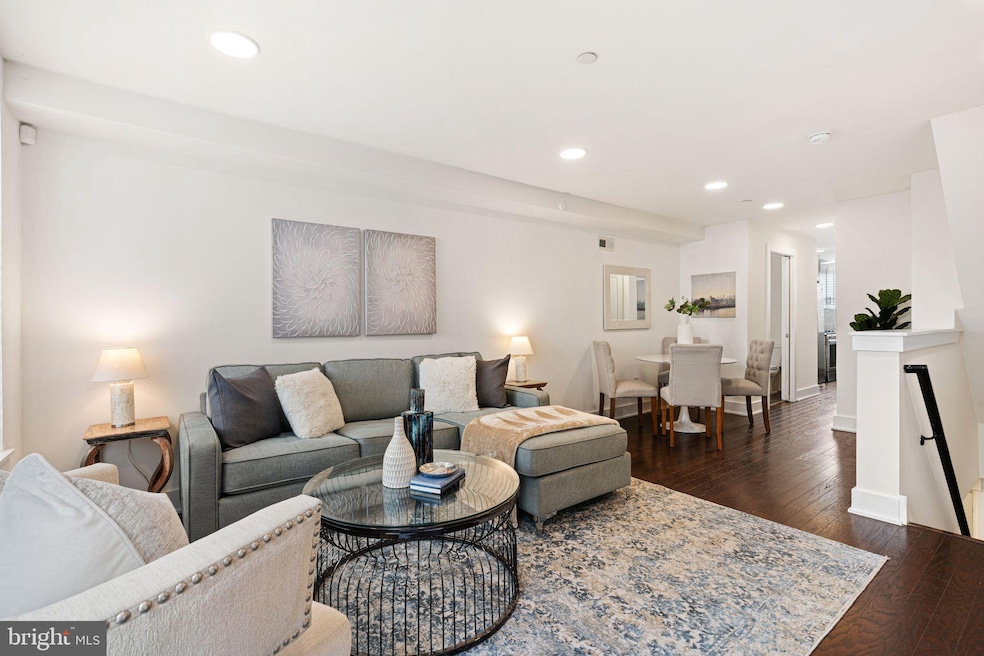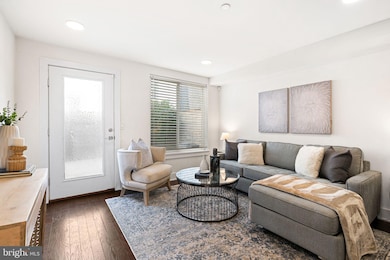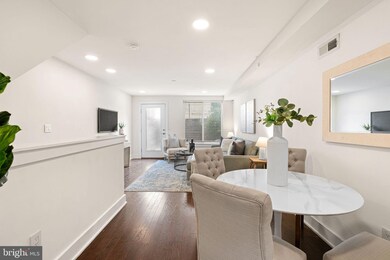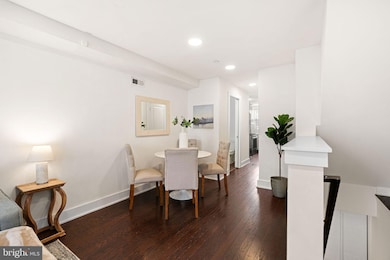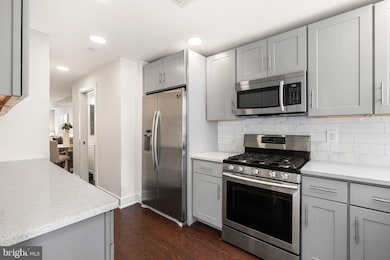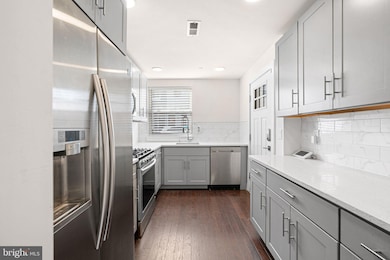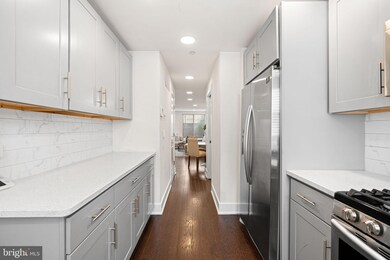1315 N 25th St Unit 1 Philadelphia, PA 19121
Sharswood NeighborhoodHighlights
- Contemporary Architecture
- Central Heating and Cooling System
- 4-minute walk to Athletic Square Park
- Patio
- Wood Fence
About This Home
Modern Charm with Spacious Patio Living A Stylish interior, private outdoor space, and tax savings perfectly located with easy access to major highways, shopping, dining, and recreational spots. Whether you're commuting or exploring, this home puts you at the center of convenience and accessibility. Step inside to discover a sleek, designer galley kitchen featuring light gray shaker cabinets and a luxurious marble-tiled backsplash, offering ample storage and counter space for cooking or entertaining. The open dining and living area flows effortlessly into your private, spacious patio—ideal for relaxing or hosting gatherings. Downstairs, you’ll find two large bedrooms, along with a convenient laundry room and a beautifully curated full bathroom and half bathroom designed for comfort and style. There’s an additional exterior door with a pet door in the living room, currently replaced with the original door but included for added flexibility. The home also features an enclosed outdoor space at the rear, ideal for extra storage. This first-floor unit offers modern updates, low-maintenance living, and ample private outdoor space! Water is included in rent, tenant is responsible for all other utilities. Pets are case-by-case. Your new home awaits, schedule a showing today! Take advantage of this unique opportunity and experience the perfect blend of modern design and functionality.
Listing Agent
(717) 829-1907 Kasandra@freshplaces.com Keller Williams Main Line License #RS344070 Listed on: 12/04/2025

Condo Details
Home Type
- Condominium
Year Built
- Built in 2019
HOA Fees
- $225 Monthly HOA Fees
Home Design
- Contemporary Architecture
- Entry on the 1st floor
- Masonry
Interior Spaces
- 1,136 Sq Ft Home
- Property has 3 Levels
- Basement Fills Entire Space Under The House
Bedrooms and Bathrooms
- 2 Main Level Bedrooms
Laundry
- Laundry on lower level
- Dryer
- Washer
Parking
- Public Parking
- On-Street Parking
Utilities
- Central Heating and Cooling System
- Natural Gas Water Heater
Additional Features
- Patio
- Wood Fence
Listing and Financial Details
- Residential Lease
- Security Deposit $1,500
- 12-Month Lease Term
- Available 12/1/25
- Assessor Parcel Number 888000038
Community Details
Overview
- $300 Capital Contribution Fee
- 2 Units
- Low-Rise Condominium
- Brewerytown Subdivision
Pet Policy
- Pets allowed on a case-by-case basis
Map
Source: Bright MLS
MLS Number: PAPH2564784
- 2437 W Thompson St
- 1308 N 25th St
- 2433 W Seybert St
- 2517 W Seybert St
- 2445 Ingersoll St
- 2423 W Seybert St
- 2507 Ingersoll St
- 1223 N 25th St
- 2527 W Seybert St
- 1250 N 25th St
- 2407 W Seybert St
- 2400 W Thompson St
- 2434 Harlan St
- 2420 Harlan St
- 2339 W Thompson St
- 1310 N 26th St
- 2329 W Thompson St
- 2410 Sharswood St
- 2427 Sharswood St
- 2415 Sharswood St
- 2420 W Seybert St
- 2423 W Seybert St
- 2424 W Thompson St Unit 3
- 2424 W Thompson St Unit 1
- 2520 W Seybert St
- 2403 W Thompson St Unit 3
- 2403 W Thompson St Unit 7
- 2403 W Thompson St Unit 8
- 2403 W Thompson St Unit 5
- 2403 W Thompson St Unit 1
- 2403 W Thompson St Unit 4
- 2403 W Thompson St Unit 6
- 2403 W Thompson St Unit 2
- 1248 N 25th St Unit . C
- 2407 W Seybert St
- 2435 W Master St Unit 2
- 2406 W Thompson St Unit A
- 2412 Master St Unit A
- 2404 W Thompson St Unit A
- 1315 N 26th St
