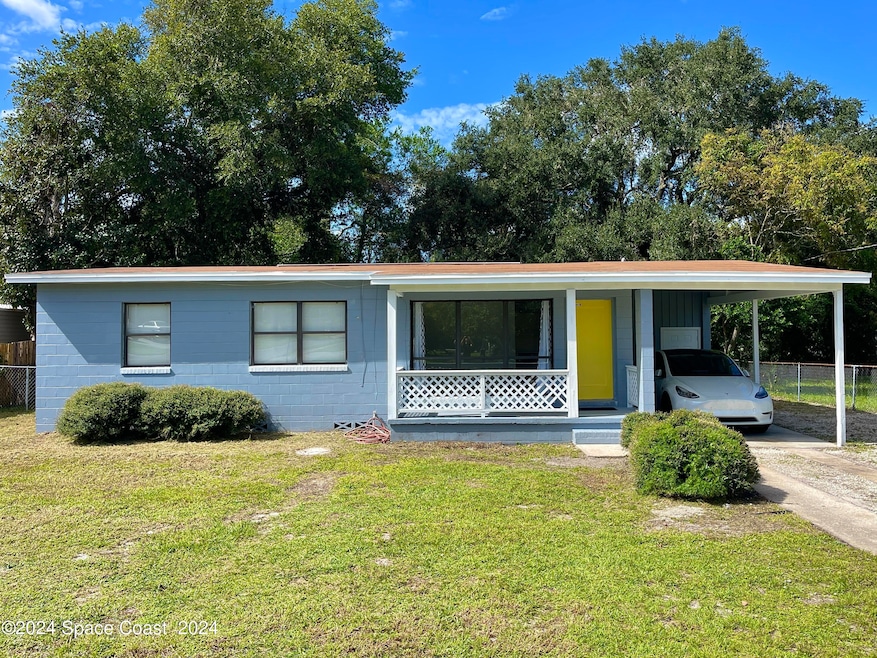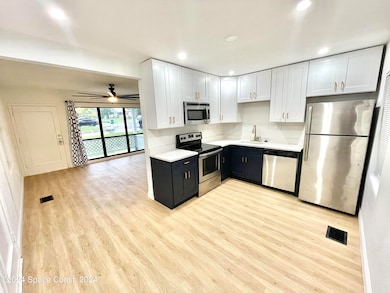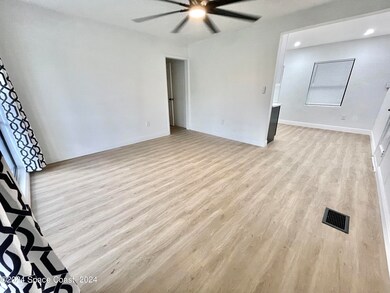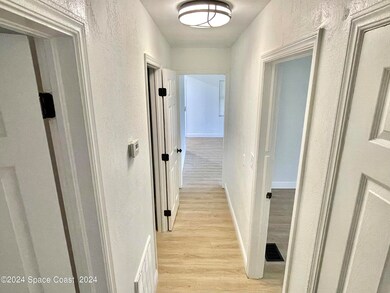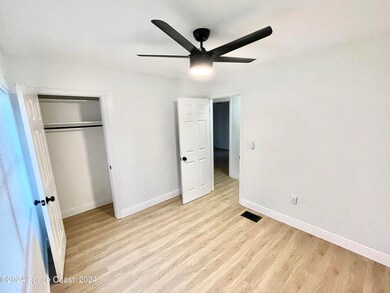Estimated payment $1,408/month
Highlights
- 70 Feet of Waterfront
- Traditional Architecture
- Breakfast Area or Nook
- Canal View
- No HOA
- Porch
About This Home
This fully renovated, income-producing property is a rare find! Tenant in place until December 31, 2025, paying market-rent, ensuring immediate and stable cash flow. With low taxes, low insurance costs, and no homeowners association fees, this property is designed to maximize your returns. Offering a 7% cap rate, it's the perfect hassle-free investment.
Located in the quiet community of Cocoa Hills, just blocks from Florida's beautiful ocean, this 3-bedroom, 2-bathroom home sits on a large lot with 70 feet of serene waterfront, ideal for fishing or wildlife observation. The property features stainless steel appliances, natural gas on-site, and a newer AC package unit for year-round comfort. A roof inspection is available upon request for added peace of mind.
Best of all, the property has already been completely renovated, so no additional expenses for upgrades or repairs are needed.
Home Details
Home Type
- Single Family
Est. Annual Taxes
- $1,118
Year Built
- Built in 1956 | Remodeled
Lot Details
- 9,148 Sq Ft Lot
- 70 Feet of Waterfront
- Home fronts a canal
- East Facing Home
- Back Yard Fenced
- Chain Link Fence
- Cleared Lot
Parking
- 1 Carport Space
Home Design
- Traditional Architecture
- Shingle Roof
- Concrete Siding
- Block Exterior
- Asphalt
- Stucco
Interior Spaces
- 1,012 Sq Ft Home
- 1-Story Property
- Ceiling Fan
- Living Room
- Vinyl Flooring
- Canal Views
- Fire and Smoke Detector
Kitchen
- Breakfast Area or Nook
- Electric Oven
- Electric Range
- Microwave
- Ice Maker
- Dishwasher
- Disposal
Bedrooms and Bathrooms
- 3 Bedrooms
- 2 Full Bathrooms
- Bathtub and Shower Combination in Primary Bathroom
Laundry
- Laundry in Carport
- Laundry on lower level
- Washer
Outdoor Features
- Shed
- Porch
Schools
- Cambridge Elementary School
- Cocoa Middle School
- Cocoa High School
Utilities
- Central Heating and Cooling System
- 200+ Amp Service
- Electric Water Heater
- Cable TV Available
Community Details
- No Home Owners Association
- Cocoa Hills Subd Subdivision
Listing and Financial Details
- Assessor Parcel Number 24-36-20-Bv-00000.0-0224.00
Map
Home Values in the Area
Average Home Value in this Area
Tax History
| Year | Tax Paid | Tax Assessment Tax Assessment Total Assessment is a certain percentage of the fair market value that is determined by local assessors to be the total taxable value of land and additions on the property. | Land | Improvement |
|---|---|---|---|---|
| 2024 | $1,820 | $138,550 | -- | -- |
| 2023 | $1,820 | $114,120 | $0 | $0 |
| 2022 | $1,554 | $99,720 | $0 | $0 |
| 2021 | $1,338 | $65,430 | $25,000 | $40,430 |
| 2020 | $1,189 | $52,350 | $20,000 | $32,350 |
| 2019 | $1,118 | $47,770 | $15,000 | $32,770 |
| 2018 | $984 | $43,020 | $10,000 | $33,020 |
| 2017 | $904 | $34,680 | $8,000 | $26,680 |
| 2016 | $915 | $36,020 | $10,000 | $26,020 |
| 2015 | $851 | $30,770 | $10,000 | $20,770 |
| 2014 | $782 | $29,500 | $10,000 | $19,500 |
Property History
| Date | Event | Price | Change | Sq Ft Price |
|---|---|---|---|---|
| 12/02/2024 12/02/24 | Price Changed | $249,000 | 0.0% | $246 / Sq Ft |
| 12/02/2024 12/02/24 | For Sale | $249,000 | 0.0% | $246 / Sq Ft |
| 12/02/2024 12/02/24 | Under Contract | -- | -- | -- |
| 11/18/2024 11/18/24 | Price Changed | $229,500 | 0.0% | $227 / Sq Ft |
| 10/19/2024 10/19/24 | Price Changed | $1,800 | -5.3% | $2 / Sq Ft |
| 10/16/2024 10/16/24 | Price Changed | $1,900 | -2.6% | $2 / Sq Ft |
| 10/14/2024 10/14/24 | Price Changed | $1,950 | 0.0% | $2 / Sq Ft |
| 10/12/2024 10/12/24 | For Sale | $229,900 | 0.0% | $227 / Sq Ft |
| 10/10/2024 10/10/24 | For Rent | $2,000 | -- | -- |
Purchase History
| Date | Type | Sale Price | Title Company |
|---|---|---|---|
| Special Warranty Deed | $100 | None Listed On Document | |
| Special Warranty Deed | $100 | None Listed On Document | |
| Warranty Deed | $110,000 | 1 Source Title And Escrow Llc | |
| Warranty Deed | $65,500 | Island Title & Escrow Corp | |
| Warranty Deed | $43,800 | -- | |
| Warranty Deed | $41,900 | -- | |
| Warranty Deed | -- | -- |
Mortgage History
| Date | Status | Loan Amount | Loan Type |
|---|---|---|---|
| Previous Owner | $172,900 | New Conventional | |
| Previous Owner | $156,100 | New Conventional | |
| Previous Owner | $52,400 | No Value Available | |
| Previous Owner | $35,000 | No Value Available | |
| Previous Owner | $42,738 | No Value Available |
Source: Space Coast MLS (Space Coast Association of REALTORS®)
MLS Number: 1026908
APN: 24-36-20-BV-00000.0-0224.00
- 901 Kensington Dr
- 1108 Abington St
- 1401 Audubon Dr
- 0 NE Stetson Cir Unit 1043763
- 0 NE Stetson Cir Unit 1043762
- 0 NE Stetson Cir Unit 1043761
- 808 Kensington Dr
- 809 Kensington Dr
- 1408 Harvard Dr
- 902 Boardwalk Ln Unit 926
- 1052 Willow Ln
- 920 Reading Ln Unit 835
- 808 Hillsdale Dr
- 1042 Alamanda Ln
- 920 Boardwalk Ln Unit 811
- 920 Boardwalk Ln Unit 863
- 920 Boardwalk Ln Unit 852
- 920 Boardwalk Ln Unit 816
- 920 Boardwalk Ln Unit 824
- 920 Boardwalk Ln Unit 834
- 919 Kensington Dr
- 1047 Japonica Ln
- 1010 N Fiske Blvd Unit 28
- 1217 Duke Way
- 1040 Hickory Ln
- 1202 Princeton Rd
- 650 Dixon Blvd
- 1050 N Fiske Blvd Unit 406
- 800 N Fiske Blvd Unit 114
- 800 N Fiske Blvd Unit 507
- 800 N Fiske Blvd Unit 709
- 800 N Fiske Blvd Unit 506
- 800 N Fiske Blvd Unit 314
- 1104 W Hillcrest Dr
- 1514 Clearlake Rd Unit 44
- 1514 Clearlake Rd Unit 1
- 813 W Highland Dr
- 1524 Clearlake Rd
- 1606 University Ln Unit 1406
- 1715 Dixon Blvd Unit 114
