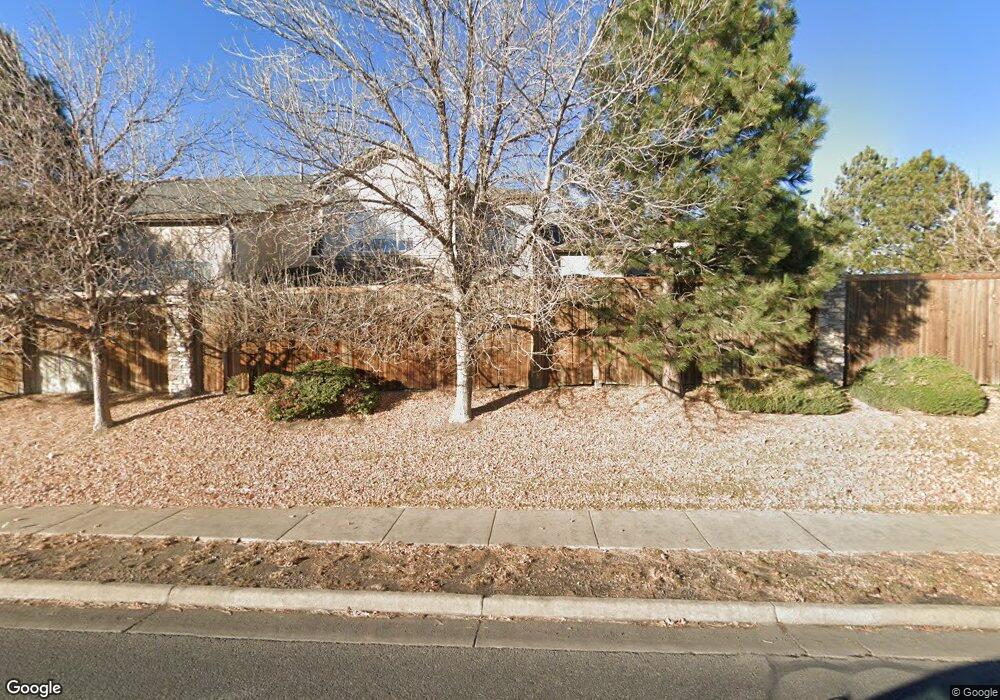1315 S Chambers Rd Unit 101 Aurora, CO 80017
Willow Park NeighborhoodEstimated Value: $345,000 - $368,000
2
Beds
2
Baths
1,407
Sq Ft
$253/Sq Ft
Est. Value
About This Home
This home is located at 1315 S Chambers Rd Unit 101, Aurora, CO 80017 and is currently estimated at $356,394, approximately $253 per square foot. 1315 S Chambers Rd Unit 101 is a home located in Arapahoe County with nearby schools including Jewell Elementary School, Aurora Hills Middle School, and Gateway High School.
Ownership History
Date
Name
Owned For
Owner Type
Purchase Details
Closed on
Mar 29, 2017
Sold by
Carriage Park Investors Llc
Bought by
Sengco Edgardo C
Current Estimated Value
Home Financials for this Owner
Home Financials are based on the most recent Mortgage that was taken out on this home.
Original Mortgage
$248,417
Outstanding Balance
$204,064
Interest Rate
3.75%
Mortgage Type
FHA
Estimated Equity
$152,330
Create a Home Valuation Report for This Property
The Home Valuation Report is an in-depth analysis detailing your home's value as well as a comparison with similar homes in the area
Home Values in the Area
Average Home Value in this Area
Purchase History
| Date | Buyer | Sale Price | Title Company |
|---|---|---|---|
| Sengco Edgardo C | $253,000 | Land Title |
Source: Public Records
Mortgage History
| Date | Status | Borrower | Loan Amount |
|---|---|---|---|
| Open | Sengco Edgardo C | $248,417 |
Source: Public Records
Tax History Compared to Growth
Tax History
| Year | Tax Paid | Tax Assessment Tax Assessment Total Assessment is a certain percentage of the fair market value that is determined by local assessors to be the total taxable value of land and additions on the property. | Land | Improvement |
|---|---|---|---|---|
| 2024 | $2,204 | $23,711 | -- | -- |
| 2023 | $2,204 | $23,711 | $0 | $0 |
| 2022 | $2,094 | $20,857 | $0 | $0 |
| 2021 | $2,162 | $20,857 | $0 | $0 |
| 2020 | $2,140 | $20,549 | $0 | $0 |
| 2019 | $2,128 | $20,549 | $0 | $0 |
| 2018 | $1,855 | $17,539 | $0 | $0 |
| 2017 | $1,358 | $14,760 | $0 | $0 |
Source: Public Records
Map
Nearby Homes
- 1375 S Chambers Rd Unit 104
- 15043 E Idaho Place
- 1405 S Chambers Rd Unit 103
- 15087 E Louisiana Dr Unit A
- 15087 E Louisiana Dr Unit B
- 15350 E Arizona Ave Unit 102
- 15503 E Wyoming Dr Unit B
- 15475 E Louisiana Ave
- 15051 E Gunnison Place
- 15574 E Wyoming Dr Unit D
- 1323 S Idalia St
- 1538 S Granby St
- 1350 S Idalia St Unit G
- 1584 S Fraser Way
- 1192 S Eagle Cir Unit A
- 1519 S Evanston St
- 1629 S Ivory Cir Unit E
- 1549 S Evanston St
- 1639 S Ivory Cir Unit G
- 1409 S Joplin St
- 1315 S Chambers Rd Unit 104
- 1315 S Chambers Rd Unit 102
- 1315 S Chambers Rd Unit 105
- 1315 S Chambers Rd Unit 103
- 1315 S Chambers Rd
- 1335 S Chambers Rd Unit 103
- 1335 S Chambers Rd Unit 105
- 1335 S Chambers Rd Unit 104
- 1335 S Chambers Rd Unit 101
- 1335 S Chambers Rd Unit 102
- 1335 S Chambers Rd Unit 106
- 1329 S Chambers Cir Unit A
- 1329 S Chambers Cir Unit B
- 1329 S Chambers Cir Unit C
- 1329 S Chambers Cir Unit D
- 1329 S Chambers Cir Unit D
- 15196 E Louisiana Dr
- 15196 E Louisiana Dr
- 15196 E Louisiana Dr
- 1345 S Chambers Rd Unit 103
