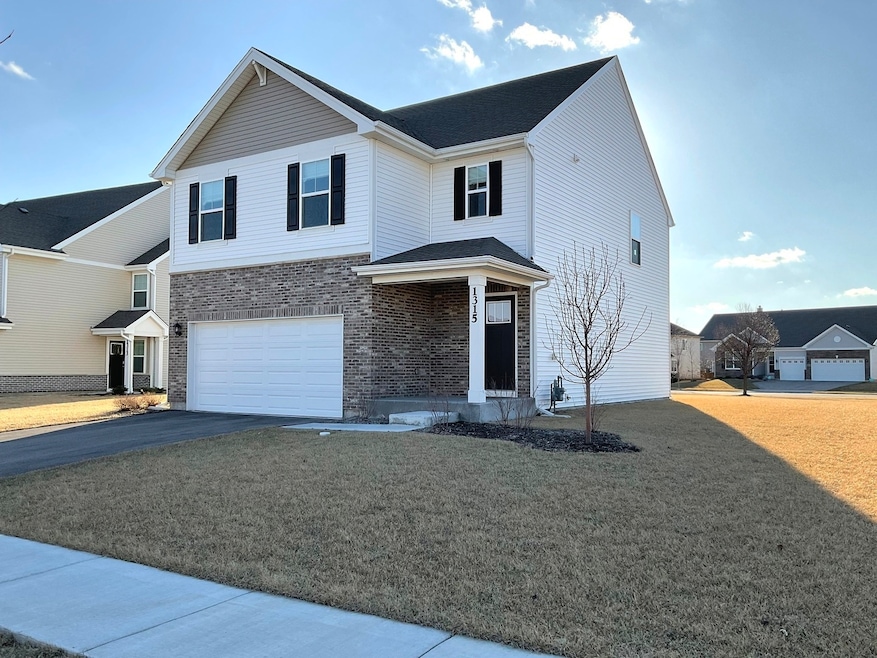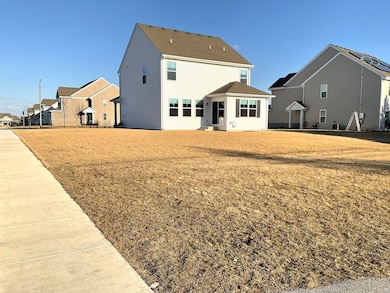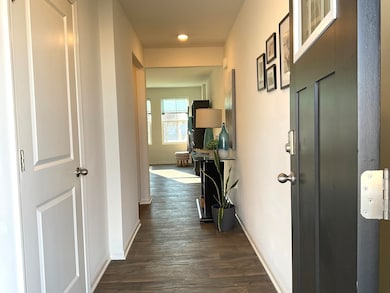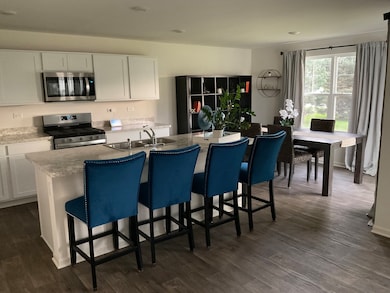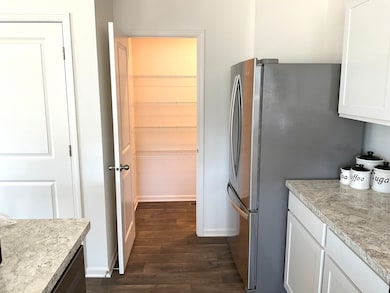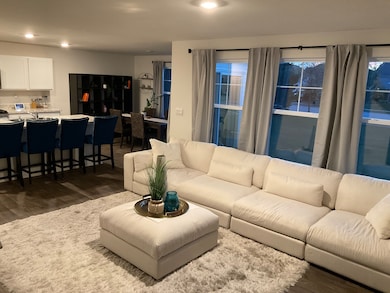1315 Stonecrop Ln Joliet, IL 60431
North Minooka NeighborhoodEstimated payment $3,022/month
Highlights
- Open Floorplan
- Landscaped Professionally
- Property is near a park
- Minooka Community High School Rated A
- Clubhouse
- Community Pool
About This Home
4 bedroom, 2.5 baths, full basement with 2 car garage home. House is on a premium corner lot with no neighbors behind. Light and bright kitchen with white cabinetry and stainless-steel appliances. Plenty of storage with a large island that overhangs for stools, a breakfast bar, and a large walk-in pantry. Upstairs, there's a generously sized primary suite with a huge walk-in closet! Private bath with oversized raised height, dual sink vanity with plenty of bath storage space, and large stand-up shower. Additional secondary bathroom upstairs features a double bowl sink and privacy door between the vanity and bathroom/shower area. Spacious laundry room is conveniently located on the 2nd floor. Home is within walking distance to amenities including clubhouse, pool, park, tennis court, sand volleyball court, and playground as well as onsite elementary school. House is energy efficient with smart home technology features.
Listing Agent
Real People Realty Brokerage Phone: (815) 603-5579 License #475159154 Listed on: 10/28/2025

Home Details
Home Type
- Single Family
Est. Annual Taxes
- $10,895
Year Built
- Built in 2023
Lot Details
- 0.3 Acre Lot
- Lot Dimensions are 58x127x58x132
- Landscaped Professionally
- Paved or Partially Paved Lot
HOA Fees
- $55 Monthly HOA Fees
Parking
- 2 Car Garage
- Driveway
- Parking Included in Price
Home Design
- Brick Exterior Construction
- Asphalt Roof
- Concrete Perimeter Foundation
Interior Spaces
- 1,847 Sq Ft Home
- 2-Story Property
- Open Floorplan
- Family Room
- Living Room
- Dining Room
- Carbon Monoxide Detectors
Kitchen
- Walk-In Pantry
- Range
- Microwave
- Dishwasher
- Stainless Steel Appliances
- Disposal
Flooring
- Carpet
- Vinyl
Bedrooms and Bathrooms
- 4 Bedrooms
- 4 Potential Bedrooms
- Walk-In Closet
- Dual Sinks
Laundry
- Laundry Room
- Dryer
- Washer
Basement
- Basement Fills Entire Space Under The House
- Sump Pump
Schools
- Jones Elementary School
- Minooka Intermediate School
- Minooka Community High School
Utilities
- Forced Air Heating and Cooling System
- Heating System Uses Natural Gas
- 200+ Amp Service
- ENERGY STAR Qualified Water Heater
Additional Features
- Porch
- Property is near a park
Community Details
Overview
- Association fees include insurance, clubhouse, pool
- Christina Driscoll Association, Phone Number (847) 490-3833
- Lakewood Prairie Subdivision
- Property managed by Associa
Amenities
- Clubhouse
Recreation
- Tennis Courts
- Community Pool
Map
Home Values in the Area
Average Home Value in this Area
Tax History
| Year | Tax Paid | Tax Assessment Tax Assessment Total Assessment is a certain percentage of the fair market value that is determined by local assessors to be the total taxable value of land and additions on the property. | Land | Improvement |
|---|---|---|---|---|
| 2024 | $10,895 | $134,421 | $15,300 | $119,121 |
| 2023 | $2 | $33,590 | $3,838 | $29,752 |
| 2022 | $2 | $20 | $20 | $0 |
| 2021 | $0 | $20 | $20 | $0 |
| 2020 | $0 | $20 | $20 | $0 |
| 2019 | $0 | $20 | $20 | $0 |
| 2018 | $0 | $20 | $20 | $0 |
| 2017 | $0 | $20 | $20 | $0 |
| 2016 | $0 | $20 | $20 | $0 |
| 2015 | -- | $20 | $20 | $0 |
| 2014 | -- | $20 | $20 | $0 |
| 2013 | -- | $20 | $20 | $0 |
Property History
| Date | Event | Price | List to Sale | Price per Sq Ft | Prior Sale |
|---|---|---|---|---|---|
| 10/28/2025 10/28/25 | For Sale | $389,999 | +0.3% | $211 / Sq Ft | |
| 09/27/2023 09/27/23 | Sold | $388,990 | -0.3% | $211 / Sq Ft | View Prior Sale |
| 07/11/2023 07/11/23 | Pending | -- | -- | -- | |
| 07/07/2023 07/07/23 | Price Changed | $389,990 | -1.3% | $211 / Sq Ft | |
| 06/24/2023 06/24/23 | For Sale | $394,990 | -- | $214 / Sq Ft |
Purchase History
| Date | Type | Sale Price | Title Company |
|---|---|---|---|
| Warranty Deed | $389,000 | None Listed On Document |
Mortgage History
| Date | Status | Loan Amount | Loan Type |
|---|---|---|---|
| Open | $381,944 | FHA |
Source: Midwest Real Estate Data (MRED)
MLS Number: 12503939
APN: 09-01-178-001
- 7720 Mossheather Dr
- 1315 Sage Cir
- 7514 Honeysuckle Ln
- Napa Plan at Lakewood Prairie - Andare
- Sonoma Plan at Lakewood Prairie - Andare
- Rutherford Plan at Lakewood Prairie - Andare
- Siena Plan at Lakewood Prairie - Andare
- 7503 Blueblossom Ln
- 7504 Currant Dr
- 7511 Currant Dr
- 7512 Currant Dr
- 7506 Currant Dr
- 7513 Currant Dr
- 7510 Currant Dr
- 7503 Currant Dr
- 7502 Currant Dr
- 7606 Currant Dr
- 7509 Currant Dr
- 7604 Currant Dr
- 7511 Honeysuckle Ln
- 1217 Violet Ln
- 1007 Angelica Cir
- 1801 Winger Dr
- 1415 Baltz Dr
- 2202 Henning Place
- 7004 Gallatin Dr Unit ID1285080P
- 6512 Fitzer Dr
- 2110 Three Forks Dr
- 6907 Manchester Dr Unit ID1285070P
- 2042 Legacy Pointe Blvd
- 1612 Lake Pointe Dr
- 2714 Joe Adler Dr
- 5805 Emerald Pointe Dr
- 1708 Lake Pointe Ct
- 5756 Emerald Pointe Dr
- 1907 Arbor Falls Dr
- 1313 Lasser Dr
- 1915 Chestnut Grove Dr
- 1258 Lasser Dr
- 2706 Steamboat Cir
