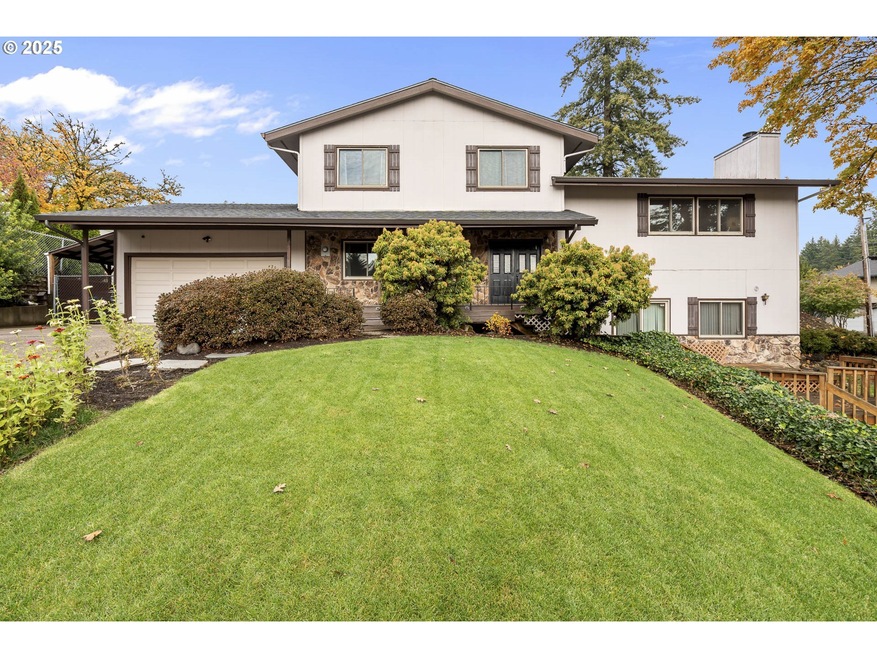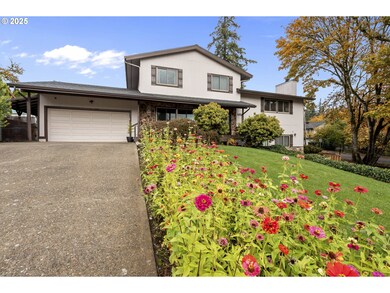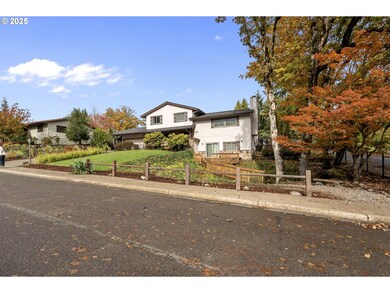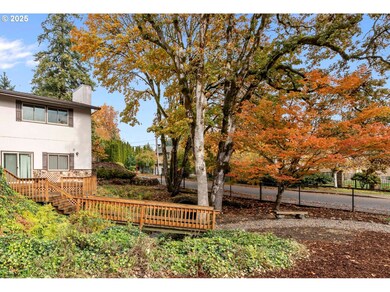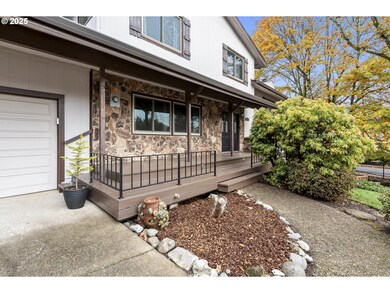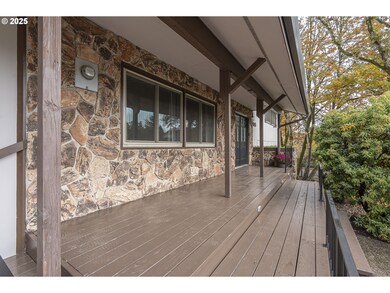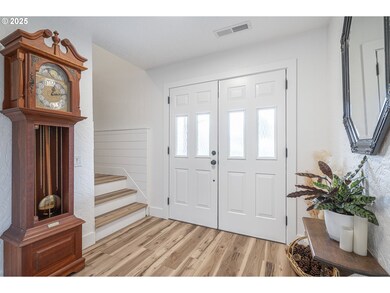1315 SW Dorothy St McMinnville, OR 97128
Estimated payment $4,367/month
Highlights
- Home fronts a creek
- Creek or Stream View
- Vaulted Ceiling
- Duniway Middle School Rated A
- Deck
- Main Floor Primary Bedroom
About This Home
BEAUTIFULLY updated 5 BR/3 bath home in desirable McMinnville neighborhood. Open concept w/rock fireplace & lovely territorial view. Dream kitchen with large island & great storage. Quartz counters, soft close cabinets & stainless steel appliances. The lower level is a great bonus space, w/ 10 ft ceilings, bedroom and slider to the deck. Primary suite on the upper level with an updated bathroom and cedar lined closet. Bedroom and full bath on the main level. Garage is finished and can be a shop. New roof is 2020. This home works great for a large household, dual living, multi generational or home office. The lower level family room and large sunroom are great bonus spaces. So much care has been given to the finishes and systems. Brand new kitchen. LVP flooring through most of the house. Canned lighting with dimmer switches. 80 gallon hybrid water heater. Electric furnace and heat pump. Central vacuum system with kitchen sweep. Terra Firma waterproofing system and French drain system for proper drainage. The backyard is fenced and finished with turf for easy care. The side yard is a nice flat space with new grass. Sit on the private deck and enjoy the peaceful setting of the mature trees and Cozine Creek. Located in a lovely neighborhood with mature trees and pride of ownership. Close to Newby Elementary School, Greenway Path, Discovery Meadow Park.No HOA.OPEN HOUSE NOV 22ND 12:00-3:00 PM
Home Details
Home Type
- Single Family
Est. Annual Taxes
- $6,202
Year Built
- Built in 1979
Lot Details
- 10,454 Sq Ft Lot
- Home fronts a creek
- Dog Run
- Fenced
- Corner Lot
- Private Yard
Parking
- 2 Car Attached Garage
- Garage on Main Level
- Garage Door Opener
- Driveway
Property Views
- Creek or Stream
- Territorial
Home Design
- Split Level Home
- Composition Roof
- Concrete Perimeter Foundation
- Wood Composite
Interior Spaces
- 2,808 Sq Ft Home
- 4-Story Property
- Central Vacuum
- Vaulted Ceiling
- Skylights
- Wood Burning Fireplace
- Double Pane Windows
- Family Room
- Living Room
- Dining Room
- First Floor Utility Room
- Laundry Room
- Natural lighting in basement
Kitchen
- Free-Standing Range
- Range Hood
- Plumbed For Ice Maker
- Dishwasher
- Stainless Steel Appliances
- Kitchen Island
- Quartz Countertops
- Disposal
Bedrooms and Bathrooms
- 5 Bedrooms
- Primary Bedroom on Main
- Walk-in Shower
Accessible Home Design
- Accessibility Features
Outdoor Features
- Deck
- Porch
Schools
- Newby Elementary School
- Duniway Middle School
- Mcminnville High School
Utilities
- Cooling Available
- Forced Air Heating System
- Heat Pump System
- Electric Water Heater
- High Speed Internet
Community Details
- No Home Owners Association
Listing and Financial Details
- Assessor Parcel Number 280163
Map
Home Values in the Area
Average Home Value in this Area
Tax History
| Year | Tax Paid | Tax Assessment Tax Assessment Total Assessment is a certain percentage of the fair market value that is determined by local assessors to be the total taxable value of land and additions on the property. | Land | Improvement |
|---|---|---|---|---|
| 2025 | $6,202 | $348,310 | -- | -- |
| 2024 | $5,878 | $338,165 | -- | -- |
| 2023 | $5,549 | $328,316 | $0 | $0 |
| 2022 | $5,257 | $318,753 | $0 | $0 |
| 2021 | $5,133 | $309,469 | $0 | $0 |
| 2020 | $5,092 | $300,455 | $0 | $0 |
| 2019 | $4,954 | $291,704 | $0 | $0 |
| 2018 | $4,856 | $283,208 | $0 | $0 |
| 2017 | $4,687 | $274,959 | $0 | $0 |
| 2016 | $4,519 | $266,950 | $0 | $0 |
| 2015 | $4,409 | $259,176 | $0 | $0 |
| 2014 | $4,171 | $251,629 | $0 | $0 |
Property History
| Date | Event | Price | List to Sale | Price per Sq Ft | Prior Sale |
|---|---|---|---|---|---|
| 11/06/2025 11/06/25 | For Sale | $729,000 | +41.8% | $260 / Sq Ft | |
| 08/06/2021 08/06/21 | Sold | $514,000 | -3.9% | $183 / Sq Ft | View Prior Sale |
| 06/29/2021 06/29/21 | Pending | -- | -- | -- | |
| 05/30/2021 05/30/21 | For Sale | $535,000 | -- | $191 / Sq Ft |
Purchase History
| Date | Type | Sale Price | Title Company |
|---|---|---|---|
| Special Warranty Deed | $385,500 | Ticor Title Company Of Or | |
| Personal Reps Deed | -- | Ticor Title Company Of Or | |
| Interfamily Deed Transfer | -- | None Available |
Mortgage History
| Date | Status | Loan Amount | Loan Type |
|---|---|---|---|
| Open | $395,400 | New Conventional |
Source: Regional Multiple Listing Service (RMLS)
MLS Number: 675212658
APN: 280163
- 695 SW Westview Dr
- 3032 NW Elizabeth
- 170 SW Eckman St
- 3118 SW 2nd St
- 1110 SW 2nd St
- 1519 SW Harbor Dr
- 718 SW Cedarwood Ave
- 724 SW Edmunston St
- 235 NW Fenton St
- 1664 SW Sesame St
- 845 SW Blaine St
- 1501 SW Baker St Unit 50
- 1501 SW Baker St Unit 13
- 959 SW Oriole St
- 218 NW Ash St
- 1761 SW Songbird St
- 1501 SW Baker (#50) St Unit 50
- 603 NW 6th Ct
- 627 NW 6th Ct
- 311 SW Jasmine Ct
- 1555 SW Gilson Ct
- 553-557 SW Cypress St
- 935 NW 2nd St
- 930 NW Chelsea Ct Unit A
- 230 & 282 Se Evans St
- 1796 NW Wallace Rd Unit ID1271944P
- 1800 SW Old Sheridan Rd
- 735 NE Cowls St
- 1115 SE Rollins Ave
- 1602 SE Essex St
- 333 NE Irvine St
- 1910 SW Old Sheridan Rd
- 1926 NW Kale Way
- 2850 SW 2nd St
- 2965 NE Evans St
- 2915 NE Hembree St
- 2450 SE Stratus Ave
- 2201 NE Lafayette Ave
- 267 NE May Ln
- 2730 NE Doran Dr
