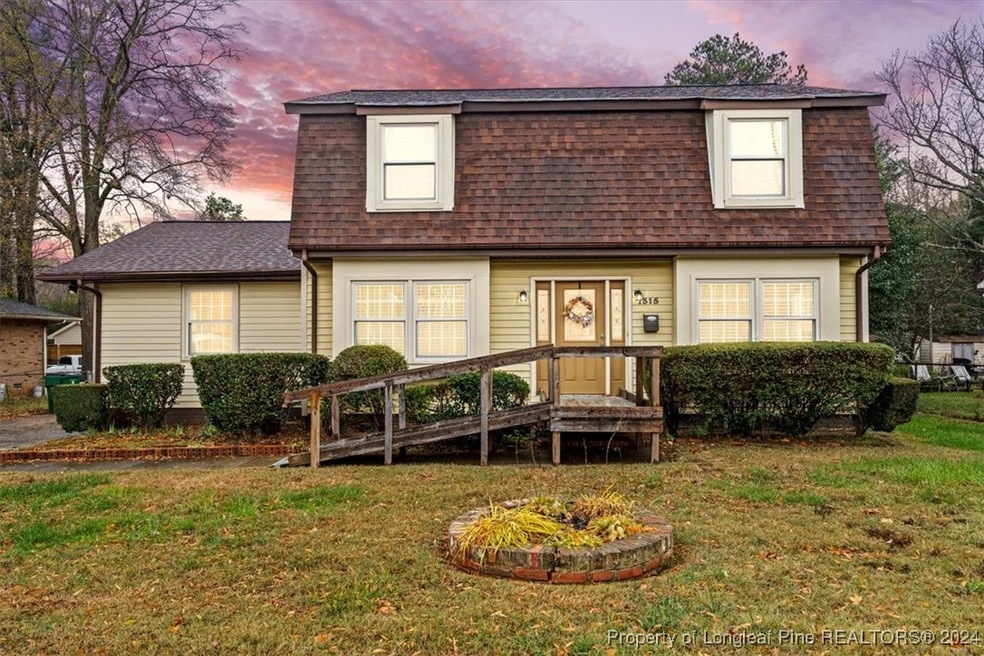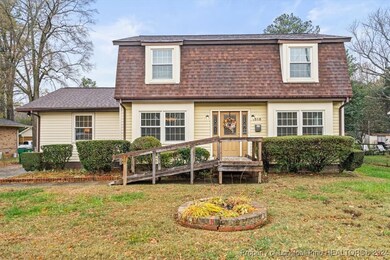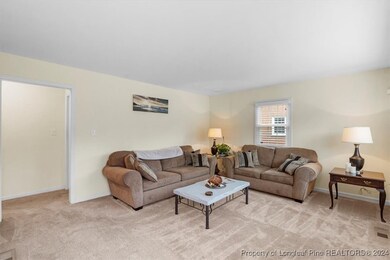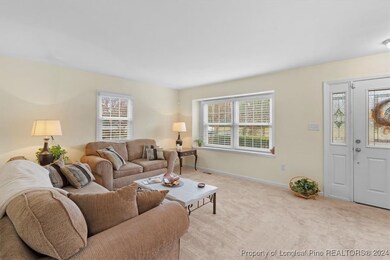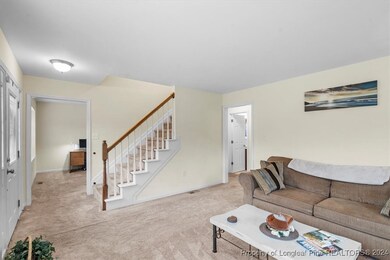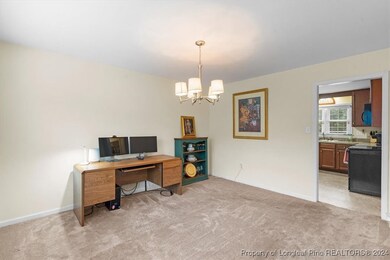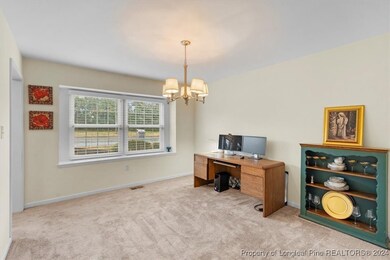
1315 Tom Hunter Rd Charlotte, NC 28213
Hidden Valley NeighborhoodHighlights
- No HOA
- Formal Dining Room
- Family Room
- Den
- Central Heating
- Concrete Flooring
About This Home
As of July 2025Spacious and inviting, this 5-bedroom, 2-bathroom home offers the perfect combination of comfort and convenience! Located just minutes from Charlotte’s best dining, shopping, and entertainment, this property provides easy access to everything the city has to offer.
Inside, you'll find a formal dining room and a generously sized living room, perfect for hosting gatherings or enjoying quiet evenings at home. With five bedrooms, there’s ample space for family, guests, or a dedicated home office.
Don’t miss your opportunity to own this beautifully located home—schedule your tour today!
Back on the market. No fault of Sellers.
Last Agent to Sell the Property
EXP REALTY LLC License #327596 Listed on: 12/04/2024

Home Details
Home Type
- Single Family
Year Built
- Built in 1965
Parking
- 5 Carport Spaces
Home Design
- Vinyl Siding
Interior Spaces
- 2,033 Sq Ft Home
- 2-Story Property
- Family Room
- Formal Dining Room
- Den
- Crawl Space
- Dishwasher
- Dryer
Flooring
- Carpet
- Concrete
- Vinyl
Bedrooms and Bathrooms
- 5 Bedrooms
- 2 Full Bathrooms
Schools
- Charlotte Mecklenburg Schools Middle School
- Charlotte Mecklenburg Schools High School
Additional Features
- Property is in good condition
- Central Heating
Community Details
- No Home Owners Association
Listing and Financial Details
- Assessor Parcel Number 09906111
Ownership History
Purchase Details
Home Financials for this Owner
Home Financials are based on the most recent Mortgage that was taken out on this home.Purchase Details
Home Financials for this Owner
Home Financials are based on the most recent Mortgage that was taken out on this home.Purchase Details
Similar Homes in Charlotte, NC
Home Values in the Area
Average Home Value in this Area
Purchase History
| Date | Type | Sale Price | Title Company |
|---|---|---|---|
| Warranty Deed | $307,000 | None Listed On Document | |
| Warranty Deed | $307,000 | None Listed On Document | |
| Warranty Deed | $136,000 | None Available | |
| Deed | -- | -- |
Mortgage History
| Date | Status | Loan Amount | Loan Type |
|---|---|---|---|
| Open | $276,300 | New Conventional | |
| Closed | $276,300 | New Conventional | |
| Previous Owner | $15,000 | FHA | |
| Previous Owner | $52,000 | Credit Line Revolving |
Property History
| Date | Event | Price | Change | Sq Ft Price |
|---|---|---|---|---|
| 07/02/2025 07/02/25 | Sold | $307,000 | -3.2% | $151 / Sq Ft |
| 05/28/2025 05/28/25 | Pending | -- | -- | -- |
| 05/21/2025 05/21/25 | For Sale | $317,000 | 0.0% | $156 / Sq Ft |
| 02/05/2025 02/05/25 | Pending | -- | -- | -- |
| 01/29/2025 01/29/25 | For Sale | $317,000 | 0.0% | $156 / Sq Ft |
| 01/09/2025 01/09/25 | Pending | -- | -- | -- |
| 12/13/2024 12/13/24 | For Sale | $317,000 | -- | $156 / Sq Ft |
Tax History Compared to Growth
Tax History
| Year | Tax Paid | Tax Assessment Tax Assessment Total Assessment is a certain percentage of the fair market value that is determined by local assessors to be the total taxable value of land and additions on the property. | Land | Improvement |
|---|---|---|---|---|
| 2025 | -- | $248,600 | $50,000 | $198,600 |
| 2024 | -- | $248,600 | $50,000 | $198,600 |
| 2023 | $1,517 | $248,600 | $50,000 | $198,600 |
| 2022 | $1,517 | $144,200 | $20,000 | $124,200 |
| 2021 | $1,506 | $144,200 | $20,000 | $124,200 |
| 2020 | $1,499 | $144,200 | $20,000 | $124,200 |
| 2019 | $1,483 | $144,200 | $20,000 | $124,200 |
| 2018 | $1,206 | $86,300 | $12,800 | $73,500 |
| 2017 | $1,180 | $86,300 | $12,800 | $73,500 |
| 2016 | -- | $84,300 | $12,800 | $71,500 |
| 2015 | $588 | $84,300 | $12,800 | $71,500 |
| 2014 | -- | $100,100 | $14,400 | $85,700 |
Agents Affiliated with this Home
-
Mercedes Johnson

Seller's Agent in 2025
Mercedes Johnson
EXP REALTY LLC
(910) 986-3989
1 in this area
50 Total Sales
Map
Source: Longleaf Pine REALTORS®
MLS Number: 736066
APN: 089-061-11
- 1631 Vancouver Dr
- 1054 White Plains Rd
- 1141 Thayer Glen Ct
- 1137 Thayer Glen Ct
- 1121 Thayer Glen Ct
- 4147 Merlane Dr
- 923 Yuma St
- 1218 Rosada Dr
- 9142 Widden Way
- 9232 Widden Way
- 9213 Widden Way
- 9147 Widden Way
- 9221 Widden Way
- 3901 & 3925 Merlane Dr
- 830 Log Cabin Rd
- 920 Squirrel Hill Rd
- 823 Yuma St
- 4015 Wilson Ln
- 1511 Lisbon Ln
- Anson Plan at Fifteen 15 Cannon
