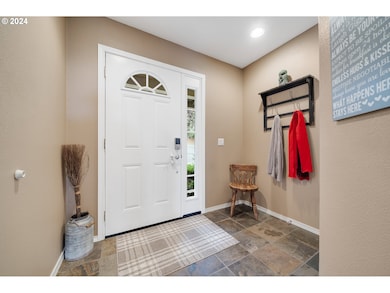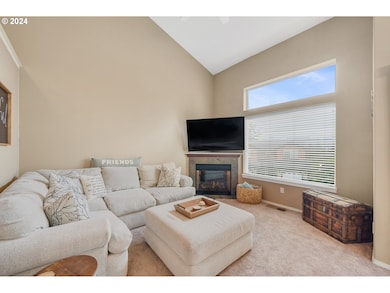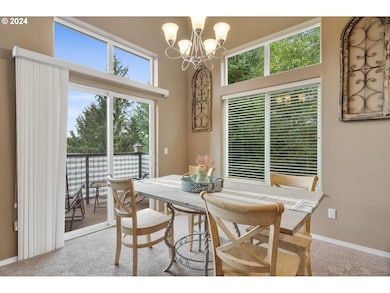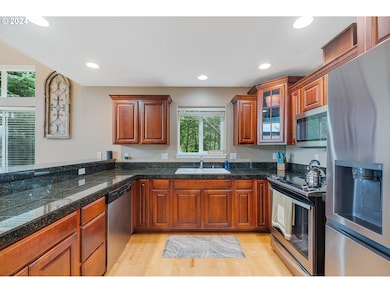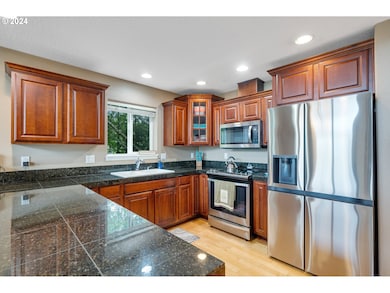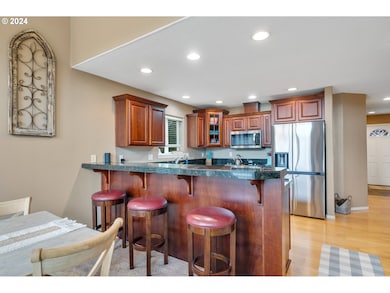
13150 D St Unit 2 Nehalem, OR 97131
Highlights
- Gated Community
- Mountain View
- Hydromassage or Jetted Bathtub
- Nehalem Elementary School Rated 10
- Vaulted Ceiling
- Covered patio or porch
About This Home
As of April 2025Starting the New Year off right with NEW ROOF, NEW GUTTERS and NEW DRIVEWAY! This floor plan is sure to please with main living consisting of an open kitchen, living and dining area with vaulted ceiling and and a wall of windows to let that light in, not to mention the mountain views you get. Upper level is it's own private oasis with loft area off of the stairs and leading into the primary bedroom with ensuite and large walk in closet. On the lower level you'll find two bedrooms, full bath and laundry area. This townhome sits amongst a smaller gated community of the Hilltop Estates just outside of downtown Nehalem. With low maintenance yard and move in ready, whether you're full or part time living, you can spend more time enjoying the amenities Tillamook County has to offer. Minutes to grade school and NCRD.
Last Agent to Sell the Property
Coldwell Banker Professional License #201221633 Listed on: 08/20/2024

Townhouse Details
Home Type
- Townhome
Est. Annual Taxes
- $2,807
Year Built
- Built in 2007
Lot Details
- 1,742 Sq Ft Lot
- Property fronts a private road
- Gated Home
- Sprinkler System
HOA Fees
- $359 Monthly HOA Fees
Parking
- 1 Car Attached Garage
- Garage Door Opener
- Driveway
Home Design
- Composition Roof
- Shake Siding
- Concrete Perimeter Foundation
Interior Spaces
- 1,704 Sq Ft Home
- 3-Story Property
- Vaulted Ceiling
- Ceiling Fan
- Electric Fireplace
- Vinyl Clad Windows
- Family Room
- Living Room
- Dining Room
- Mountain Views
- Natural lighting in basement
Kitchen
- Free-Standing Range
- Microwave
- Dishwasher
- Stainless Steel Appliances
- Disposal
Bedrooms and Bathrooms
- 3 Bedrooms
- Hydromassage or Jetted Bathtub
Outdoor Features
- Covered Deck
- Covered patio or porch
Schools
- Nehalem Elementary School
- Neah-Kah-Nie Middle School
- Neah-Kah-Nie High School
Utilities
- No Cooling
- Heat Pump System
- Electric Water Heater
Listing and Financial Details
- Assessor Parcel Number 410772
Community Details
Overview
- Hilltop Estates Association, Phone Number (503) 244-2300
- On-Site Maintenance
Security
- Gated Community
Ownership History
Purchase Details
Home Financials for this Owner
Home Financials are based on the most recent Mortgage that was taken out on this home.Purchase Details
Home Financials for this Owner
Home Financials are based on the most recent Mortgage that was taken out on this home.Purchase Details
Home Financials for this Owner
Home Financials are based on the most recent Mortgage that was taken out on this home.Purchase Details
Home Financials for this Owner
Home Financials are based on the most recent Mortgage that was taken out on this home.Purchase Details
Similar Home in Nehalem, OR
Home Values in the Area
Average Home Value in this Area
Purchase History
| Date | Type | Sale Price | Title Company |
|---|---|---|---|
| Warranty Deed | $390,000 | Ticor Title | |
| Warranty Deed | $229,500 | Ticor Title Company Of Or | |
| Warranty Deed | $186,000 | Ticor Title Company | |
| Warranty Deed | $140,760 | Ticor Title Insurance Co | |
| Warranty Deed | $180,000 | None Available |
Mortgage History
| Date | Status | Loan Amount | Loan Type |
|---|---|---|---|
| Open | $340,000 | New Conventional | |
| Previous Owner | $50,000 | New Conventional | |
| Previous Owner | $190,900 | New Conventional | |
| Previous Owner | $183,600 | New Conventional | |
| Previous Owner | $148,800 | New Conventional | |
| Previous Owner | $95,000 | New Conventional | |
| Previous Owner | $6,658,409 | Unknown |
Property History
| Date | Event | Price | Change | Sq Ft Price |
|---|---|---|---|---|
| 04/28/2025 04/28/25 | Sold | $390,000 | -1.3% | $229 / Sq Ft |
| 03/25/2025 03/25/25 | Pending | -- | -- | -- |
| 11/10/2024 11/10/24 | Price Changed | $395,000 | -0.8% | $232 / Sq Ft |
| 08/20/2024 08/20/24 | Price Changed | $398,000 | +2.3% | $234 / Sq Ft |
| 08/20/2024 08/20/24 | For Sale | $389,000 | -- | $228 / Sq Ft |
Tax History Compared to Growth
Tax History
| Year | Tax Paid | Tax Assessment Tax Assessment Total Assessment is a certain percentage of the fair market value that is determined by local assessors to be the total taxable value of land and additions on the property. | Land | Improvement |
|---|---|---|---|---|
| 2024 | $2,837 | $220,430 | $66,750 | $153,680 |
| 2023 | $2,807 | $214,010 | $64,810 | $149,200 |
| 2022 | $2,646 | $207,780 | $62,920 | $144,860 |
| 2021 | $2,568 | $201,730 | $61,090 | $140,640 |
| 2020 | $2,468 | $195,860 | $59,320 | $136,540 |
| 2019 | $2,399 | $190,160 | $57,590 | $132,570 |
| 2018 | $2,289 | $180,855 | $45,340 | $135,515 |
| 2017 | $2,208 | $174,310 | $45,340 | $128,970 |
| 2016 | $2,187 | $172,650 | $45,340 | $127,310 |
| 2015 | $2,172 | $169,730 | $45,340 | $124,390 |
| 2014 | $2,068 | $159,660 | $45,430 | $114,230 |
| 2013 | -- | $162,430 | $45,810 | $116,620 |
Agents Affiliated with this Home
-
Shelly May

Seller's Agent in 2025
Shelly May
Coldwell Banker Professional
(503) 842-2800
47 Total Sales
-
Kristen Persons

Seller Co-Listing Agent in 2025
Kristen Persons
Coldwell Banker Professional
(503) 812-6869
67 Total Sales
-
Jolie Taylor
J
Buyer's Agent in 2025
Jolie Taylor
Omega Realty
(503) 440-3405
14 Total Sales
Map
Source: Regional Multiple Listing Service (RMLS)
MLS Number: 24286102
APN: R0410772
- 13150 D St
- 0 C St
- 36055 7th St
- 36055 10th St
- 12990 I St
- 13005 I St
- 37395 Northfork Rd Unit 8
- 0 Thompson Rd Unit 2700 24177769
- 35410 Swan Ave
- 0 V L Lot 2700 Thompson Rd
- 11635 Ernst Ct
- 11645 Sawgrass Place
- 37000 Tohl Ranch Rd Unit 29
- 11480 Fern Way
- 11470 Fern Way
- 35363 Bayside Gardens Rd
- 38085 Island Dr
- 0 Dr
- VL Nehalem Point Dr (Tl1800)

