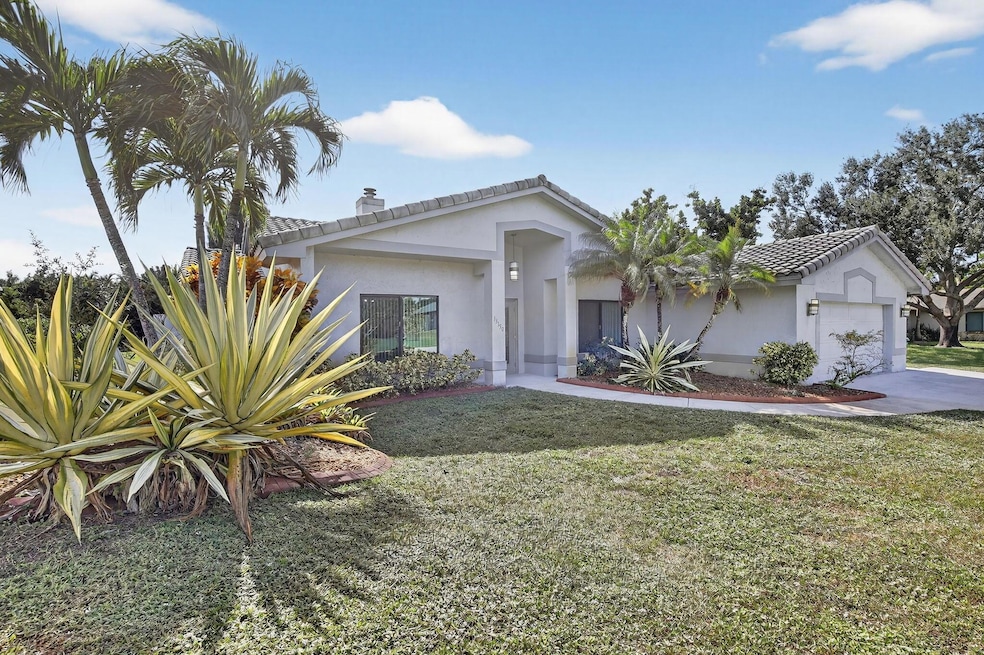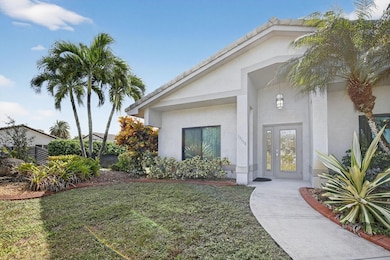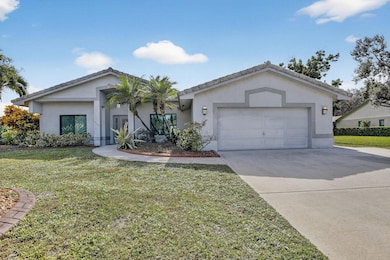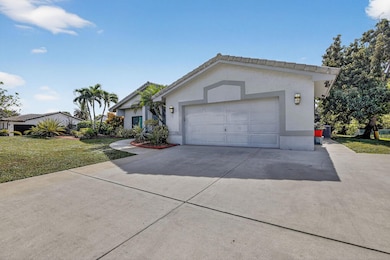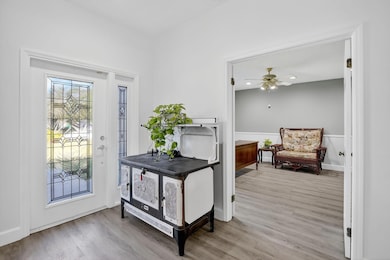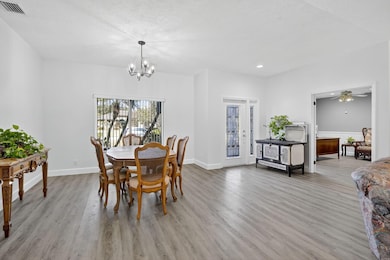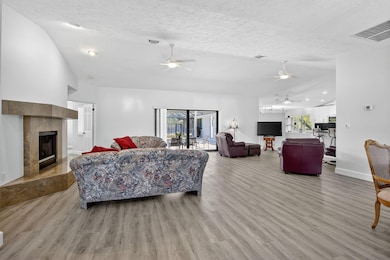13150 SW 16th Ct Davie, FL 33325
Flamingo Groves NeighborhoodEstimated payment $6,780/month
Highlights
- Hot Property
- Saltwater Pool
- Attic
- Western High School Rated A-
- Fruit Trees
- Den
About This Home
Welcome to this exceptionally charming and thoughtfully designed residence, nestled on a tranquil, tree-lined street in one of the area's most sought-after neighborhoods.This single-family home greets you with a beautifully landscaped front yard and an inviting, sun-drenched living and dining area--ideal for both relaxed daily living and stylish entertaining. The brand-new, well-appointed kitchen showcases premium cabinetry, sleek modern appliances, and generous counter space crafted from highly durable, non-porous porcelain and granite.This home offers full hurricane protection, including a reinforced screened enclosure. Inside, enjoy spacious bedrooms plus a versatile large den easily converted to a fourth bedroom. The primary suite features an en-suite bath a
Home Details
Home Type
- Single Family
Est. Annual Taxes
- $7,433
Year Built
- Built in 1989
Lot Details
- 0.85 Acre Lot
- Sprinkler System
- Fruit Trees
- Property is zoned A-1
Parking
- 2 Car Attached Garage
- Garage Door Opener
- Driveway
Home Design
- Barrel Roof Shape
Interior Spaces
- 2,683 Sq Ft Home
- 1-Story Property
- Wet Bar
- Bar
- Fireplace
- Family Room
- Open Floorplan
- Den
- Tile Flooring
- Attic
Kitchen
- Electric Range
- Microwave
- Dishwasher
- Trash Compactor
Bedrooms and Bathrooms
- 3 Bedrooms
- Split Bedroom Floorplan
- Closet Cabinetry
- Separate Shower in Primary Bathroom
Laundry
- Laundry Room
- Dryer
- Washer
Home Security
- Impact Glass
- Fire and Smoke Detector
Pool
- Saltwater Pool
- Screen Enclosure
Outdoor Features
- Patio
Schools
- Flamingo Elementary School
- Indian Ridge Middle School
- Western High School
Utilities
- Central Heating and Cooling System
- Well
- Electric Water Heater
- Cable TV Available
Community Details
- Leto Estates No 3 Subdivision
Listing and Financial Details
- Assessor Parcel Number 504014100140
Map
Home Values in the Area
Average Home Value in this Area
Tax History
| Year | Tax Paid | Tax Assessment Tax Assessment Total Assessment is a certain percentage of the fair market value that is determined by local assessors to be the total taxable value of land and additions on the property. | Land | Improvement |
|---|---|---|---|---|
| 2025 | $7,433 | $392,530 | -- | -- |
| 2024 | $7,273 | $381,470 | -- | -- |
| 2023 | $7,273 | $370,360 | $0 | $0 |
| 2022 | $6,908 | $359,580 | $0 | $0 |
| 2021 | $6,694 | $349,110 | $0 | $0 |
| 2020 | $6,638 | $344,290 | $0 | $0 |
| 2019 | $6,434 | $336,550 | $0 | $0 |
| 2018 | $6,223 | $330,280 | $0 | $0 |
| 2017 | $6,109 | $323,490 | $0 | $0 |
| 2016 | $6,060 | $316,840 | $0 | $0 |
| 2015 | $6,202 | $314,640 | $0 | $0 |
| 2014 | $6,267 | $312,150 | $0 | $0 |
| 2013 | -- | $343,920 | $110,920 | $233,000 |
Property History
| Date | Event | Price | List to Sale | Price per Sq Ft |
|---|---|---|---|---|
| 11/12/2025 11/12/25 | For Sale | $1,169,000 | -- | $436 / Sq Ft |
Purchase History
| Date | Type | Sale Price | Title Company |
|---|---|---|---|
| Quit Claim Deed | -- | -- | |
| Warranty Deed | $185,193 | -- |
Source: BeachesMLS
MLS Number: R11140065
APN: 50-40-14-10-0140
- 12911 SW 17th Place
- Turin Plan at The Oaks I
- White Oaks Plan at The Oaks I
- Siena Plan at The Oaks I
- 1275 SW 130th Ave
- Norkita Plan at The Oaks I
- White Oak Plan at The Oaks I
- Lugano Plan at The Oaks I
- 13220 SW 13th St
- 14270 SW 20th St
- 12901 SW 13th St
- 2045 SW 127th Ave
- 2269 SW 127th Ave
- 1120 SW 128th Dr
- 12525 SW 15th Manor
- 13791 SW 18th Ct
- 909 SW 131st Way
- 1520 SW 125th Ave
- 1670 SW 139th Ave
- 1590 SW 139th Ave
- 12840 SW 11th Place
- 12511 SW 13th St
- 13751 Pine Meadow Ct
- 13602 SW 24th St
- 13970 Beechwood Ct
- 714 Cumberland Terrace
- 12125 Vaquero Trails Dr
- 11913 SW 11th Ct
- 1316 SW 118th Terrace
- 12160 Village Place
- 14503 SW 16th St
- 4422 SW 122nd Way
- 775 SW 120th Way
- 4354 SW 122nd Terrace
- 13761 N Garden Cove Cir
- 2391 SW 123rd Terrace
- 13976 Langley Place
- 130 Riverwalk Cir E
- 13023 Riverwalk Cir S Unit 13023
- 14056 Langley Place
