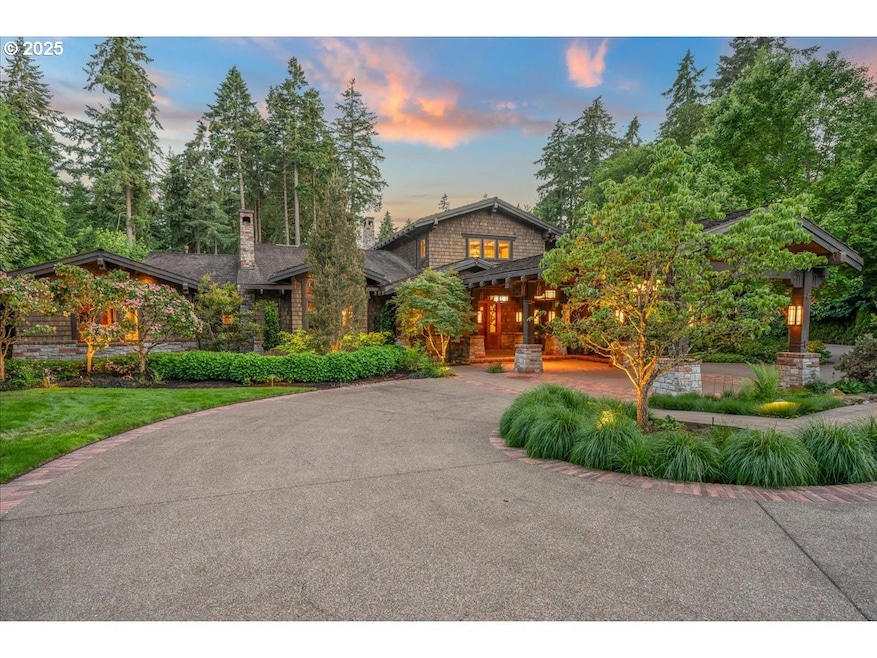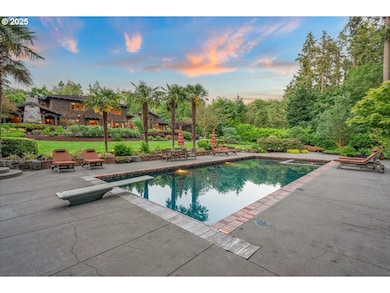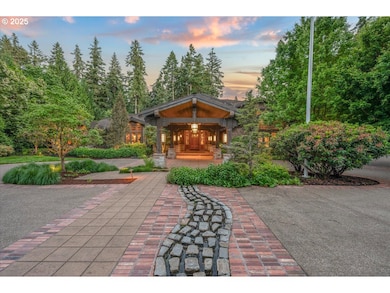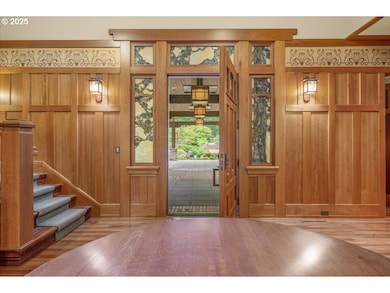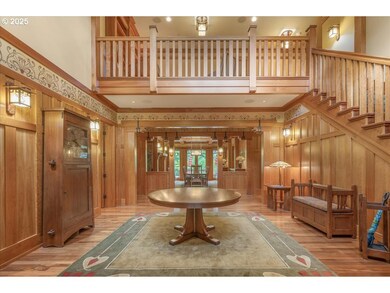13150 SW Iron Mountain Blvd Portland, OR 97219
Birdshill NeighborhoodEstimated payment $26,109/month
Highlights
- Home Theater
- In Ground Pool
- Custom Home
- Riverdale Grade School Rated A
- Second Garage
- View of Trees or Woods
About This Home
NEW PRICE! Exquisite Custom Craftsman Resort Home in Dunthorpe (Clackamas Co)! Step into a masterfully crafted sanctuary inspired by Greene & Greene, where architectural artistry and endless amenities combine to deliver unequalled luxury. This gated estate welcomes you with a circular driveway, porte cochere, and serene koi pond, setting the tone for extraordinary living. Inside, every detail—stained glass, hand-stenciled friezes, cherry wood paneling, and artisan lighting—reflects timeless craftsmanship. The great rooms vaulted ceilings and stone fireplace on the main floor offer warmth and elegance with panoramic garden views, while the distinguished conversation room with fireplace allows for more intimate gatherings. Entertain in style in the grand dining room adorned with a custom mahogany chandelier, hand hammered copper fireplace hood, and French doors to the patio. The chefs kitchen is a dream—boasting a massive island, Wolf range and double ovens, Sub-Zero appliances, three Miele dishwashers, butlers pantry, and a walk-in wine cellar. Designed as its own oasis, the grand, main floor, primary suite features a fireplace, large spa-like bathroom, custom glass-paneled walk-in closet, attached fitness room, and French doors leading to a private patio. The upper floor offers three roomy en suite bedrooms with nature out every window—two with fireplaces. This floor is complimented by a media room featuring custom built-ins with a wet bar. Outdoors, enjoy 1.4 acres of resort-style living with a saltwater pool and spa, covered patio with fireplace and grill, koi fountain, and lush gardens with fruit trees and terraces.A one-of-a-kind home that overdelivers on every detail.
Home Details
Home Type
- Single Family
Est. Annual Taxes
- $44,512
Year Built
- Built in 2009
Lot Details
- 1.4 Acre Lot
- Fenced
- Level Lot
- Sprinkler System
- Private Yard
- Garden
Parking
- 4 Car Attached Garage
- Second Garage
- Garage on Main Level
- Driveway
Home Design
- Custom Home
- Craftsman Architecture
- Brick Exterior Construction
- Shake Roof
- Stone Siding
- Cedar
Interior Spaces
- 6,923 Sq Ft Home
- 2-Story Property
- Central Vacuum
- Sound System
- Vaulted Ceiling
- 7 Fireplaces
- Wood Burning Fireplace
- Gas Fireplace
- Family Room
- Living Room
- Dining Room
- Home Theater
- Den
- First Floor Utility Room
- Views of Woods
- Crawl Space
Kitchen
- Butlers Pantry
- Built-In Double Oven
- Built-In Range
- Range Hood
- Built-In Refrigerator
- Dishwasher
- Wine Cooler
- Wolf Appliances
- Kitchen Island
- Granite Countertops
- Tile Countertops
Flooring
- Wood
- Wall to Wall Carpet
- Heated Floors
Bedrooms and Bathrooms
- 4 Bedrooms
- Primary Bedroom on Main
- Hydromassage or Jetted Bathtub
Laundry
- Laundry Room
- Washer and Dryer
Home Security
- Intercom Access
- Security System Owned
- Security Lights
- Security Gate
Accessible Home Design
- Accessibility Features
Eco-Friendly Details
- ENERGY STAR Qualified Equipment for Heating
- Air Cleaner
Pool
- In Ground Pool
- Spa
Outdoor Features
- Pond
- Covered Patio or Porch
- Outdoor Water Feature
Schools
- Riverdale Elementary And Middle School
- Riverdale High School
Utilities
- Humidifier
- Forced Air Heating System
- Heating System Uses Gas
- Heat Pump System
- Radiant Heating System
- Gas Water Heater
- Water Purifier
- Septic Tank
Community Details
- No Home Owners Association
- Dunthorpe Subdivision
Listing and Financial Details
- Assessor Parcel Number 00186444
Map
Home Values in the Area
Average Home Value in this Area
Tax History
| Year | Tax Paid | Tax Assessment Tax Assessment Total Assessment is a certain percentage of the fair market value that is determined by local assessors to be the total taxable value of land and additions on the property. | Land | Improvement |
|---|---|---|---|---|
| 2025 | $45,409 | $2,939,342 | -- | -- |
| 2024 | $44,512 | $2,853,731 | -- | -- |
| 2023 | $44,512 | $2,770,613 | $0 | $0 |
| 2022 | $41,824 | $2,689,916 | $0 | $0 |
| 2021 | $39,834 | $2,611,569 | $0 | $0 |
| 2020 | $39,145 | $2,535,504 | $0 | $0 |
| 2019 | $37,865 | $2,461,655 | $0 | $0 |
| 2018 | $36,807 | $2,389,956 | $0 | $0 |
| 2017 | $35,724 | $2,320,346 | $0 | $0 |
| 2016 | $34,618 | $2,252,763 | $0 | $0 |
| 2015 | $33,450 | $2,187,149 | $0 | $0 |
| 2014 | $31,861 | $2,123,446 | $0 | $0 |
Property History
| Date | Event | Price | List to Sale | Price per Sq Ft | Prior Sale |
|---|---|---|---|---|---|
| 09/09/2025 09/09/25 | Price Changed | $4,250,000 | -5.6% | $614 / Sq Ft | |
| 06/05/2025 06/05/25 | For Sale | $4,500,000 | +22.4% | $650 / Sq Ft | |
| 12/21/2020 12/21/20 | Sold | $3,675,000 | -14.5% | $531 / Sq Ft | View Prior Sale |
| 11/12/2020 11/12/20 | Pending | -- | -- | -- | |
| 06/26/2020 06/26/20 | For Sale | $4,299,000 | -- | $621 / Sq Ft |
Purchase History
| Date | Type | Sale Price | Title Company |
|---|---|---|---|
| Warranty Deed | $3,675,000 | Fidelity National Ttl Of Or | |
| Warranty Deed | $4,000,000 | Ticor Title | |
| Interfamily Deed Transfer | -- | None Available | |
| Warranty Deed | -- | None Available | |
| Warranty Deed | $1,625,000 | Western Title | |
| Warranty Deed | $1,375,000 | Lawyers Title Ins |
Mortgage History
| Date | Status | Loan Amount | Loan Type |
|---|---|---|---|
| Open | $2,200,000 | New Conventional | |
| Previous Owner | $1,000,000 | Negative Amortization | |
| Previous Owner | $1,000,000 | FHA | |
| Closed | $100,000 | No Value Available |
Source: Regional Multiple Listing Service (RMLS)
MLS Number: 164035381
APN: 00186444
- 13231 SW Iron Mountain Blvd
- 13248 S Iron Mountain Blvd
- 12643 S Iron Mountain Blvd
- 49 Briarwood Rd
- 1890 S Greenwood Rd
- 13060 SW Elk Rock Rd
- 455 G Ave
- 289 G Ave
- 13740 Fielding Rd
- 804 3rd St Unit C1
- 311 E Ave Unit C7
- 784 3rd St
- 251 Stampher Rd
- 750 SW 1st Unit E31
- 755 6th St
- 12850 Fielding Rd
- 707 1st St
- 705 1st St
- 703 1st St
- 701 1st St
- 130 A Ave
- 12601 SE River Rd
- 12200 SE Mcloughlin Blvd
- 11125 SE 21st St
- 10357 SE Waverly Ct
- 11850 SE 26th Ave
- 13455 SE Oatfield Rd
- 1805 SE Anspach St
- 10306 SE Main St
- 14267 Uplands Dr
- 8834 SE 9th Ave Unit 8834
- 1691 Parrish St Unit Your home away from home
- 10999 SE 37th Ave
- 215 Greenridge Dr
- 4207 SE Aldercrest Rd
- 3236 SE Harvey St
- 1666 SE Clatsop St
- 1717 SE Clatsop St Unit A
- 1717 SE Clatsop St Unit B
- 8220 SE 6th Ave
