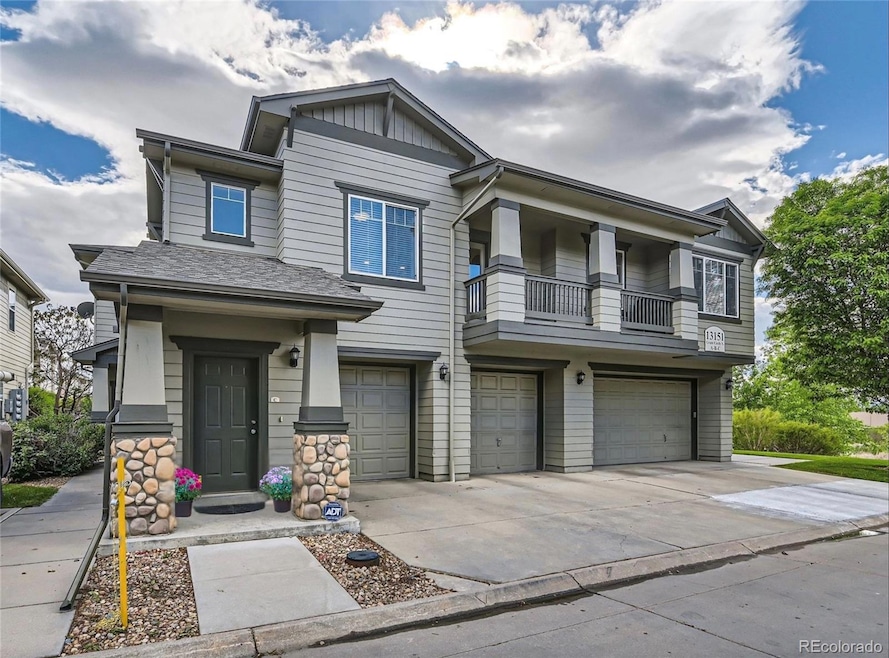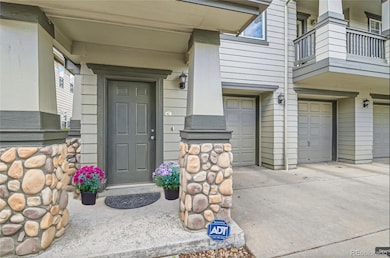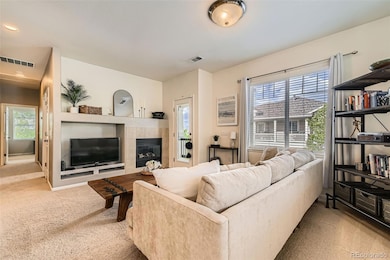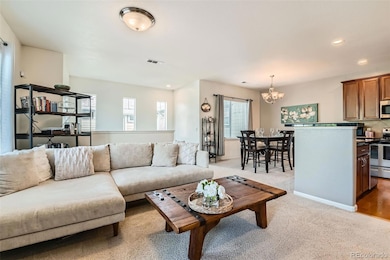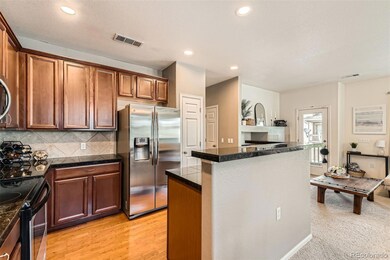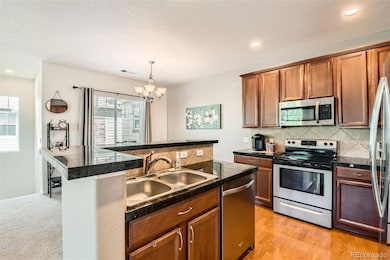13151 Grant Cir N Unit C Thornton, CO 80241
Estimated payment $2,566/month
Highlights
- Open Floorplan
- Granite Countertops
- Covered Patio or Porch
- High Ceiling
- Community Pool
- Balcony
About This Home
Welcome to this beautifully maintained 2-bedroom, 2-bathroom townhouse, ideally situated in a quiet and tranquil cul-de-sac of the Thorncreek Golf Course community! This home offers a perfect blend of comfort, privacy, and convenience! Inside, you’ll love the spacious open layout, perfect for entertaining or relaxing! The living area is filled with natural light, while the kitchen offers plenty of storage and prep space. Both bedrooms are generously sized, with the primary suite offering a large soaking tub for those much needed self-care moments. Boasting an attached 1-car garage, covered 2nd story patio, and a layout designed for modern living....This is your opportunity to own a tranquil retreat without sacrificing convenience! Enjoy low-maintenance lifestyle living with all exterior upkeep handled by the HOA — ideal for busy professionals, small families, or anyone looking to downsize without sacrificing comfort. This condo is move-in ready and truly turn-key! Ease of access to I-25 & HWY 36, make commutes into downtown or Boulder a breeze! Indulge in one of the 2 nearby malls for shopping, dining, and entertainment. For nature lovers, scenic walking trails are just a mile away—perfect for morning jogs or evening strolls. Features include: New Exterior Paint in 2025, New Roof in 2025, Newer Hot Water Heater, New Garage Door, ADT Security System, Spacious Primary Bedroom w/ Private Bath and Walk-In Closet, Bright and Open Living/Dining area, Modern Kitchen, In-unit Laundry, Community pool and Green Spaces! Don’t miss this opportunity to live in this beautiful Golf Course community with all the amenities you need. Schedule your showing today! **Seller will pay HOA Dues for the remainder of 2025 with a full price offer**Furniture and Decor negotiable! Call today to schedule your private showing!
Listing Agent
West and Main Homes Inc Brokerage Email: LAKISHA.BANKS.CO@GMAIL.COM,303-522-3013 License #100025671 Listed on: 05/19/2025

Townhouse Details
Home Type
- Townhome
Est. Annual Taxes
- $2,535
Year Built
- Built in 2006
HOA Fees
- $380 Monthly HOA Fees
Parking
- 1 Car Attached Garage
Home Design
- Entry on the 1st floor
- Frame Construction
- Composition Roof
Interior Spaces
- 1,191 Sq Ft Home
- 2-Story Property
- Open Floorplan
- High Ceiling
- Window Treatments
- Bay Window
- Living Room with Fireplace
- Home Security System
Kitchen
- Oven
- Range
- Microwave
- Dishwasher
- Granite Countertops
- Disposal
Flooring
- Carpet
- Tile
Bedrooms and Bathrooms
- 2 Bedrooms
- 2 Full Bathrooms
Laundry
- Laundry in unit
- Dryer
- Washer
Outdoor Features
- Balcony
- Covered Patio or Porch
Schools
- Hunters Glen Elementary School
- Century Middle School
- Mountain Range High School
Additional Features
- 1 Common Wall
- Ground Level
- Forced Air Heating and Cooling System
Listing and Financial Details
- Exclusions: Washer, Dryer, Seller's Personal Property.
- Assessor Parcel Number R0172121
Community Details
Overview
- Association fees include insurance, ground maintenance, maintenance structure, recycling, sewer, snow removal, trash, water
- Msi Thorncreek Village Association, Phone Number (303) 420-4433
- Thorncreek Village Subdivision
Recreation
- Community Pool
Pet Policy
- Pets Allowed
Security
- Carbon Monoxide Detectors
- Fire and Smoke Detector
Map
Home Values in the Area
Average Home Value in this Area
Property History
| Date | Event | Price | List to Sale | Price per Sq Ft |
|---|---|---|---|---|
| 10/14/2025 10/14/25 | Price Changed | $374,000 | -1.3% | $314 / Sq Ft |
| 08/13/2025 08/13/25 | Price Changed | $379,000 | -2.8% | $318 / Sq Ft |
| 06/24/2025 06/24/25 | Price Changed | $389,999 | -2.5% | $327 / Sq Ft |
| 05/19/2025 05/19/25 | For Sale | $399,999 | -- | $336 / Sq Ft |
Source: REcolorado®
MLS Number: 5090433
- 13151 Grant Cir N Unit B
- 13024 Grant Cir W Unit A
- 12992 Grant Cir E Unit A
- 12962 Grant Cir E Unit A
- 12962 Grant Cir E Unit C
- 12921 Grant Cir W Unit B
- 12913 Grant Cir E Unit A
- 12910 Grant Cir W Unit C
- 12901 Grant Cir W Unit C
- 634 E 130th Way
- 13242 Pearl Cir
- 609 W 130th Ave
- 0 128th & Washington St
- 978 E 132nd Dr
- 1089 E 131st Dr
- 811 W 128th Place
- 860 W 132nd Ave Unit 179
- 860 W 132nd Ave Unit 49
- 860 W 132nd Ave Unit 105
- 860 W 132nd Ave Unit 44
- 13112 Grant Cir N Unit A
- 12948 Grant Cir W Unit B
- 12929 Washington St
- 12801 Lafayette St
- 13087 Race Ct
- 581 W 123rd Ave
- 1321 W 135th Dr
- 400 W 123rd Ave
- 1631 W 135th Dr
- 12160 Huron St Unit 101
- 14251 Grant St
- 12126 Melody Dr
- 14310 Grant St
- 12103 N Melody Dr Unit 16-304
- 12170 Washington Center Pkwy
- 12150 Washington Center Pkwy
- 13267 Columbine Cir
- 1291 W 120th Ave
- 13829 Josephine Ct
- 1601 E 121st Ave
