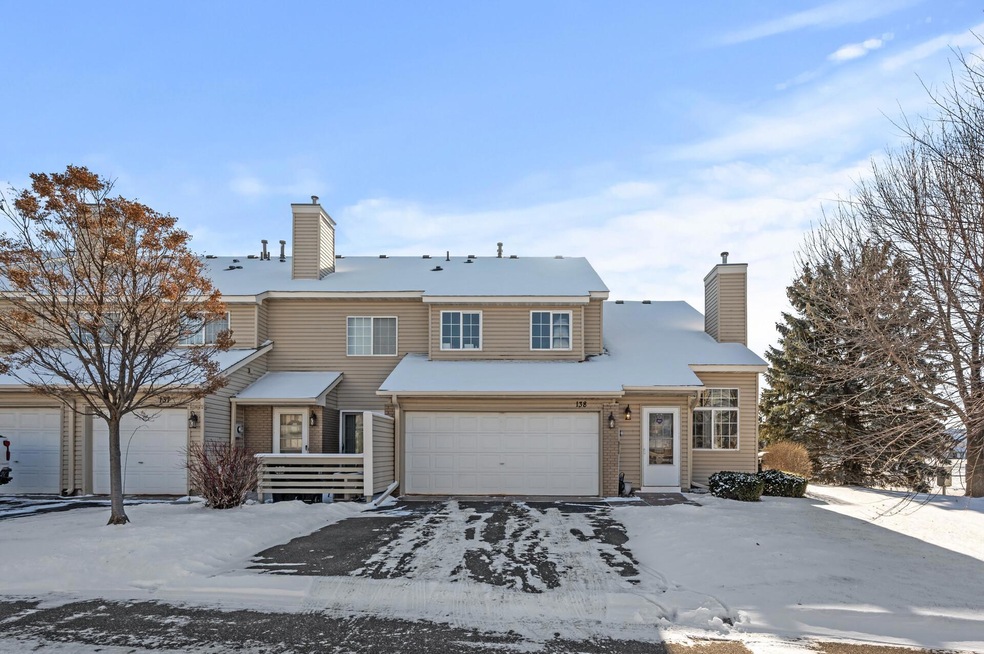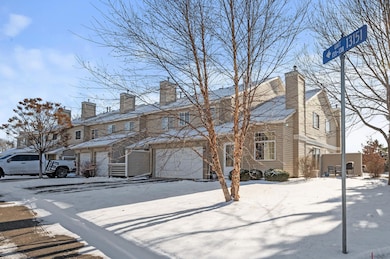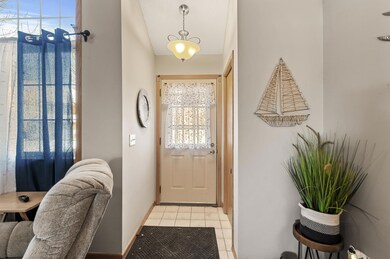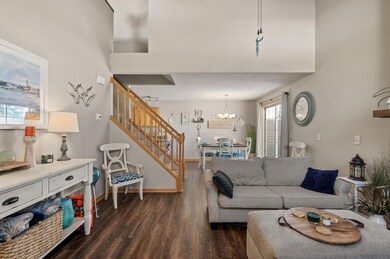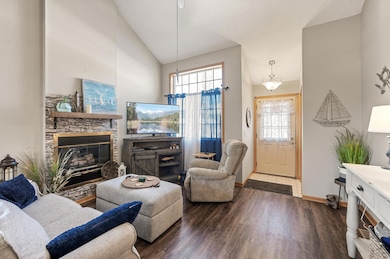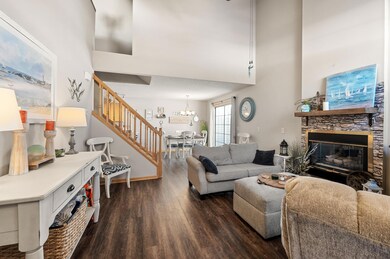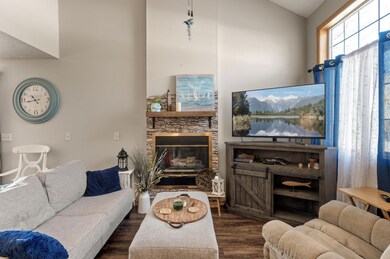
13151 Meadowood Way NW Unit 138 Coon Rapids, MN 55448
Highlights
- Loft
- 2 Car Attached Garage
- Guest Parking
- 1 Fireplace
- Living Room
- 5-minute walk to Riverdale Park
About This Home
As of February 2025Charming townhome with an open floor plan, Vaulted ceilings and private patio. LVP flooring and carpet upstairs. Loft area is a nice addition for an office, craft room or play area. Seller has never used the fireplace and is not sure if it works. Sold As Is
Last Agent to Sell the Property
Coldwell Banker Realty Brokerage Phone: 651-249-1631 Listed on: 01/02/2025

Townhouse Details
Home Type
- Townhome
Est. Annual Taxes
- $2,199
Year Built
- Built in 1990
HOA Fees
- $267 Monthly HOA Fees
Parking
- 2 Car Attached Garage
- Guest Parking
Interior Spaces
- 1,236 Sq Ft Home
- 2-Story Property
- 1 Fireplace
- Living Room
- Loft
Kitchen
- Cooktop
- Microwave
- Dishwasher
Bedrooms and Bathrooms
- 2 Bedrooms
- 1 Full Bathroom
Laundry
- Dryer
- Washer
Additional Features
- 871 Sq Ft Lot
- Forced Air Heating and Cooling System
Community Details
- Association fees include maintenance structure, hazard insurance, lawn care, professional mgmt, trash, snow removal
- New Concepts Association, Phone Number (952) 922-2500
- Condo 54 Shenandoah Villas 2 Subdivision
Listing and Financial Details
- Assessor Parcel Number 053124120224
Ownership History
Purchase Details
Home Financials for this Owner
Home Financials are based on the most recent Mortgage that was taken out on this home.Purchase Details
Home Financials for this Owner
Home Financials are based on the most recent Mortgage that was taken out on this home.Purchase Details
Home Financials for this Owner
Home Financials are based on the most recent Mortgage that was taken out on this home.Purchase Details
Purchase Details
Purchase Details
Purchase Details
Purchase Details
Similar Homes in the area
Home Values in the Area
Average Home Value in this Area
Purchase History
| Date | Type | Sale Price | Title Company |
|---|---|---|---|
| Deed | $235,000 | -- | |
| Deed | $240,000 | -- | |
| Deed | $105,000 | -- | |
| Warranty Deed | -- | None Available | |
| Sheriffs Deed | $97,900 | None Available | |
| Warranty Deed | $134,000 | -- | |
| Warranty Deed | $84,000 | -- | |
| Warranty Deed | $81,000 | -- |
Mortgage History
| Date | Status | Loan Amount | Loan Type |
|---|---|---|---|
| Open | $222,000 | New Conventional | |
| Previous Owner | $240,000 | New Conventional | |
| Previous Owner | $2,300,000 | Credit Line Revolving | |
| Previous Owner | $100,000 | No Value Available | |
| Previous Owner | $124,325 | FHA | |
| Previous Owner | $16,200 | Credit Line Revolving | |
| Previous Owner | $129,925 | Future Advance Clause Open End Mortgage |
Property History
| Date | Event | Price | Change | Sq Ft Price |
|---|---|---|---|---|
| 02/26/2025 02/26/25 | Sold | $235,000 | 0.0% | $190 / Sq Ft |
| 02/07/2025 02/07/25 | Pending | -- | -- | -- |
| 01/15/2025 01/15/25 | For Sale | $235,000 | -- | $190 / Sq Ft |
Tax History Compared to Growth
Tax History
| Year | Tax Paid | Tax Assessment Tax Assessment Total Assessment is a certain percentage of the fair market value that is determined by local assessors to be the total taxable value of land and additions on the property. | Land | Improvement |
|---|---|---|---|---|
| 2025 | $2,169 | $225,800 | $40,000 | $185,800 |
| 2024 | $2,169 | $220,600 | $40,000 | $180,600 |
| 2023 | $2,051 | $229,000 | $40,000 | $189,000 |
| 2022 | $2,144 | $220,000 | $35,000 | $185,000 |
| 2021 | $2,073 | $190,100 | $37,000 | $153,100 |
| 2020 | $1,964 | $177,100 | $35,000 | $142,100 |
| 2019 | $1,799 | $160,300 | $35,000 | $125,300 |
| 2018 | $1,732 | $142,000 | $0 | $0 |
| 2017 | $1,602 | $133,700 | $0 | $0 |
| 2016 | $1,572 | $115,700 | $0 | $0 |
| 2015 | $1,163 | $115,700 | $16,200 | $99,500 |
| 2014 | -- | $91,200 | $7,200 | $84,000 |
Agents Affiliated with this Home
-

Seller's Agent in 2025
Jessica Holton
Coldwell Banker Burnet
(651) 249-1631
6 in this area
156 Total Sales
-

Buyer's Agent in 2025
Tiffany Larson
Keller Williams Classic Realty
(763) 300-3170
28 in this area
311 Total Sales
-
R
Buyer Co-Listing Agent in 2025
Rodney Larson
Keller Williams Classic Realty
(763) 221-1192
13 in this area
131 Total Sales
Map
Source: NorthstarMLS
MLS Number: 6644056
APN: 05-31-24-12-0224
- 13210 Meadowood Trail NW Unit 63
- 3324 131st Ln NW
- 13334 Silverod Ct NW
- 12888 Marigold St NW
- 13355 E Marigold Ct
- 3214 16th Ave
- 13120 Lily St NW
- 3301 16th Ave
- 1443 Mckinley Ct
- 13526 Narcissus St NW
- 3242 12th Ave
- 13752 Round Lake Blvd NW
- Lot 5 Gladiola St NW
- TBD Gladiola St NW
- 12835 Crooked Lake Blvd NW
- 3543 139th Ave NW
- 2712 9th Ave
- 13942 Ivywood St NW
- 3244 140th Ave NW
- 2772 128th Ave NW
