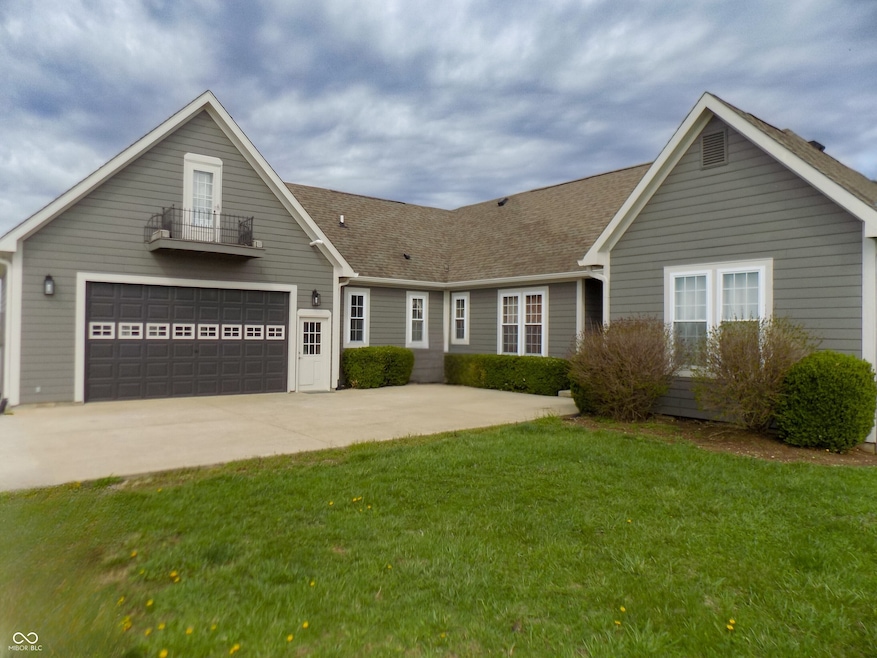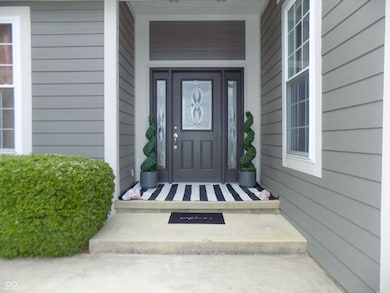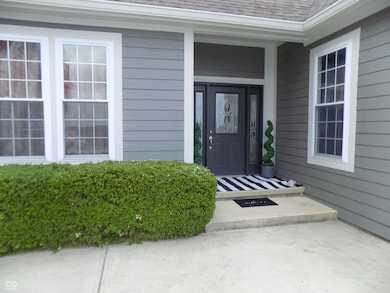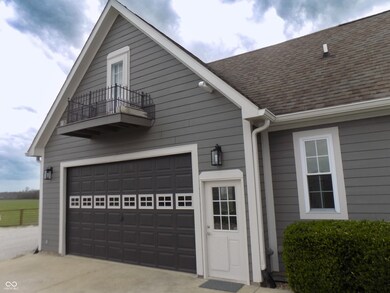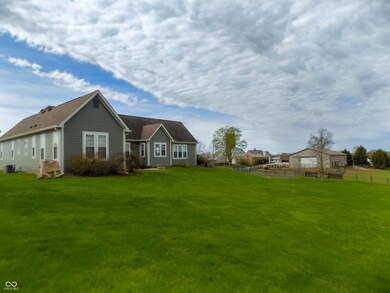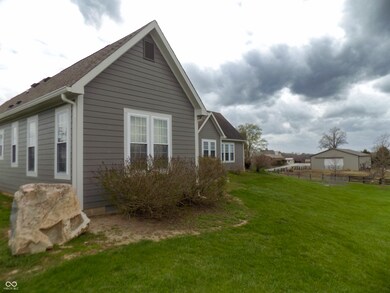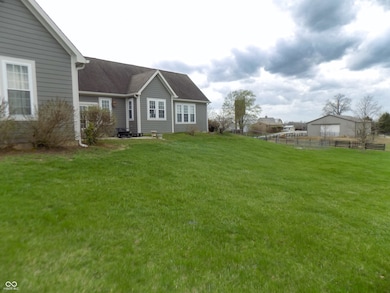
13151 Walters Rd Martinsville, IN 46151
Estimated payment $4,177/month
Highlights
- Heated Pool
- Mature Trees
- Wood Flooring
- Updated Kitchen
- Contemporary Architecture
- Pole Barn
About This Home
Here is your chance to have your own "house up on a hill." This 4BR/4BA, 3189sq ft custom built home, with 2 car finished attached garage, is situated on 3.84 acres. As you enter the home, you are immediately captivated by the 10ft ceilings & hardwood floors stretching room to room. The formal dining room is a nice touch of elegance & serves as a wonderful first impression as you take in the custom craftsmanship that spans every inch of this home. Kitchen is nothing short of spectacular with granite countertops, SS appliances, 2 dishwashers, & gorgeous custom cabinetry. Living room features soaring ceilings & ventless fireplace making for a cozy spot to unwind after a busy day. Primary suite is incredible featuring a one of a kind design with 6ft windows boasting natural lighting while complimenting the massive counter space along double sinks, a dedicated vanity area, tile shower, free standing tub, & if this isn't enough, no details were spared with the customized shelving in the 10x7 walk-in closet. Bedroom on upper level has two closets, private full bath along with its own balcony to capture every breathtaking sunrise. Home has separate patio areas, one with a gorgeous view of nothing but open farm ground to the North & the other walks out to a heated inground pool. Large fenced pasture, 80x48 pole barn with 3 stalls, heated office/tackroom, & half bath. This countrywide view is breathtaking in every direction.
Home Details
Home Type
- Single Family
Est. Annual Taxes
- $5,398
Year Built
- Built in 2008
Lot Details
- 3.84 Acre Lot
- Rural Setting
- Mature Trees
- Additional Parcels
Parking
- 2 Car Attached Garage
Home Design
- Contemporary Architecture
- Block Foundation
- Cement Siding
Interior Spaces
- 1.5-Story Property
- Paddle Fans
- Gas Log Fireplace
- Living Room with Fireplace
- Formal Dining Room
- Utility Room
- Laundry on main level
- Attic Access Panel
Kitchen
- Updated Kitchen
- Breakfast Bar
- Electric Oven
- Microwave
- Dishwasher
Flooring
- Wood
- Ceramic Tile
Bedrooms and Bathrooms
- 4 Bedrooms
- Walk-In Closet
Pool
- Heated Pool
- Outdoor Pool
- Fence Around Pool
- Pool Cover
- Pool Liner
Outdoor Features
- Pole Barn
Schools
- Eminence Elementary School
- Eminence Jr-Sr High School
Utilities
- Central Air
- Heating System Powered By Leased Propane
- Heating System Uses Propane
Community Details
- No Home Owners Association
Listing and Financial Details
- Assessor Parcel Number 550331400002015001
Map
Home Values in the Area
Average Home Value in this Area
Tax History
| Year | Tax Paid | Tax Assessment Tax Assessment Total Assessment is a certain percentage of the fair market value that is determined by local assessors to be the total taxable value of land and additions on the property. | Land | Improvement |
|---|---|---|---|---|
| 2024 | $5,505 | $481,400 | $58,400 | $423,000 |
| 2023 | $5,403 | $489,300 | $58,400 | $430,900 |
| 2022 | $4,935 | $458,700 | $58,400 | $400,300 |
| 2021 | $4,533 | $380,300 | $48,900 | $331,400 |
| 2020 | $4,525 | $366,600 | $46,600 | $320,000 |
| 2019 | $3,938 | $292,000 | $38,900 | $253,100 |
| 2018 | $2,346 | $293,500 | $37,900 | $255,600 |
| 2017 | $2,300 | $288,300 | $37,900 | $250,400 |
| 2016 | $1,984 | $256,400 | $37,900 | $218,500 |
| 2014 | $1,270 | $257,700 | $37,900 | $219,800 |
| 2013 | $1,270 | $285,700 | $37,900 | $247,800 |
Property History
| Date | Event | Price | Change | Sq Ft Price |
|---|---|---|---|---|
| 04/04/2025 04/04/25 | For Sale | $674,900 | -- | $212 / Sq Ft |
Purchase History
| Date | Type | Sale Price | Title Company |
|---|---|---|---|
| Interfamily Deed Transfer | -- | None Available | |
| Interfamily Deed Transfer | -- | None Available |
Mortgage History
| Date | Status | Loan Amount | Loan Type |
|---|---|---|---|
| Closed | $325,000 | Credit Line Revolving | |
| Closed | $200,000 | New Conventional |
Similar Homes in Martinsville, IN
Source: MIBOR Broker Listing Cooperative®
MLS Number: 22030965
APN: 55-03-31-400-002.015-001
- Lot 4 Walters Rd
- 9739 S County Road 825 E
- 6389 N Forrest St
- 7221 State Road 42
- 8853 S County Road 825 E
- 7333 State Road 42
- 11960 W S R 42
- 7952 E County Road 850 S
- 10694 W Hickory Ct
- 10599 W Hickory Ct
- 6865 Stockwell Rd
- 4418 North Dr
- 0 State Road 142
- 3088 N Alaska Rd
- 5820 E County Road 1000 S
- 0 W Awbrey Rd
- 5855 S County Road 800 E
- 10849 S County Road 550 E
- 10340 W C R 1000 N
- 3907 N Caldwell Rd
- 5082 Evergreen Ln
- 11275 N Quillow Way
- 11273 N Heirloom Dr
- 3032 W Longbranch Dr
- 582 N 5th St
- 10601 Cunot-Cataract Rd Unit 15
- 10601 Cunot-Cataract Rd Unit 24
- 310 Ohio St
- 2908 E County Road 1000 S
- 107 S College Ave Unit 4
- 460 W Ellen St
- 2149 E Rutland Ln
- 388 Country View Ct
- 2581 E Sunset Ln
- 126 Lewis Dr
- 315 N Lehr Dr
- 4879 Larkspur Dr
- 608 Waterford Way
- 3928 Liberty Meadows Rd
- 890 Edgewood Dr
