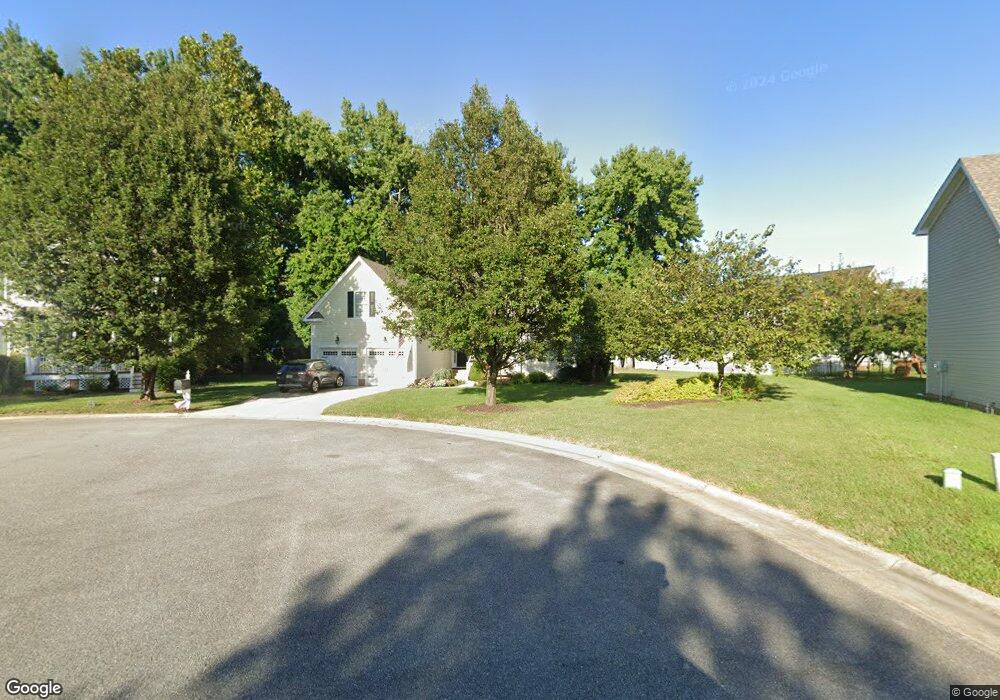13152 Fox Chase Ct Carrollton, VA 23314
Estimated Value: $442,915 - $455,000
4
Beds
2
Baths
2,099
Sq Ft
$214/Sq Ft
Est. Value
About This Home
This home is located at 13152 Fox Chase Ct, Carrollton, VA 23314 and is currently estimated at $449,729, approximately $214 per square foot. 13152 Fox Chase Ct is a home located in Isle of Wight County with nearby schools including Carrollton Elementary School, Smithfield Middle School, and Smithfield High School.
Ownership History
Date
Name
Owned For
Owner Type
Purchase Details
Closed on
Jul 11, 2024
Sold by
Fowler Leslie R and Fowler Joanne D
Bought by
Shaw Andrew T and St Shaw Jessica
Current Estimated Value
Home Financials for this Owner
Home Financials are based on the most recent Mortgage that was taken out on this home.
Original Mortgage
$409,552
Outstanding Balance
$404,623
Interest Rate
6.95%
Mortgage Type
VA
Estimated Equity
$45,106
Purchase Details
Closed on
Mar 27, 2013
Sold by
Mitchell Ethan D and Mitchell Amanda M
Purchase Details
Closed on
Jul 5, 2006
Purchase Details
Closed on
Dec 20, 2004
Purchase Details
Closed on
Dec 16, 2002
Create a Home Valuation Report for This Property
The Home Valuation Report is an in-depth analysis detailing your home's value as well as a comparison with similar homes in the area
Home Values in the Area
Average Home Value in this Area
Purchase History
| Date | Buyer | Sale Price | Title Company |
|---|---|---|---|
| Shaw Andrew T | $435,000 | First American Title | |
| -- | $275,000 | -- | |
| -- | $384,900 | -- | |
| -- | $324,900 | -- | |
| -- | $239,500 | -- |
Source: Public Records
Mortgage History
| Date | Status | Borrower | Loan Amount |
|---|---|---|---|
| Open | Shaw Andrew T | $409,552 |
Source: Public Records
Tax History Compared to Growth
Tax History
| Year | Tax Paid | Tax Assessment Tax Assessment Total Assessment is a certain percentage of the fair market value that is determined by local assessors to be the total taxable value of land and additions on the property. | Land | Improvement |
|---|---|---|---|---|
| 2025 | $2,957 | $381,600 | $70,000 | $311,600 |
| 2024 | $2,786 | $381,600 | $70,000 | $311,600 |
| 2023 | $2,763 | $381,600 | $70,000 | $311,600 |
| 2022 | $2,643 | $304,600 | $70,000 | $234,600 |
| 2021 | $2,643 | $304,600 | $70,000 | $234,600 |
| 2020 | $2,643 | $304,600 | $70,000 | $234,600 |
| 2019 | $2,643 | $304,600 | $70,000 | $234,600 |
| 2018 | $2,450 | $281,900 | $70,000 | $211,900 |
| 2016 | $2,468 | $281,900 | $70,000 | $211,900 |
| 2015 | $2,161 | $281,900 | $70,000 | $211,900 |
| 2014 | $2,161 | $245,800 | $70,000 | $175,800 |
| 2013 | -- | $245,800 | $70,000 | $175,800 |
Source: Public Records
Map
Nearby Homes
- 13389 Chesapeake Place
- 22346 Tradewinds Dr
- 12464 Grand Square Ln
- 3.42AC Smiths Neck Rd
- 13466 High Gate Mews
- 13309 Regent Park Walk
- 13414 High Gate Mews
- 13435 Prince Andrew Trail
- 13418 Bentley Heath Way Unit 97
- 13263 Queens Gate Terrace
- 13461 S Village Way
- 1105 Rivers Arch
- 23078 Retreat Ln
- 1509 Broad Water Arch
- 101 Herons Cove
- Caroline Essential Plan at South Harbor - Towns 55 Plus
- 1002 Rivers Arch
- 902 Rivers Arch
- Bramante Ranch Plan at South Harbor - Single-Family 55 Plus
- Bramante 2 Story Plan at South Harbor - Single-Family 55 Plus
- 13140 Fox Chase Ct
- 13177 Duck Cove Ct
- 13160 Fox Chase Ct
- 13167 Duck Cove Ct
- 13061 S Cove
- 13061 South Cove
- 13061 South Cove
- 13181 Duck Cove Ct
- 13139 Fox Chase Ct
- 13057 S Cove
- 13057 South Cove
- 13057 South Cove
- 13057 South Cove
- LOT 56 Duck Cove Ct
- 13151 Fox Chase Ct
- 13159 Duck Cove Ct
- 13440 Anchor Ct
- 13157 Fox Chase Ct
- 13161 Fox Chase Ct
- 13065 S Cove
