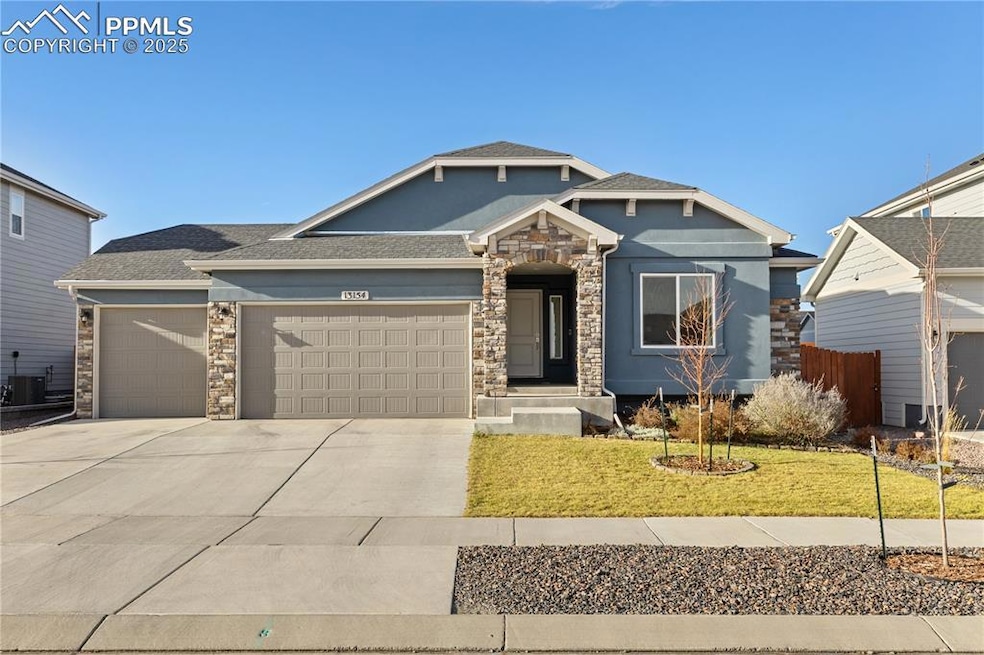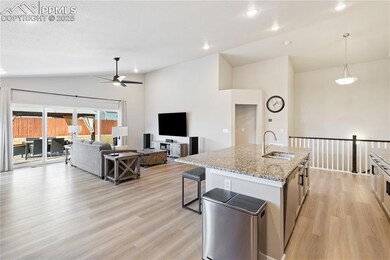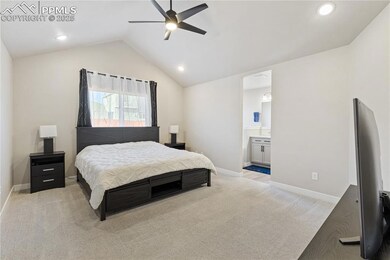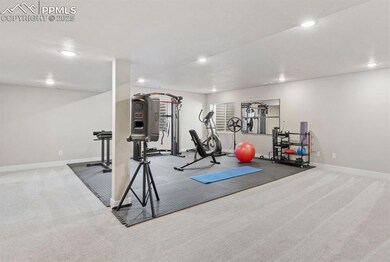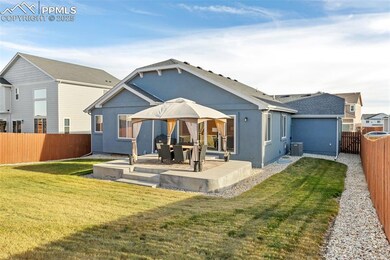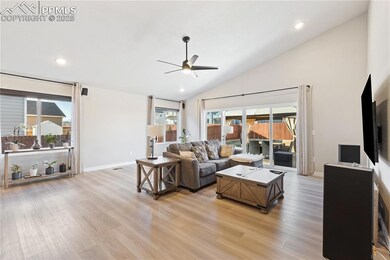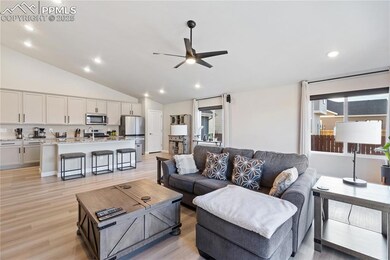13154 Crooked Hill Dr Peyton, CO 80831
Falcon NeighborhoodEstimated payment $3,479/month
Highlights
- Golf Course Community
- Fitness Center
- Property is near a park
- Clifford Street Elementary School Rated A-
- Clubhouse
- Vaulted Ceiling
About This Home
Discover this spacious Everest floor plan ranch-style home offering 3,159 total sq. ft. with 5 bedrooms, 3 full baths, and a huge finished basement. Enjoy an open-concept layout featuring luxury vinyl plank flooring in the kitchen and dining areas, complemented by vaulted ceilings for an airy, modern feel. Large ceiling to provide movement of fresh air. The kitchen includes stainless steel appliances, an island with granite or quartz countertops, recessed lighting, and plenty of workspace. The vaulted primary suite offers a relaxing retreat with a 5-piece bath. Ceiling fan as well. Additional highlights include LVP flooring in the baths and laundry, open railing accents, and an expansive basement rec room that has also been used as a home gym, along with convenient basement-level laundry. Outside, enjoy a spacious concrete patio with a gazebo, perfect for relaxing or entertaining. The garage features built-in shelving that stays with the home, offering excellent storage. This home blends comfort, style, and functionality—ideal for everyday living and gatherings. Sits in a nice quiet street with a cul-d-sac.
Listing Agent
RE/MAX Real Estate Group LLC Brokerage Phone: 719-534-7900 Listed on: 11/20/2025
Open House Schedule
-
Saturday, November 22, 202511:00 am to 2:00 pm11/22/2025 11:00:00 AM +00:0011/22/2025 2:00:00 PM +00:00Add to Calendar
Home Details
Home Type
- Single Family
Est. Annual Taxes
- $4,338
Year Built
- Built in 2021
Lot Details
- 7,214 Sq Ft Lot
- Back Yard Fenced
- Landscaped
- Level Lot
HOA Fees
- $7 Monthly HOA Fees
Parking
- 3 Car Attached Garage
- Garage Door Opener
- Driveway
Home Design
- Ranch Style House
- Shingle Roof
- Stone Siding
- Stucco
Interior Spaces
- 3,159 Sq Ft Home
- Vaulted Ceiling
- Recessed Lighting
- Great Room
- Basement Fills Entire Space Under The House
Kitchen
- Self-Cleaning Oven
- Plumbed For Gas In Kitchen
- Microwave
- Dishwasher
- Disposal
Flooring
- Carpet
- Laminate
- Tile
Bedrooms and Bathrooms
- 5 Bedrooms
- 3 Full Bathrooms
Laundry
- Dryer
- Washer
Location
- Property is near a park
- Property is near schools
Schools
- Meridian Ranch Elementary School
- Falcon Middle School
- Falcon High School
Additional Features
- Remote Devices
- Concrete Porch or Patio
- Forced Air Heating and Cooling System
Community Details
Overview
- Association fees include common utilities, sewer, water, covenant enforcement, management
- Built by Tralon Homes
- Everest 2
Amenities
- Clubhouse
- Community Center
Recreation
- Golf Course Community
- Community Playground
- Fitness Center
- Community Pool
- Park
- Dog Park
- Trails
Map
Home Values in the Area
Average Home Value in this Area
Tax History
| Year | Tax Paid | Tax Assessment Tax Assessment Total Assessment is a certain percentage of the fair market value that is determined by local assessors to be the total taxable value of land and additions on the property. | Land | Improvement |
|---|---|---|---|---|
| 2025 | $4,338 | $36,930 | -- | -- |
| 2024 | $4,210 | $39,150 | $7,200 | $31,950 |
| 2022 | $994 | $8,220 | $5,910 | $2,310 |
| 2021 | $65 | $580 | $580 | $0 |
Property History
| Date | Event | Price | List to Sale | Price per Sq Ft |
|---|---|---|---|---|
| 11/20/2025 11/20/25 | For Sale | $590,000 | -- | $187 / Sq Ft |
Purchase History
| Date | Type | Sale Price | Title Company |
|---|---|---|---|
| Special Warranty Deed | -- | None Listed On Document |
Mortgage History
| Date | Status | Loan Amount | Loan Type |
|---|---|---|---|
| Open | $580,000 | VA |
Source: Pikes Peak REALTOR® Services
MLS Number: 1530220
APN: 42203-03-051
- 13165 Crooked Hill Dr
- 10839 Rolling Peaks Dr
- 10765 Rolling Mesa Dr
- 13302 Valley Peak Dr
- 13303 Valley Peak Dr
- 13314 Valley Peak Dr
- 10522 Rolling Peaks Dr
- The Sylvan Plan at Rolling Hills Ranch - Meridian Ranch
- The Dillon Plan at Rolling Hills Ranch - Meridian Ranch
- The Red Feather Plan at Rolling Hills Ranch - Meridian Ranch
- The Monarch Plan at Rolling Hills Ranch - Meridian Ranch
- The Chatfield Plan at Rolling Hills Ranch - Meridian Ranch
- 13387 Valley Peak Dr
- 10814 Rolling Ranch Dr
- 11056 Coastal Hills Ln
- 13369 Crooked Hill Dr
- 10877 Rolling Mesa Dr
- 11057 Coastal Hills Ln
- 11065 Coastal Hills Ln
- 10835 Evening Creek Dr
- 10523 Summer Ridge Dr
- 10465 Mount Columbia Dr
- 10201 Boulder Ridge Dr
- 13504 Nederland Dr
- 13514 Nederland Dr
- 13524 Nederland Dr
- 13513 Arriba Dr
- 13534 Nederland Dr
- 13544 Nederland Dr
- 13523 Arriba Dr
- 13533 Arriba Dr
- 13543 Arriba Dr
- 9744 Picket Fence Way
- 12659 Enclave Scenic Dr
- 9679 Rainbow Bridge Dr
- 9743 Beryl Dr
- 9432 Beryl Dr
- 11610 Cranston Dr
- 8095 Oliver Rd
- 7061 Mitchellville Way
