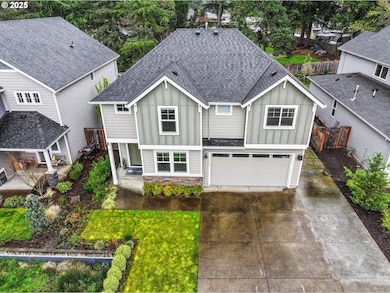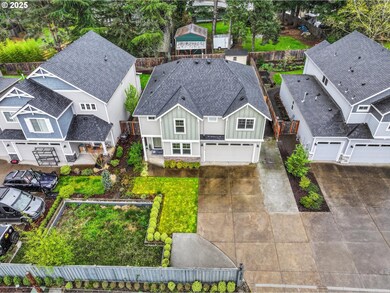13154 SW 121st Ave Tigard, OR 97223
Derry Dell NeighborhoodEstimated payment $4,469/month
Highlights
- Covered Arena
- Traditional Architecture
- High Ceiling
- Home Theater
- Wood Flooring
- Quartz Countertops
About This Home
Discover this exquisite 6-bed, 2.5-bath masterpiece in Tigard’s Derry Dell, offering 2,513 sq. ft. of modern elegance. Built in 2020, this one-owner gem blends sleek design with warmth. The open layout, bathed in natural light, features a chef’s kitchen with quartz countertops, stainless steel appliances, and ample storage, flowing into spacious living and dining areas—ideal for gatherings. A cozy gas fireplace anchors the living room. Upstairs, wall-to-wall carpeting adds comfort to a lavish primary suite and generous bedrooms, while a separate laundry room enhances convenience. Forced hot air and central air-conditioning ensure year-round comfort. A 2-car garage and wide driveway offer ample parking. The irrigated, fenced, fairly flat yard with a shed is perfect for play or pets, all in a well-kept neighborhood.Minutes from Washington Square Mall (think Nordstrom and The Cheesecake Factory) and Whole Foods on SW Pacific Hwy, you’ll enjoy top-tier shopping and dining. Englewood Park’s trails, Tualatin River Wildlife Refuge, and Cooper Mountain Nature Park beckon outdoor enthusiasts. Top Beaverton schools serve families, and Highways 217 and 99 make Portland (11 miles) a breeze. This prime spot blends urban ease with suburban charm—your dream home awaits!
Home Details
Home Type
- Single Family
Est. Annual Taxes
- $7,065
Year Built
- Built in 2020
Lot Details
- 8,276 Sq Ft Lot
- Fenced
- Gentle Sloping Lot
- Sprinkler System
- Private Yard
Parking
- 2 Car Attached Garage
- Garage on Main Level
- Garage Door Opener
- Driveway
- Off-Street Parking
- Controlled Entrance
Home Design
- Traditional Architecture
- Modern Architecture
- Composition Roof
- Shingle Siding
- Cement Siding
- Concrete Perimeter Foundation
Interior Spaces
- 2,354 Sq Ft Home
- 2-Story Property
- High Ceiling
- Ceiling Fan
- Gas Fireplace
- Double Pane Windows
- Vinyl Clad Windows
- Family Room
- Living Room
- Dining Room
- Home Theater
Kitchen
- Butlers Pantry
- Free-Standing Gas Range
- Range Hood
- Microwave
- Dishwasher
- Stainless Steel Appliances
- Cooking Island
- Kitchen Island
- Quartz Countertops
- Disposal
Flooring
- Wood
- Wall to Wall Carpet
Bedrooms and Bathrooms
- 6 Bedrooms
Laundry
- Laundry Room
- Washer and Dryer
Accessible Home Design
- Accessibility Features
- Accessible Parking
Outdoor Features
- Covered Patio or Porch
- Shed
Schools
- Cf Tigard Elementary School
- Fowler Middle School
- Tigard High School
Horse Facilities and Amenities
- Covered Arena
Utilities
- Forced Air Heating and Cooling System
- Heating System Uses Gas
- Gas Water Heater
- High Speed Internet
Community Details
- No Home Owners Association
- Derry Dell Subdivision
Listing and Financial Details
- Assessor Parcel Number R2214104
Map
Home Values in the Area
Average Home Value in this Area
Tax History
| Year | Tax Paid | Tax Assessment Tax Assessment Total Assessment is a certain percentage of the fair market value that is determined by local assessors to be the total taxable value of land and additions on the property. | Land | Improvement |
|---|---|---|---|---|
| 2026 | $7,065 | $426,820 | -- | -- |
| 2025 | $7,065 | $414,390 | -- | -- |
| 2024 | $6,876 | $402,330 | -- | -- |
| 2023 | $6,876 | $390,620 | $0 | $0 |
| 2022 | $6,678 | $390,620 | $0 | $0 |
| 2021 | $6,511 | $368,210 | $0 | $0 |
| 2020 | $93 | $5,250 | $0 | $0 |
Property History
| Date | Event | Price | List to Sale | Price per Sq Ft | Prior Sale |
|---|---|---|---|---|---|
| 10/10/2025 10/10/25 | Price Changed | $739,900 | -2.6% | $314 / Sq Ft | |
| 06/11/2025 06/11/25 | Price Changed | $759,900 | -2.6% | $323 / Sq Ft | |
| 05/08/2025 05/08/25 | Price Changed | $779,900 | -2.5% | $331 / Sq Ft | |
| 04/15/2025 04/15/25 | For Sale | $799,900 | +29.9% | $340 / Sq Ft | |
| 12/16/2020 12/16/20 | Sold | $615,925 | +1.7% | $245 / Sq Ft | View Prior Sale |
| 11/02/2020 11/02/20 | Pending | -- | -- | -- | |
| 09/06/2020 09/06/20 | For Sale | $605,900 | -- | $241 / Sq Ft |
Purchase History
| Date | Type | Sale Price | Title Company |
|---|---|---|---|
| Warranty Deed | $615,925 | First American |
Mortgage History
| Date | Status | Loan Amount | Loan Type |
|---|---|---|---|
| Open | $499,643 | FHA |
Source: Regional Multiple Listing Service (RMLS)
MLS Number: 551742094
APN: R2214104
- 12249 SW Hollow Ln
- 13085 SW 124th Ave
- 0 SW Walnut St
- 12557 SW 115th Ave
- 13770 SW Fairview Ct
- 13890 SW 118th Ct
- 11735 SW Gaarde St
- 12183 SW Plantation Terrace
- 12393 SW 114th Terrace
- 13222 SW Bigleaf Dr
- 13236 SW Bigleaf Dr
- 12262 SW 114th Terrace
- 14170 SW 119th Place
- 12822 SW Morningstar Dr
- 13728 SW 130th Place
- 12991 SW Morningstar Dr
- 13001 SW Gallin Ct
- 12357 SW Duchilly Ct
- 11630 SW Tigard St
- 12808 SW Falcon Rise Dr
- 12289 SW 114th Terrace
- 12245 SW Ann Ct Unit 1
- 12245 SW Ann Ct Unit 2
- 14260 SW 112th Ave
- 14355 SW 114th Ave
- 11430 SW Bull Mountain Rd
- 10450 SW McDonald St
- 10849-10893 Annand Hill
- 12835 SW Grant Ave
- 10779 SW Canterbury Ln
- 10695 SW Murdock St
- 14799 SW 109th Ave
- 11390 SW Naeve St
- 15199 SW Royalty Pkwy
- 12505 SW North Dakota St
- 9515 SW Edgewood St
- 12650 SW Main St
- 10835 SW Summer Lake Dr
- 10650 SW 121st Ave
- 13456 SW Hawks Beard St







