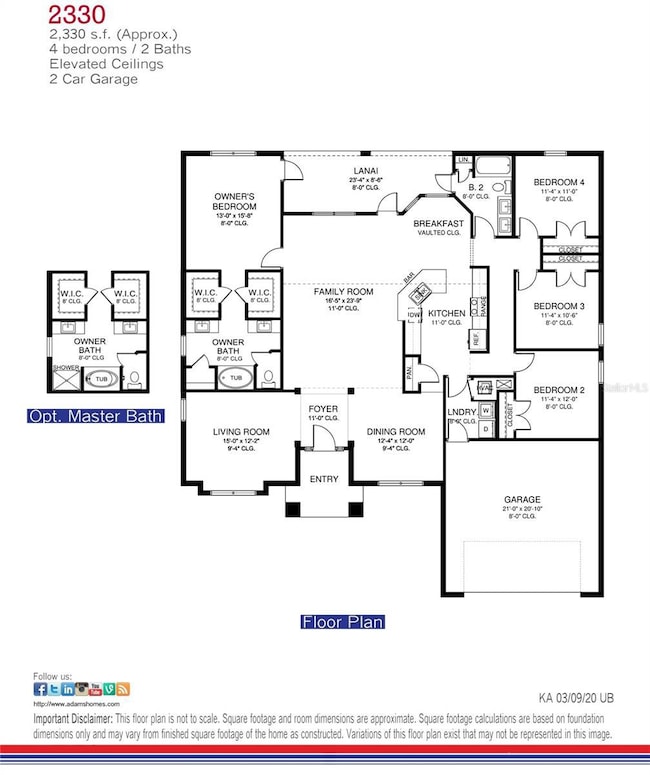Estimated payment $1,894/month
Highlights
- New Construction
- Separate Formal Living Room
- Covered Patio or Porch
- West Port High School Rated A-
- No HOA
- Formal Dining Room
About This Home
THIS HOME QUALIFIES FOR A FREE BLINDS AND APPLIANCE PKG PLUS A LOW INTEREST RATE BUYDOWN WHEN BUYER CLOSES WITH A SELLER APPROVED LENDER AND SIGNS A CONTRACT BY 5PM ON 11/29/2025. THE REDUCED PRICE IS A PROMOTIONAL PRICE EFFECTIVE UNTIL 5PM ON 11/29/2025. Brand new CONCRETE BLOCK HOME READY NOW! NO HOA! This 4 bedroom/ 2 bath home has double doors on living room allowing for many uses of that space such as 5th bedroom or office/study. Many great features in home include WOOD LOOK TILE IN ALL AREAS except bedrooms & closets, tray ceiling w/crown in master bedroom, tile shower and separate soaking tub in master bath, covered rear porch, stainless appliance pkg, irrigation and much more! Very open floor plan great for entertaining! TAEXX pest control system built in home. Builder warranty! Builder helps with closing costs when Buyer pays cash or closes with a Seller approved lender. Prices/Promotions subject to change without notice!
Listing Agent
ADAMS HOMES REALTY INC Brokerage Phone: 352-592-7513 License #3206786 Listed on: 04/14/2025

Home Details
Home Type
- Single Family
Est. Annual Taxes
- $378
Year Built
- Built in 2025 | New Construction
Lot Details
- 10,454 Sq Ft Lot
- East Facing Home
- Irrigation Equipment
- Property is zoned R1
Parking
- 2 Car Attached Garage
Home Design
- Home is estimated to be completed on 9/1/25
- Slab Foundation
- Shingle Roof
- Block Exterior
- Stucco
Interior Spaces
- 2,330 Sq Ft Home
- 1-Story Property
- Tray Ceiling
- Family Room
- Separate Formal Living Room
- Formal Dining Room
- Laundry Room
Kitchen
- Range
- Microwave
- Dishwasher
Flooring
- Carpet
- Tile
Bedrooms and Bathrooms
- 4 Bedrooms
- Walk-In Closet
- 2 Full Bathrooms
- Soaking Tub
Outdoor Features
- Covered Patio or Porch
Utilities
- Central Air
- Heat Pump System
- Septic Tank
Community Details
- No Home Owners Association
- Built by Adams Homes of NW Florida
- Marion Oaks Un 10 Subdivision, 2330/A Floorplan
Listing and Financial Details
- Home warranty included in the sale of the property
- Visit Down Payment Resource Website
- Legal Lot and Block 10 / 969
- Assessor Parcel Number 8010-0969-10
Map
Home Values in the Area
Average Home Value in this Area
Tax History
| Year | Tax Paid | Tax Assessment Tax Assessment Total Assessment is a certain percentage of the fair market value that is determined by local assessors to be the total taxable value of land and additions on the property. | Land | Improvement |
|---|---|---|---|---|
| 2024 | $378 | $8,380 | -- | -- |
| 2023 | $378 | $7,618 | $0 | $0 |
| 2022 | $277 | $6,925 | $0 | $0 |
| 2021 | $235 | $10,630 | $10,630 | $0 |
| 2020 | $215 | $8,400 | $8,400 | $0 |
| 2019 | $209 | $8,100 | $8,100 | $0 |
| 2018 | $191 | $6,700 | $6,700 | $0 |
| 2017 | $169 | $4,300 | $4,300 | $0 |
| 2016 | $178 | $4,114 | $0 | $0 |
| 2015 | $162 | $3,740 | $0 | $0 |
| 2014 | $157 | $3,400 | $0 | $0 |
Property History
| Date | Event | Price | List to Sale | Price per Sq Ft |
|---|---|---|---|---|
| 11/03/2025 11/03/25 | Pending | -- | -- | -- |
| 10/25/2025 10/25/25 | Price Changed | $355,050 | -2.7% | $152 / Sq Ft |
| 09/22/2025 09/22/25 | For Sale | $365,050 | 0.0% | $157 / Sq Ft |
| 09/22/2025 09/22/25 | Off Market | $365,050 | -- | -- |
| 09/10/2025 09/10/25 | For Sale | $365,050 | 0.0% | $157 / Sq Ft |
| 09/10/2025 09/10/25 | Off Market | $365,050 | -- | -- |
| 08/06/2025 08/06/25 | Price Changed | $365,050 | -3.9% | $157 / Sq Ft |
| 08/06/2025 08/06/25 | Price Changed | $380,050 | +2.7% | $163 / Sq Ft |
| 06/29/2025 06/29/25 | Price Changed | $370,050 | -2.6% | $159 / Sq Ft |
| 06/23/2025 06/23/25 | Price Changed | $380,050 | +2.7% | $163 / Sq Ft |
| 06/19/2025 06/19/25 | Price Changed | $370,050 | +1.0% | $159 / Sq Ft |
| 05/20/2025 05/20/25 | Price Changed | $366,550 | -2.7% | $157 / Sq Ft |
| 04/14/2025 04/14/25 | For Sale | $376,550 | -- | $162 / Sq Ft |
Purchase History
| Date | Type | Sale Price | Title Company |
|---|---|---|---|
| Warranty Deed | $161,000 | None Listed On Document | |
| Warranty Deed | $70,000 | None Listed On Document | |
| Warranty Deed | $42,900 | Title Offices Llc | |
| Warranty Deed | $13,400 | Five Points Title Svcs Co In |
Source: Stellar MLS
MLS Number: OM699369
APN: 8010-0969-10
- 6947 SW 131st Place
- 13212 SW 70th Ct
- 6817 SW 131st Place
- 7027 SW 130th Lane Rd
- Lot 2 SW 132 St
- 6858 SW 130th Lane Rd
- 7098 SW 131st Loop
- 13198 SW 65th Cir
- 3261 SW 129th Loop
- 7035 SW 131st Loop
- 7138 SW 129th St
- 6732 SW 132nd St
- 7078 SW 134th St
- 6790 SW 129th St
- 7092 SW 134th St
- 6998 SW 128th Place Rd
- 6872 SW 128th Place
- 593 Marion Oaks Trail
- 12839 SW 71st Ct
- 6760 SW 129th Loop






