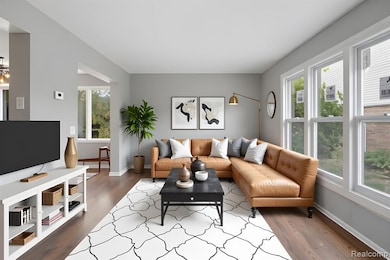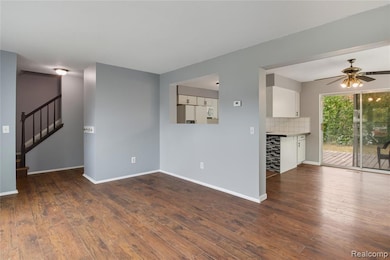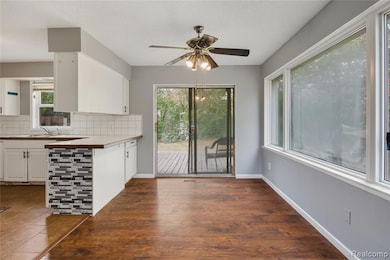13157 Lake Point Blvd van Buren Township, MI 48111
Highlights
- Lake Front
- Colonial Architecture
- Deck
- Outdoor Pool
- Clubhouse
- Wooded Lot
About This Home
Lake living has never been more attainable. This beautifully renovated end-unit condo offers the space and privacy of multiple floors with the convenience of condo living. Featuring 3 bedrooms, 1 full bath, and 2 half baths, Basement, Your own laundry room, the home is filled with natural light thanks to its end-unit design and boasts wood floors in the main living areas. The dining room opens to a deck that overlooks a tree-lined backyard, while the primary bedroom offers its own balcony retreat. A basement adds even more room to spread out.
Beyond the home itself, residents enjoy access to Belleville Lake with boat slips, plus a clubhouse, pool, basketball court, playground for kids, and more, giving you a low-maintenance lifestyle with all the perks of lakefront living. Conveniently located near downtown Belleville and I-94, this is the perfect blend of comfort, privacy, and recreation.
Seller is open to land contract!—don’t miss this rare opportunity.—schedule your showing today! BATVAI
all measurements and information provided are estimated. Buyer to verify all information.
Credit and income to be verified at tenant's expense. $2500 Security Deposit and First Months rent due at signing.
Condo Details
Home Type
- Condominium
Est. Annual Taxes
- $1,409
Year Built
- Built in 1972 | Remodeled in 2025
Lot Details
- Lake Front
- Cul-De-Sac
- Wooded Lot
HOA Fees
- $325 Monthly HOA Fees
Parking
- 2 Parking Garage Spaces
Home Design
- Colonial Architecture
- Brick Exterior Construction
- Poured Concrete
Interior Spaces
- 1,281 Sq Ft Home
- 2-Story Property
- Ceiling Fan
- Water Views
- Washer and Dryer
- Partially Finished Basement
Kitchen
- Microwave
- Dishwasher
Bedrooms and Bathrooms
- 3 Bedrooms
Outdoor Features
- Outdoor Pool
- Balcony
- Deck
Location
- Ground Level
Utilities
- Forced Air Heating and Cooling System
- Heating System Uses Natural Gas
Listing and Financial Details
- Security Deposit $2,500
- 12 Month Lease Term
Community Details
Amenities
- Clubhouse
- Laundry Facilities
Recreation
- Community Pool
Pet Policy
- Pets Allowed
Map
Source: Realcomp
MLS Number: 20251048394
APN: 83-075-02-0008-006
- 6460 Rawsonville Rd
- 50710 W Huron River Dr
- 2405 Rawsonville Rd
- 6151 Rawsonville Rd
- 6185 W Adams
- 6191 Rawsonville Rd
- 6252 W Adams
- 12900 Lake Point Pass
- 49816 W Huron River Dr
- 2168 Moeller Ave
- 50305 Bog Rd
- 49570 Bog Rd
- 6682 Congress St
- 51330 Capitol Dr
- 51102 Freedom Way
- 51316 Freedom Way
- 0 Rawsonville Rd Unit 23127000
- 2726 Brooklyn Dr
- 13197 Linda Vista St
- 6810 Patriot Ln
- 5900 Bridge Rd
- 49000 Denton Rd
- 2500 Lakeshore Blvd
- 2277 Grove Rd
- 9448 Nature View Ln Unit 15
- 12434 Van Allen Ave
- 9070 Charlotte Ct
- 8990 Brookwood St
- 9226 White Wing Dr
- 1958 Mary Catherine St
- 279 Church St
- 46020 Lake Villa Dr
- 375 N Liberty St
- 1428 Village Ln
- 408 N Liberty St
- 275 W Columbia Ave
- 46161 Village Green Ln
- 250 Henry St
- 32-46 N Liberty St
- 1632 Laurel Bay Dr







