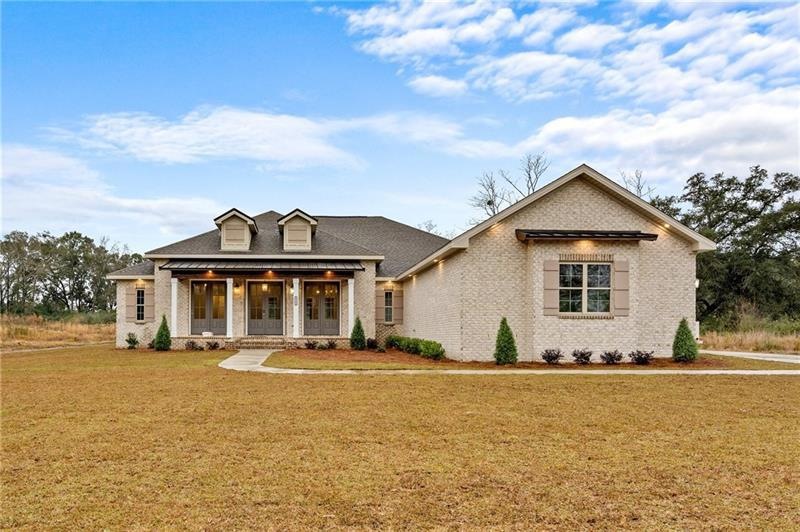
13159 Deer Crest Dr Mobile, AL 36695
Outer West Mobile NeighborhoodHighlights
- New Construction
- Vaulted Ceiling
- Traditional Architecture
- Hutchens Elementary School Rated 10
- Oversized primary bedroom
- Solid Surface Countertops
About This Home
As of December 2022This gorgeous 4 bedroom 3.5 bath home is LOADED with amenities and was custom built by John Howard Homes, specifically designed with this owner in mind. Give us a call to find out how you can own your very own custom built John Howard home.
From the low maintenance brick exterior with dimensional shingles to the open and inviting floor plan with beautiful built cabinets, granite countertop, walk-in pantry and stainless steel appliances in the kitchen.
This BRIDGEPORT plan features a split bedroom layout, with an open kitchen to the family room. Everyone gets to stay in all the activity while preparing the meal. This plan has that added plus of both a formal Dining Room and a Breakfast Room.
This plan features 9" ceilings unless otherwise noted. So, NOTE: 12ft ceilings in the Family Room, 10ft in the Dining Room and a gorgeous 10 ft tray ceiling in the Master Bedroom.
The Master Bath has the luxury of a separate tub and shower, HUGH double walk-in closet, and double vanities. Plenty of room for everyone.
Builder's standard features include: LP TechShield Radiant Heat Barrier in attic, Square D Electrical Panel w/Surge Breaker, keyless entry Schlage lock system, DSC security alarm, that always desirable 2-10 Home Owner Warranty This home definitely is a MUST SEE.
Of course don't forget this John Howard Home is built as a silver level FORTIFIED home.
Last Agent to Sell the Property
Griffin Realty LLC License #97366 Listed on: 11/04/2022
Home Details
Home Type
- Single Family
Est. Annual Taxes
- $2,480
Year Built
- Built in 2022 | New Construction
Lot Details
- Lot Dimensions are 110x380x110x380
- Property fronts a county road
- Land Lease
HOA Fees
- $25 Monthly HOA Fees
Parking
- 3 Car Garage
- Parking Accessed On Kitchen Level
- Side Facing Garage
- Garage Door Opener
Home Design
- Traditional Architecture
- Slab Foundation
- Shingle Roof
- Ridge Vents on the Roof
- Composition Roof
- Four Sided Brick Exterior Elevation
Interior Spaces
- 2,932 Sq Ft Home
- 1-Story Property
- Crown Molding
- Tray Ceiling
- Vaulted Ceiling
- Ceiling Fan
- Gas Log Fireplace
- Double Pane Windows
- Insulated Windows
- Entrance Foyer
- Family Room with Fireplace
- Breakfast Room
- Formal Dining Room
- Pull Down Stairs to Attic
- Fire and Smoke Detector
Kitchen
- Open to Family Room
- Breakfast Bar
- Walk-In Pantry
- Electric Oven
- Gas Cooktop
- Dishwasher
- Kitchen Island
- Solid Surface Countertops
Flooring
- Laminate
- Ceramic Tile
Bedrooms and Bathrooms
- Oversized primary bedroom
- 4 Main Level Bedrooms
- Split Bedroom Floorplan
- Walk-In Closet
- Vaulted Bathroom Ceilings
- Dual Vanity Sinks in Primary Bathroom
- Separate Shower in Primary Bathroom
- Soaking Tub
Laundry
- Laundry Room
- Laundry on main level
- Sink Near Laundry
Outdoor Features
- Covered patio or porch
Schools
- Hutchens/Dawes Elementary School
- Bernice J Causey Middle School
- Baker High School
Utilities
- Central Air
- Heating System Uses Natural Gas
- Tankless Water Heater
- Septic Tank
Community Details
- Deer Crest Subdivision
Listing and Financial Details
- Home warranty included in the sale of the property
- Tax Lot 85
- Assessor Parcel Number 3501110000003309
Similar Homes in Mobile, AL
Home Values in the Area
Average Home Value in this Area
Mortgage History
| Date | Status | Loan Amount | Loan Type |
|---|---|---|---|
| Closed | $40,000 | Credit Line Revolving |
Property History
| Date | Event | Price | Change | Sq Ft Price |
|---|---|---|---|---|
| 02/21/2025 02/21/25 | For Sale | $74,900 | -86.1% | -- |
| 12/22/2022 12/22/22 | Sold | $539,000 | +4.7% | $184 / Sq Ft |
| 11/04/2022 11/04/22 | Pending | -- | -- | -- |
| 11/04/2022 11/04/22 | For Sale | $515,000 | -- | $176 / Sq Ft |
Tax History Compared to Growth
Tax History
| Year | Tax Paid | Tax Assessment Tax Assessment Total Assessment is a certain percentage of the fair market value that is determined by local assessors to be the total taxable value of land and additions on the property. | Land | Improvement |
|---|---|---|---|---|
| 2024 | $2,480 | $51,080 | $6,000 | $45,080 |
| 2023 | $2,631 | $27,120 | $5,390 | $21,730 |
| 2022 | $425 | $8,760 | $8,760 | $0 |
Agents Affiliated with this Home
-
E
Seller's Agent in 2025
Emily Andrews
Power Real Estate
(850) 449-3169
21 in this area
43 Total Sales
-
T
Seller's Agent in 2022
Tonyea Weber
Griffin Realty LLC
(251) 377-2676
7 in this area
134 Total Sales
Map
Source: Gulf Coast MLS (Mobile Area Association of REALTORS®)
MLS Number: 7140101
APN: 35-01-11-0-000-003.309
- 13159 Deer Crest Ln
- 0 S Deer Crest Ln Unit 7583284
- 0 Deer Crest Ln Unit 47 379743
- 3336 Deer Crest Dr
- 13163 Buckthorn Ct
- 0 Grand Bay-Wilmer Rd S Unit 7487764
- 13180 Buckthorn Ct
- 13190 Hackberry Dr
- 13056 Tara Point Dr
- 13077 Tara Point Dr
- 12652 Cedar Wood Cir N
- 0 N Branson Rd Unit 22, 372794
- 0 N Branson Rd
- 0 Newman Rd Unit 7559711
- 0 Newman Rd Unit 7559708
- 0 Newman Rd Unit 7559706
- 0 Newman Rd Unit 7559705
- 0 Newman Rd Unit 7559703
- 0 Newman Rd Unit 22348697
- 0 Newman Rd Unit 22348691
