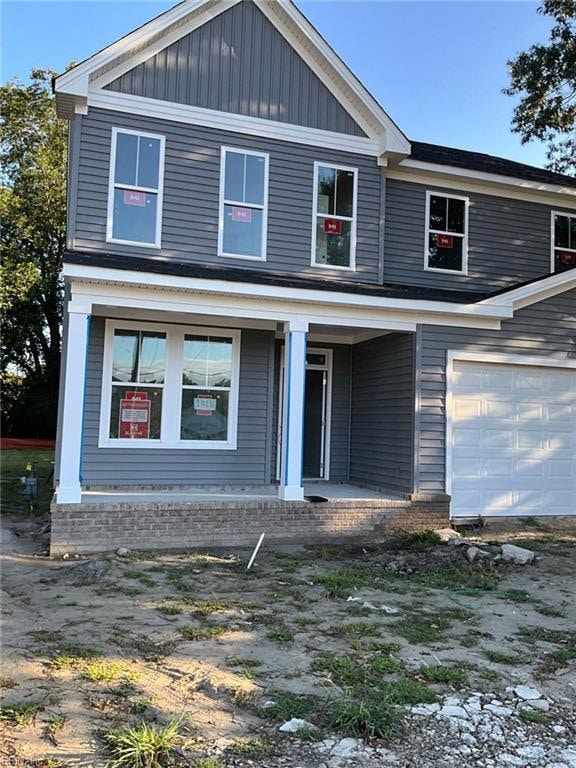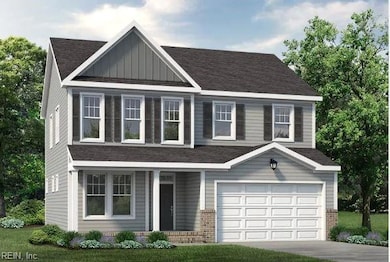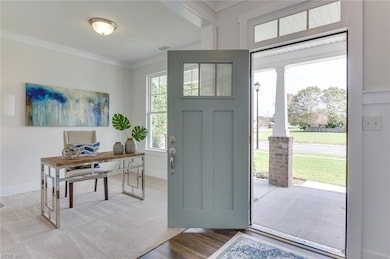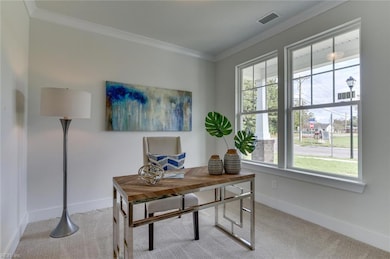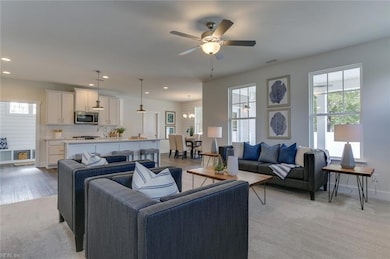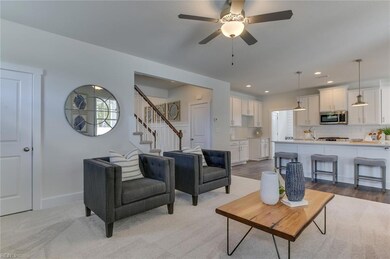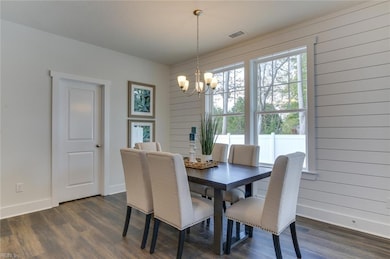1316 Bells Rd Virginia Beach, VA 23454
Birdneck NeighborhoodEstimated payment $3,625/month
Highlights
- New Construction
- Transitional Architecture
- Loft
- Corporate Landing Middle School Rated A-
- Attic
- No HOA
About This Home
5% INTEREST RATE AVAILABLE! MOVE IN BEFORE THE HOLIDAYS!!!! Coastal Living at Its Finest! Just minutes oceanfront, Derring offers perfect blend of modern comfort & beachside convenience. Imagine waking up & taking a short bike ride to sandy shores, grabbing brunch at local beachside cafe, or spending your weekends exploring Virginia Aquarium & Ocean Breeze Waterpark, both just 2 miles away. Step inside and be welcomed by open-concept great rm, where natural light floods the space. Chef-inspired kitchen boasts spacious island & ample countertop, making meal prep a breeze after evening at the beach. Upstairs, 4spacious beds each offer walk-in closets, ensuring everyone has their own retreat. A versatile loft area can be transformed into a movie lounge, home office, or game room—whatever fits your lifestyle. The primary suite is a true oasis, featuring a spa-like en-suite with double vanities and a private water closet for ultimate relaxation.
Listing Agent
Deana Renn
AtCoastal Realty Listed on: 03/06/2025
Home Details
Home Type
- Single Family
Est. Annual Taxes
- $5,800
Year Built
- Built in 2025 | New Construction
Parking
- 2 Car Attached Garage
Home Design
- Transitional Architecture
- Brick Exterior Construction
- Asphalt Shingled Roof
- Vinyl Siding
- Radiant Barrier
Interior Spaces
- 2,274 Sq Ft Home
- 2-Story Property
- Entrance Foyer
- Home Office
- Loft
- Utility Room
- Pull Down Stairs to Attic
Kitchen
- Breakfast Area or Nook
- Electric Range
- Microwave
- Dishwasher
- Disposal
Flooring
- Carpet
- Laminate
- Vinyl
Bedrooms and Bathrooms
- 4 Bedrooms
- En-Suite Primary Bedroom
- Walk-In Closet
- Dual Vanity Sinks in Primary Bathroom
Laundry
- Laundry on main level
- Washer and Dryer Hookup
Outdoor Features
- Porch
Schools
- Birdneck Elementary School
- Corporate Landing Middle School
- Ocean Lakes High School
Utilities
- Central Air
- Heating System Uses Natural Gas
- Programmable Thermostat
- Tankless Water Heater
- Gas Water Heater
Community Details
- No Home Owners Association
- Oceana Subdivision
Map
Home Values in the Area
Average Home Value in this Area
Tax History
| Year | Tax Paid | Tax Assessment Tax Assessment Total Assessment is a certain percentage of the fair market value that is determined by local assessors to be the total taxable value of land and additions on the property. | Land | Improvement |
|---|---|---|---|---|
| 2025 | $2,560 | $125,400 | $125,400 | -- |
| 2024 | $2,560 | $263,900 | $138,600 | $125,300 |
| 2023 | $2,553 | $257,900 | $138,600 | $119,300 |
| 2022 | $2,405 | $242,900 | $138,600 | $104,300 |
| 2021 | $2,229 | $225,100 | $120,800 | $104,300 |
| 2020 | $2,293 | $225,400 | $120,800 | $104,600 |
| 2019 | $2,274 | $226,700 | $120,800 | $105,900 |
| 2018 | $2,273 | $226,700 | $120,800 | $105,900 |
| 2017 | $2,171 | $216,600 | $115,500 | $101,100 |
| 2016 | $2,062 | $208,300 | $110,300 | $98,000 |
| 2015 | $2,059 | $208,000 | $110,000 | $98,000 |
| 2014 | $1,802 | $202,600 | $110,000 | $92,600 |
Property History
| Date | Event | Price | List to Sale | Price per Sq Ft |
|---|---|---|---|---|
| 03/06/2025 03/06/25 | For Sale | $599,000 | -- | $263 / Sq Ft |
Purchase History
| Date | Type | Sale Price | Title Company |
|---|---|---|---|
| Bargain Sale Deed | $325,000 | Fidelity National Title | |
| Gift Deed | -- | None Listed On Document | |
| Warranty Deed | $250,000 | -- | |
| Warranty Deed | $228,648 | -- | |
| Warranty Deed | $230,000 | -- | |
| Warranty Deed | $170,000 | -- |
Mortgage History
| Date | Status | Loan Amount | Loan Type |
|---|---|---|---|
| Closed | $350,000 | Construction | |
| Previous Owner | $184,000 | New Conventional | |
| Previous Owner | $200,000 | New Conventional |
Source: Real Estate Information Network (REIN)
MLS Number: 10572606
APN: 2416-27-8507
- The Derring Plan at Virginia Beach
- 1320 Bells Rd
- 1265 Credle Rd
- 1263 Credle Rd
- 309 S Birdneck Rd Unit X9641
- 1145 Beautiful St
- 1623 Colonnade Crescent Unit X9615
- 1512 Colonnade Dr
- 1117 Jackson St
- 611 Jaden Way
- 616 Jaden Way
- 622 Jaden Way
- 618 Jaden Way
- 620 Jaden Way
- 624 Jaden Way
- 626 Jaden Way
- 1132 Ocean Pebbles Way
- 1093 Kenya Ln
- 1107 Ocean Pebbles Way
- 845 Kennedy Ave
- 1327 Credle Rd Unit B
- 1232 Bells Rd Unit A
- 1524 Colonnade Dr
- 900 Charnell Dr Unit 202
- 1400 Preserve Dr
- 993 Kela Crescent
- 1101 Jackson St
- 1132 Ocean Pebbles Way
- 1040 Ocean Pebbles Way
- 1157 Lands End Way
- 1074 Piney Marsh Ct
- 934 Maryland Ave
- 1162 Indian Rd
- 1401 E Intruder Cir
- 1240 Indian Rd
- 106 Ocean Villas Way Unit 106
- 1464 Virginia Beach Blvd
- 320 Garcia Dr Unit B
- 301 Oakshire Dr
- 1130 Carver Ave Unit A
