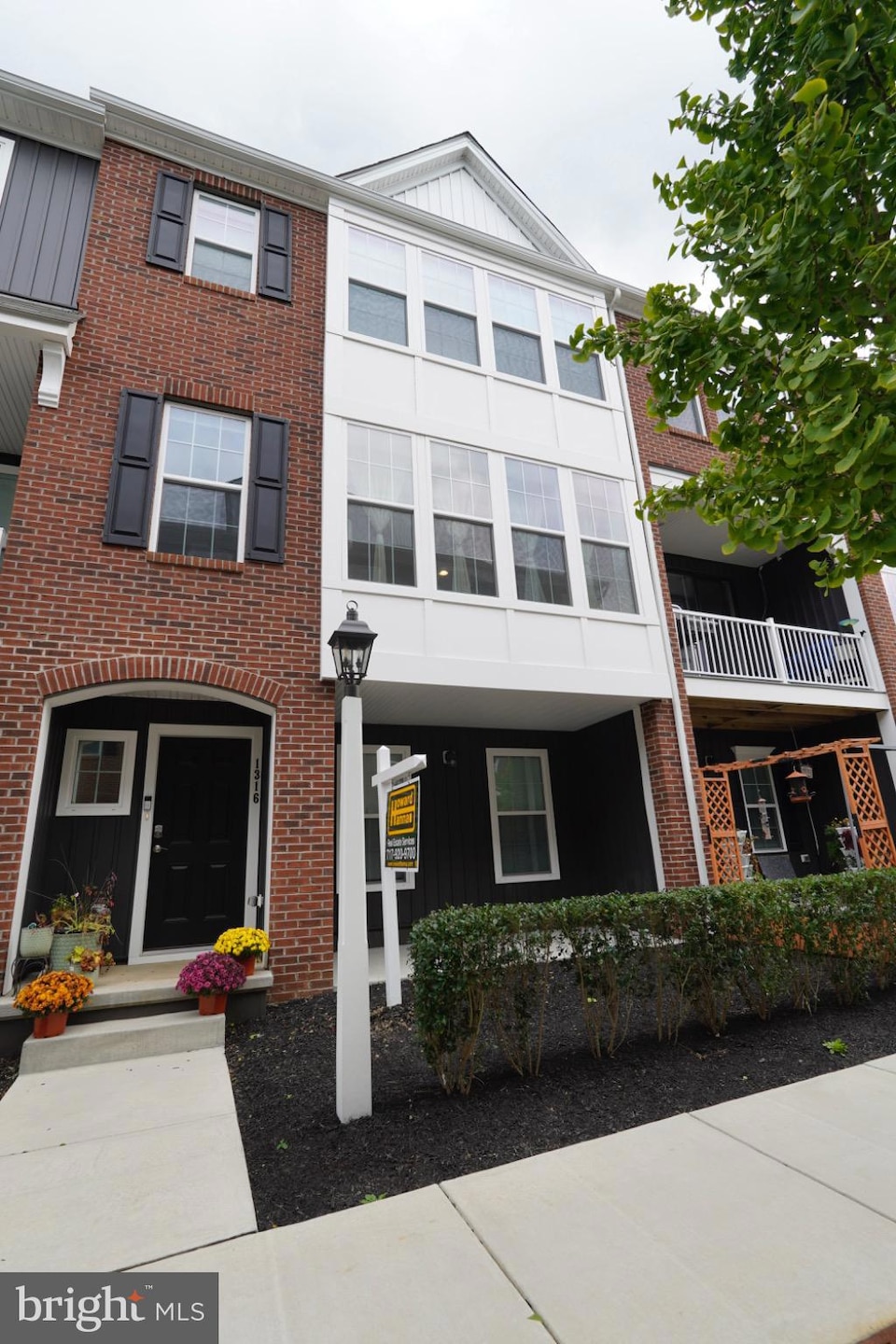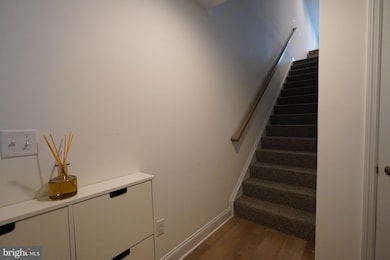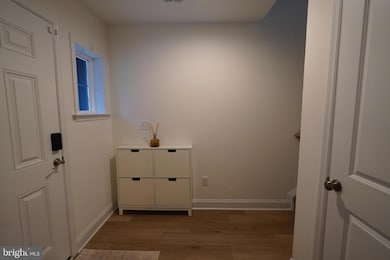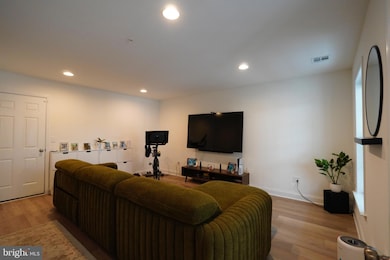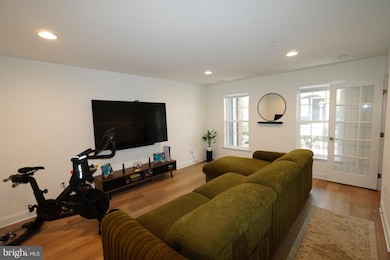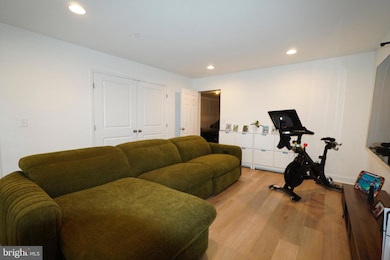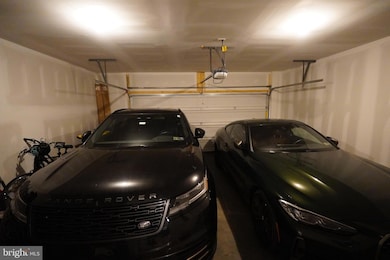1316 Breeches Way Mechanicsburg, PA 17055
Lower Allen Township NeighborhoodEstimated payment $3,134/month
Highlights
- Fitness Center
- Contemporary Architecture
- Community Pool
- Open Floorplan
- Ceiling height of 9 feet or more
- Home Office
About This Home
Welcome to 1316 Breeches Way, an immaculate, like‐new townhouse in the heart of the desirable Mechanicsburg 17055 area. This stunning 3‐bed, 2.5‐bath home was built in 2024 and lived in for one year only- offering a rare chance to own a nearly new property without the wait. Step inside to discover approximately 2,230 sq ft of thoughtfully designed living space. The open main level features a bright, inviting floor plan, ideal for entertaining or day-to-day living. The kitchen boasts modern finishes, ample cabinet storage, and a breakfast bar. The adjacent living and dining areas flow seamlessly, with abundant natural light.
Upstairs you’ll find three generous bedrooms and two full baths. The primary suite includes an en suite bath and walk-in closet. The additional bedrooms share a well-appointed full bath. A convenient powder room on the main level adds flexibility and ease for guests.
This home includes central HVAC, forced-air heating, and efficient design for modern comfort. The lot is approximately 1,304 sq ft, providing manageable outdoor space and low maintenance living.
Situated in a sought-after community, buyers will appreciate quick access to local shops, dining, parks, and major commuting routes. As a single-owner, lightly lived-in home, this residence offers the feel of new construction with the benefit of immediate availability.
Don’t miss this rare opportunity to own a nearly new, pristine condition townhouse without paying peak “brand new” construction pricing. Schedule your private showing today.
Listing Agent
(267) 251-9185 mariavillaorosco@howardhanna.com Howard Hanna Company-Harrisburg License #RS366201 Listed on: 10/20/2025

Townhouse Details
Home Type
- Townhome
Est. Annual Taxes
- $7,269
Year Built
- Built in 2024
Lot Details
- 1,307 Sq Ft Lot
- Property is in excellent condition
HOA Fees
Parking
- 2 Car Direct Access Garage
- Oversized Parking
- Parking Storage or Cabinetry
- Rear-Facing Garage
- Garage Door Opener
- Parking Lot
- Off-Street Parking
Home Design
- Contemporary Architecture
- Brick Exterior Construction
- Slab Foundation
- Asphalt Roof
- Vinyl Siding
- Tile
Interior Spaces
- 2,230 Sq Ft Home
- Property has 3 Levels
- Open Floorplan
- Ceiling height of 9 feet or more
- Recessed Lighting
- Family Room
- Living Room
- Dining Room
- Home Office
Kitchen
- Gas Oven or Range
- Built-In Range
- Built-In Microwave
- Dishwasher
- Stainless Steel Appliances
- Kitchen Island
- Disposal
Flooring
- Carpet
- Vinyl
Bedrooms and Bathrooms
- 3 Bedrooms
- Walk-In Closet
Laundry
- Laundry on upper level
- Front Loading Dryer
- Washer
Schools
- Rossmoyne Elementary School
- Allen Middle School
- Cedar Cliff High School
Utilities
- Central Heating and Cooling System
- Cooling System Utilizes Natural Gas
- Vented Exhaust Fan
- Natural Gas Water Heater
Listing and Financial Details
- Assessor Parcel Number 13-10-0256-277-U725
Community Details
Overview
- Association fees include common area maintenance, exterior building maintenance, lawn care front, pool(s), recreation facility, snow removal
- Arcona West HOA
- Arcona Subdivision
- Property Manager
Recreation
- Fitness Center
- Community Pool
- Jogging Path
- Bike Trail
Pet Policy
- Pets Allowed
Map
Home Values in the Area
Average Home Value in this Area
Tax History
| Year | Tax Paid | Tax Assessment Tax Assessment Total Assessment is a certain percentage of the fair market value that is determined by local assessors to be the total taxable value of land and additions on the property. | Land | Improvement |
|---|---|---|---|---|
| 2025 | $7,641 | $360,700 | $20,700 | $340,000 |
| 2024 | $286 | $14,100 | $0 | $0 |
Property History
| Date | Event | Price | List to Sale | Price per Sq Ft |
|---|---|---|---|---|
| 10/20/2025 10/20/25 | For Sale | $450,000 | -- | $202 / Sq Ft |
Purchase History
| Date | Type | Sale Price | Title Company |
|---|---|---|---|
| Deed | $414,990 | None Listed On Document |
Mortgage History
| Date | Status | Loan Amount | Loan Type |
|---|---|---|---|
| Open | $308,250 | New Conventional |
Source: Bright MLS
MLS Number: PACB2047774
APN: 13-10-0256-277 U725
- 3219 Wayland Rd
- 3213 Wayland Rd
- 3113 Bullfinch Ln
- 1338 Sharps Dr
- 4118 Leroy Dr
- Helston Plan at Arcona - Single Family
- Dundee Plan at Arcona - Single Family
- Bromley Plan at Arcona - Single Family
- Arundel Plan at Arcona - Single Family
- Elgin Plan at Arcona - Single Family
- Andover Plan at Arcona - Single Family
- 1337 Sharps Dr Unit ANDOVER
- 1337 Sharps Dr Unit ELGIN
- 1337 Sharps Dr Unit BROMLEY
- 1337 Sharps Dr Unit HELSTON
- 4116 Leroy Dr
- 4121 Leroy
- 1592 Zestar Dr
- 3118 Overlook Dr
- 3103 Overlook Dr
- 3219 Wayland Rd
- 3121 Overlook Dr
- 3228 Light Way
- 1414 Benton Way
- 1408 Ann Ln
- 2960 Meridian Way
- 1851 Shady Ln
- 1400 Hillcrest Ct
- 2798 Stone Gate Cir
- 471 Nursery Dr N
- 3119 Herr St
- 4113 Rosemont Ave Unit A
- 407 Mount Allen Dr
- 33 SW West Ave
- 327 Melbourne Ln
- 5349 Oxford Dr
- 723 Mccormick Rd
- 1515 English Dr
- 415 Center Pointe Dr
- 4832 E Trindle Rd Unit 4
