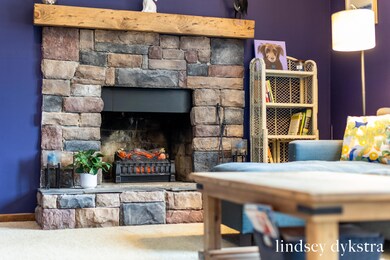
1316 Brookridge St SE Grand Rapids, MI 49508
Ridgebrook NeighborhoodHighlights
- Recreation Room
- 2 Car Detached Garage
- Forced Air Heating and Cooling System
- East Kentwood High School Rated A-
- Patio
- Ceiling Fan
About This Home
As of April 2025This affordable 3-bedroom, 1.5-bath home features a stunning fireplace, a spacious two-stall garage, and a finished basement for extra living space. Located in a great area, this home offers comfort, convenience, and plenty of potential. Don't miss out—schedule your showing today! Any offer will be presented on Monday, March 10th at noon
Last Agent to Sell the Property
Five Star Real Estate (Rock) License #6501378866 Listed on: 03/05/2025

Home Details
Home Type
- Single Family
Est. Annual Taxes
- $2,492
Year Built
- Built in 1974
Lot Details
- 0.3 Acre Lot
- Lot Dimensions are 105 x 124
Parking
- 2 Car Detached Garage
Home Design
- Composition Roof
- Vinyl Siding
Interior Spaces
- 1-Story Property
- Ceiling Fan
- Insulated Windows
- Living Room with Fireplace
- Recreation Room
Kitchen
- Oven
- Microwave
- Disposal
Bedrooms and Bathrooms
- 3 Main Level Bedrooms
Laundry
- Laundry on main level
- Dryer
- Washer
Basement
- Basement Fills Entire Space Under The House
- Laundry in Basement
Outdoor Features
- Patio
Utilities
- Forced Air Heating and Cooling System
- Heating System Uses Natural Gas
Ownership History
Purchase Details
Home Financials for this Owner
Home Financials are based on the most recent Mortgage that was taken out on this home.Purchase Details
Home Financials for this Owner
Home Financials are based on the most recent Mortgage that was taken out on this home.Purchase Details
Home Financials for this Owner
Home Financials are based on the most recent Mortgage that was taken out on this home.Purchase Details
Similar Homes in Grand Rapids, MI
Home Values in the Area
Average Home Value in this Area
Purchase History
| Date | Type | Sale Price | Title Company |
|---|---|---|---|
| Warranty Deed | $285,000 | Chicago Title | |
| Warranty Deed | $100,900 | Chicago Title | |
| Warranty Deed | $103,000 | None Available | |
| Warranty Deed | $113,900 | -- |
Mortgage History
| Date | Status | Loan Amount | Loan Type |
|---|---|---|---|
| Open | $276,450 | New Conventional | |
| Previous Owner | $30,000 | Credit Line Revolving | |
| Previous Owner | $95,855 | New Conventional | |
| Previous Owner | $103,020 | FHA | |
| Previous Owner | $101,158 | FHA | |
| Previous Owner | $94,300 | Unknown |
Property History
| Date | Event | Price | Change | Sq Ft Price |
|---|---|---|---|---|
| 04/01/2025 04/01/25 | Sold | $285,000 | +14.5% | $174 / Sq Ft |
| 03/10/2025 03/10/25 | Pending | -- | -- | -- |
| 03/05/2025 03/05/25 | For Sale | $249,000 | +146.8% | $152 / Sq Ft |
| 11/16/2012 11/16/12 | Sold | $100,900 | -8.2% | $62 / Sq Ft |
| 10/09/2012 10/09/12 | Pending | -- | -- | -- |
| 05/14/2012 05/14/12 | For Sale | $109,900 | -- | $67 / Sq Ft |
Tax History Compared to Growth
Tax History
| Year | Tax Paid | Tax Assessment Tax Assessment Total Assessment is a certain percentage of the fair market value that is determined by local assessors to be the total taxable value of land and additions on the property. | Land | Improvement |
|---|---|---|---|---|
| 2025 | $2,125 | $136,200 | $0 | $0 |
| 2024 | $2,125 | $131,400 | $0 | $0 |
| 2023 | $2,268 | $115,000 | $0 | $0 |
| 2022 | $2,123 | $100,600 | $0 | $0 |
| 2021 | $2,079 | $89,300 | $0 | $0 |
| 2020 | $1,725 | $81,800 | $0 | $0 |
| 2019 | $2,035 | $77,700 | $0 | $0 |
| 2018 | $1,989 | $60,100 | $0 | $0 |
| 2017 | $1,937 | $56,900 | $0 | $0 |
| 2016 | $1,877 | $52,900 | $0 | $0 |
| 2015 | $1,811 | $52,900 | $0 | $0 |
| 2013 | -- | $48,700 | $0 | $0 |
Agents Affiliated with this Home
-

Seller's Agent in 2025
Lindsey Dykstra
Five Star Real Estate (Rock)
(616) 893-8379
2 in this area
259 Total Sales
-

Buyer's Agent in 2025
Rachel Broekstra
616 Realty LLC
(616) 272-3707
1 in this area
57 Total Sales
-

Buyer Co-Listing Agent in 2025
Caitlyn Wisniewski
616 Realty LLC
(616) 826-5134
5 in this area
360 Total Sales
-

Seller's Agent in 2012
Mirzet Alic
Century 21 Affiliated (GR)
(616) 634-4376
1 in this area
72 Total Sales
-
J
Buyer's Agent in 2012
Jean LaFave
Coldwell Banker Schmidt Realtors
Map
Source: Southwestern Michigan Association of REALTORS®
MLS Number: 25008036
APN: 41-18-32-454-019
- 5841 Ridgebrook Ave SE Unit 5843
- 5890 Ridgebrook Ave SE Unit 5892
- 5759 Blaine Ave SE
- 1541 Gunnink Dr SE
- 1372 Brookmark St SE
- 5480 Cheryl Ave SE
- 5438 Greenboro Dr SE
- 6116 Eastern Ave SE
- 5440 Cheryl Ave SE
- 5899 Pinetree Ave SE
- 5932 Leisure South Dr SE Unit 308
- 5804 Leisure South Dr SE Unit 202
- 5349 Christie Ave SE
- 1690 Pembroke St SE
- 5393 Blaine Ave SE
- 6654 Sawgrass Dr SE
- 1479 Brookwood Ct SE
- 5315 Burgis Ave SE
- 5248 Green Pine Ct SE
- 876 Beauford St SE






