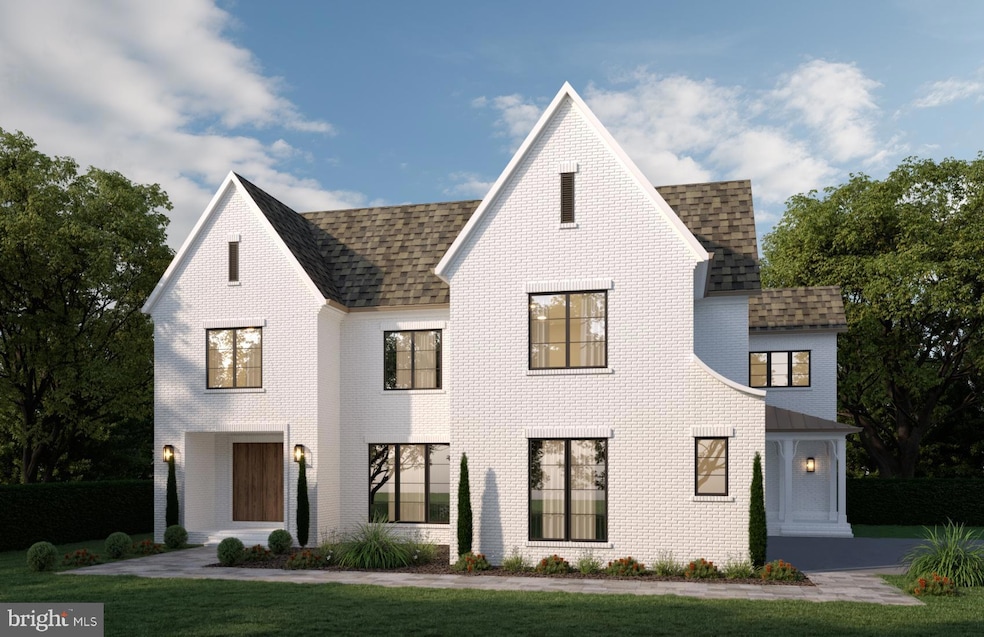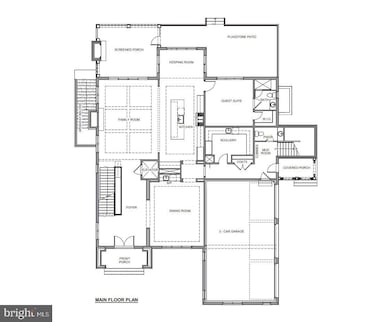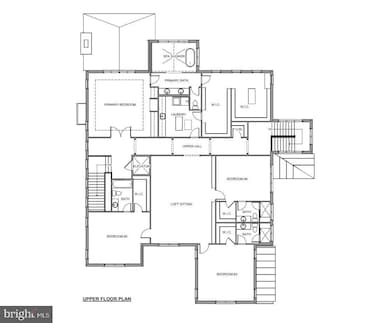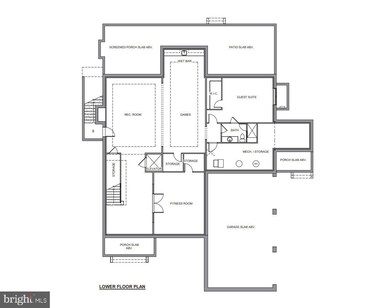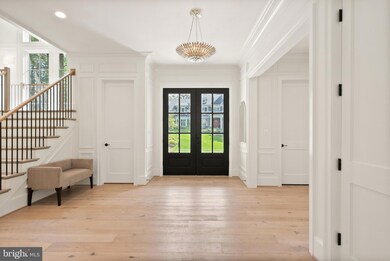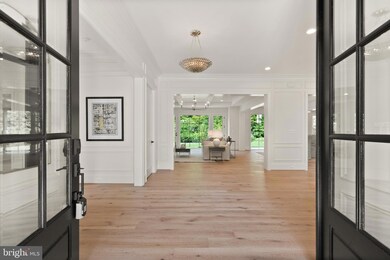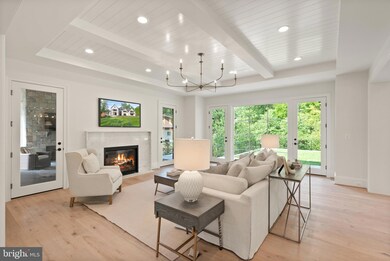1316 Calder Rd McLean, VA 22101
Estimated payment $24,685/month
Highlights
- New Construction
- Gourmet Kitchen
- Freestanding Bathtub
- Sherman Elementary School Rated A
- Dual Staircase
- Transitional Architecture
About This Home
Cherry Hill Custom Homes presents this beautiful all-brick transitional design currently under construction on a flat, 20,000 sq ft lot in sought after Salona Village. This home features 6 bedrooms, 6 full bathrooms, and one powder room with 8,341 square feet of finished living space over three levels, a three-car attached garage, and dual staircases. The main level includes 10ft ceilings, gorgeous wide-plank engineered white oak wood floors, a beautiful gourmet kitchen with frame-less custom cabinetry and quartz countertops and a rear prep kitchen/pantry. The kitchen connects to a great room with coffered ceiling and gas fireplace with tile surround and a spacious breakfast nook overlooking the backyard. The screened porch with gas fireplace and stone surround and the rear flagstone patio provide two amazing outdoor living spaces. An elegant formal dining room with butler's pantry, an en-suite bedroom or private study, and mudroom with built-in cubbies complete the main level living spaces. The upper level is highlighted by a luxurious primary suite with gas fireplace, spacious dual walk-in closets with built-ins, and a spa-like bathroom with heated floors, double vanities, stand-alone soaking tub, and heavy glass enclosed shower. The walk-up lower level includes a recreation room with wet bar, a large exercise room with rubber flooring, and an additional en-suite bedroom. This home has a built-in elevator shaft for optional conversion. Convenient to all the shops and restaurants of downtown McLean. Delivery March 2026. Interior photos are from another home recently built by Cherry Hill Custom Homes. Still time to choose finishes.
Co-Listing Agent
(703) 594-4957 sam.trump@pearsonsmithrealty.com KW Metro Center License #0225231240
Home Details
Home Type
- Single Family
Est. Annual Taxes
- $15,807
Year Built
- Built in 2026 | New Construction
Lot Details
- 0.46 Acre Lot
- East Facing Home
- Property is zoned 120
Parking
- 3 Car Attached Garage
- Side Facing Garage
Home Design
- Transitional Architecture
- Brick Exterior Construction
- Poured Concrete
- Architectural Shingle Roof
- Passive Radon Mitigation
- Concrete Perimeter Foundation
Interior Spaces
- Property has 3 Levels
- Wet Bar
- Dual Staircase
- Built-In Features
- Bar
- Crown Molding
- Ceiling height of 9 feet or more
- Ceiling Fan
- Recessed Lighting
- 3 Fireplaces
- Gas Fireplace
- Low Emissivity Windows
- Casement Windows
- Mud Room
- Family Room Off Kitchen
- Formal Dining Room
- Engineered Wood Flooring
Kitchen
- Gourmet Kitchen
- Breakfast Area or Nook
- Butlers Pantry
- Gas Oven or Range
- Six Burner Stove
- Range Hood
- Built-In Microwave
- Freezer
- Dishwasher
- Stainless Steel Appliances
- Kitchen Island
- Disposal
Bedrooms and Bathrooms
- En-Suite Bathroom
- Walk-In Closet
- Freestanding Bathtub
- Soaking Tub
Laundry
- Laundry on upper level
- Washer and Dryer Hookup
Finished Basement
- Walk-Out Basement
- Basement Fills Entire Space Under The House
- Water Proofing System
- Drainage System
- Sump Pump
- Basement Windows
Outdoor Features
- Screened Patio
- Porch
Schools
- Franklin Sherman Elementary School
- Longfellow Middle School
- Mclean High School
Utilities
- Central Heating and Cooling System
- Humidifier
- Natural Gas Water Heater
Community Details
- No Home Owners Association
- Built by Cherry Hill Custom Homes
- Salona Village Subdivision
Listing and Financial Details
- Coming Soon on 3/6/26
- Tax Lot 9
- Assessor Parcel Number 0302 13 0009
Map
Home Values in the Area
Average Home Value in this Area
Tax History
| Year | Tax Paid | Tax Assessment Tax Assessment Total Assessment is a certain percentage of the fair market value that is determined by local assessors to be the total taxable value of land and additions on the property. | Land | Improvement |
|---|---|---|---|---|
| 2025 | $14,326 | $1,087,610 | $913,000 | $174,610 |
| 2024 | $14,326 | $1,212,530 | $791,000 | $421,530 |
| 2023 | $12,643 | $1,097,920 | $699,000 | $398,920 |
| 2022 | $10,548 | $904,240 | $510,000 | $394,240 |
| 2021 | $10,589 | $885,030 | $510,000 | $375,030 |
| 2020 | $10,440 | $865,290 | $510,000 | $355,290 |
| 2019 | $10,069 | $834,530 | $495,000 | $339,530 |
| 2018 | $9,380 | $815,610 | $490,000 | $325,610 |
| 2017 | $9,657 | $815,610 | $490,000 | $325,610 |
| 2016 | $9,335 | $790,100 | $480,000 | $310,100 |
| 2015 | $8,771 | $770,020 | $466,000 | $304,020 |
| 2014 | -- | $721,560 | $444,000 | $277,560 |
Purchase History
| Date | Type | Sale Price | Title Company |
|---|---|---|---|
| Deed | $1,600,000 | Premier Title | |
| Interfamily Deed Transfer | -- | None Available | |
| Deed | -- | -- |
Mortgage History
| Date | Status | Loan Amount | Loan Type |
|---|---|---|---|
| Open | $3,070,000 | Credit Line Revolving |
Source: Bright MLS
MLS Number: VAFX2256232
APN: 0302-13-0009
- 6634 Brawner St
- 6800 Fleetwood Rd Unit 705
- 6900 Fleetwood Rd Unit 600
- 6718 Lowell Ave Unit 406
- 6718 Lowell Ave Unit 504
- 6718 Lowell Ave Unit PH 906
- 6718 Lowell Ave Unit 805
- 6718 Lowell Ave Unit 702
- 6718 Lowell Ave Unit 604
- 6619 Madison Mclean Dr
- 6520 Topeka Rd
- 1502 Hampton Hill Cir
- 1465 Hampton Hill Cir
- 6911 Elm St
- 6519 Brawner St
- 1120 Kensington Rd
- 1471 Waggaman Cir
- 1146 Wimbledon Dr
- 6884 Churchill Rd
- 6654 Chilton Ct
- 1250 Pine Hill Rd
- 6728 Churchill Rd
- 1423 Mclean Mews Ct
- 1445 Hampton Hill Cir
- 6735 Towne Lane Rd
- 6750 Towne Lane Rd
- 6754 Towne Lane Rd
- 1031 Pine Hill Rd
- 6953 Pine Crest Ave
- 6808 Old Chesterbrook Rd
- 1501 Audmar Dr
- 1179 Ballantrae Ln
- 6625 Weatheford Ct
- 1688 Chain Bridge Rd
- 1334 Balls Hill Rd
- 1716 Macon St
- 1605 Mary Ellen Ct
- 6502 Sunny Hill Ct
- 6294 Dunaway Ct
- 6529 Fairlawn Dr Unit LOWER LEVEL
