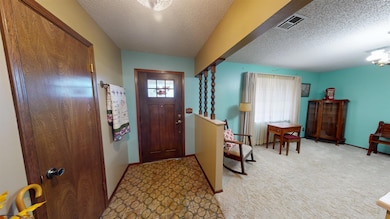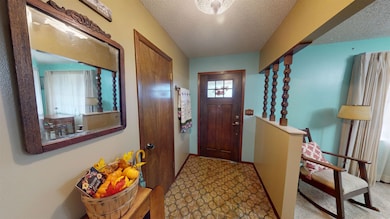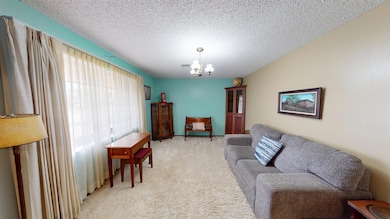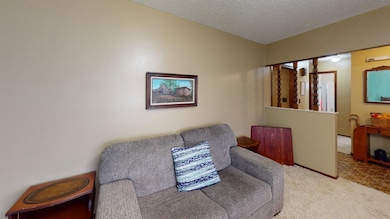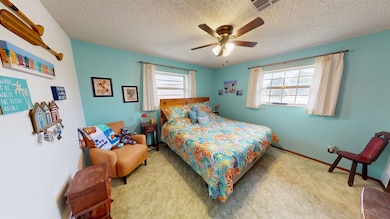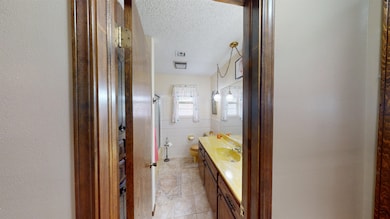1316 Caudill Dr Watonga, OK 73772
Estimated payment $1,113/month
Highlights
- Traditional Architecture
- Den
- Fireplace
- Wood Flooring
- Covered Patio or Porch
- 2 Car Attached Garage
About This Home
Welcome to this stunning 2,308 sq. ft. home located in one of Watonga’s most desirable neighborhoods. Thoughtfully designed for both comfort and functionality, this beautiful property offers a perfect blend of indoor and outdoor living. With 3 bedrooms, 2 full bathrooms, an office, two spacious living areas, and a large finished basement room, there’s space here for everyone and every occasion. This home boasts of ample storage in every room! Step inside and you’ll immediately appreciate the inviting flow of the open living spaces. The main living area offers plenty of natural light and room for family gatherings or quiet evenings at home. The second living area provides flexibility—perfect for a den, playroom, or media space. A dedicated office makes working from home easy and private. Downstairs, the finished basement room expands your possibilities even more—ideal for a family game room, workout area, or guest retreat. With its generous size and finished touches, it’s a space that can easily adapt to your lifestyle. The kitchen connects seamlessly to the living areas, allowing you to stay connected while preparing meals. Ample cabinet and counter space make cooking and entertaining a breeze. The large laundry room included a sink and countertop for easily folding your laundry. Lots of cabinet space and a built in desk too! Make it your own hide-away! Outdoors, you’ll find an inviting covered patio complete with plenty of lighting, the perfect spot for barbecues or relaxing evenings under the Oklahoma sky. The bricked backyard fence adds privacy and charm, while two storage sheds offer plenty of space for tools, hobbies, or seasonal items. Alley access adds convenience for parking and yard maintenance. Additional highlights include a two-car garage, attractive curb appeal, and a layout that feels both spacious and homey. From the thoughtful updates to the flexible living spaces, this property offers everything you need to live comfortably and entertain with ease. Whether you’re hosting gatherings, enjoying family time, or unwinding in your private outdoor space, this home truly has it all. Make your move today and experience the perfect combination of space, style, and convenience at 1316 Caudill Drive — a place you’ll be proud to call home.
Listing Agent
Smith & Co R E Marketing Professionals LLC License #180510 Listed on: 10/24/2025
Home Details
Home Type
- Single Family
Est. Annual Taxes
- $1,224
Year Built
- Built in 1976
Lot Details
- 0.27 Acre Lot
- South Facing Home
- Brick Fence
Home Design
- Traditional Architecture
- Gable Roof Shape
- Brick Veneer
- Composition Roof
Interior Spaces
- 2,308 Sq Ft Home
- 1-Story Property
- Ceiling Fan
- Fireplace
- Entryway
- Combination Kitchen and Dining Room
- Den
- Wood Flooring
- Fire and Smoke Detector
- Laundry Room
- Finished Basement
Kitchen
- Electric Oven or Range
- Microwave
- Dishwasher
- Disposal
Bedrooms and Bathrooms
- 3 Bedrooms
- 2 Full Bathrooms
Parking
- 2 Car Attached Garage
- Garage Door Opener
Outdoor Features
- Covered Patio or Porch
- Storage Shed
Utilities
- Central Heating and Cooling System
Community Details
- Cherry Hill Subdivision
Listing and Financial Details
- Homestead Exemption
- Assessor Parcel Number 060008522
Map
Home Values in the Area
Average Home Value in this Area
Tax History
| Year | Tax Paid | Tax Assessment Tax Assessment Total Assessment is a certain percentage of the fair market value that is determined by local assessors to be the total taxable value of land and additions on the property. | Land | Improvement |
|---|---|---|---|---|
| 2024 | $1,224 | $13,595 | $889 | $12,706 |
| 2023 | $1,186 | $13,199 | $889 | $12,310 |
| 2022 | $1,285 | $12,815 | $889 | $11,926 |
| 2021 | $1,162 | $12,815 | $889 | $11,926 |
| 2020 | $1,155 | $12,870 | $889 | $11,981 |
| 2019 | $1,217 | $13,254 | $882 | $12,372 |
| 2018 | $1,229 | $12,867 | $983 | $11,884 |
| 2017 | $1,224 | $12,493 | $706 | $11,787 |
| 2016 | $1,260 | $12,129 | $706 | $11,423 |
| 2015 | $1,087 | $11,776 | $706 | $11,070 |
| 2014 | $840 | $11,433 | $706 | $10,727 |
Property History
| Date | Event | Price | List to Sale | Price per Sq Ft | Prior Sale |
|---|---|---|---|---|---|
| 11/10/2025 11/10/25 | Price Changed | $192,000 | -2.5% | $83 / Sq Ft | |
| 10/24/2025 10/24/25 | For Sale | $197,000 | +19.4% | $85 / Sq Ft | |
| 11/07/2024 11/07/24 | Sold | $165,000 | -7.8% | $71 / Sq Ft | View Prior Sale |
| 10/16/2024 10/16/24 | Pending | -- | -- | -- | |
| 09/12/2024 09/12/24 | Price Changed | $179,000 | -5.3% | $78 / Sq Ft | |
| 07/18/2024 07/18/24 | For Sale | $189,000 | -- | $82 / Sq Ft |
Purchase History
| Date | Type | Sale Price | Title Company |
|---|---|---|---|
| Warranty Deed | $165,000 | None Listed On Document | |
| Interfamily Deed Transfer | -- | None Available |
Mortgage History
| Date | Status | Loan Amount | Loan Type |
|---|---|---|---|
| Open | $156,750 | New Conventional |
Source: Northwest Oklahoma Association of REALTORS®
MLS Number: 20251481
APN: 0150-00-002-002-0-000-00
- 1100 N Weigle Ave
- 524 Skyview Dr
- 518 Sunset Dr
- 900 N Burford Ave
- 501 Northampton Dr
- 710 N Forrest Ave
- 615 & 617 N Wikoff
- 515 N Burford Ave
- 834 Mimosa Dr
- 0 N 2580 Rd
- 416 N Burford Ave
- 411 N Forrest Ave
- 100 W 3rd St
- 401 N Leach Ave
- 632 Circle Dr
- 711 Villa Place Unit 181A
- 319 N Wikoff Ave
- 602 N Montgomery Ave
- 320 W 2nd St
- 321 N Flynn
- 325 Memorial Dr
- 2001 Lynn Ln Unit 2
- 1308 Lee St
- 1303 Meadow Ln
- 1600 Grandview Dr
- 911 Delarice St
- 700 W Davis Ave
- 601 W Oklahoma Ave
- 513 W Franklin Ave
- 1701 Crimson Lake Blvd
- 1910 Crimson Lake Blvd
- 1927 Malus Way
- 1805 Crimson Lake Blvd
- 1807 Crimson Lake Blvd
- 520 S Frances Ave
- 2006 Crimson Lake Blvd
- 2003 Malus Way
- 1809 Jack Rabbit Ln
- 1756 Eighty Niner Terrace Unit 1758
- 1859 Post Oak Rd

