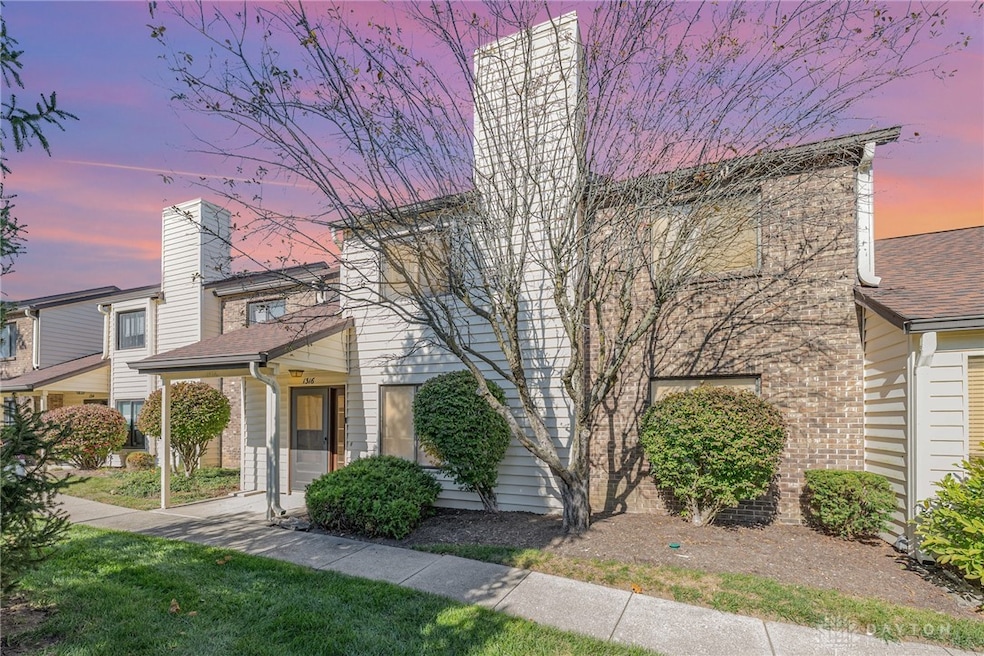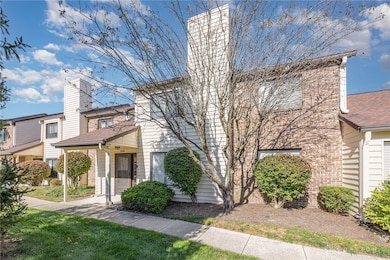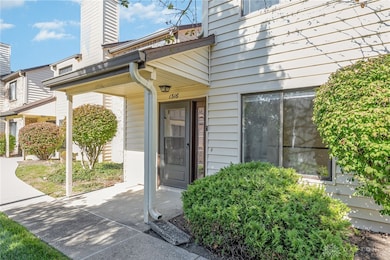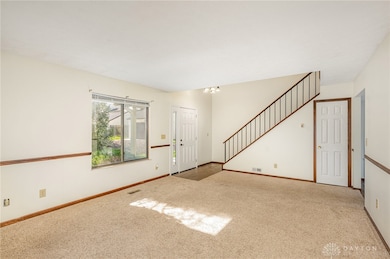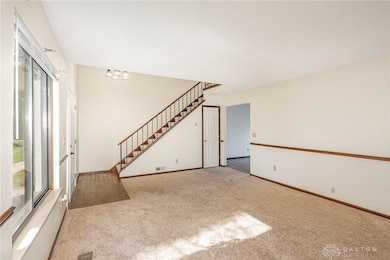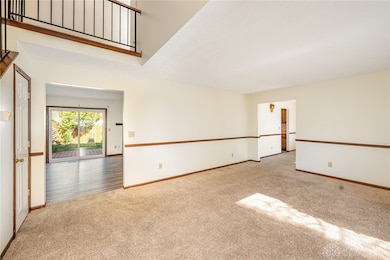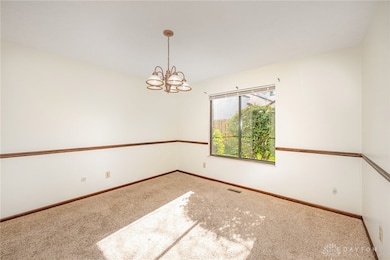1316 Daventry Ct Unit 25D3131 Dayton, OH 45459
Estimated payment $2,018/month
Highlights
- Deck
- 1 Fireplace
- Tennis Courts
- Primary Village North Rated A
- Community Pool
- Meeting Room
About This Home
Welcome to 1316 Daventry! This beautifully updated 3-bedroom home is truly move-in ready, featuring fresh improvements completed in October 2025. You'll appreciate the brand-new carpet and luxury vinyl plank (LVP) flooring, which add warmth and style throughout the home. Every detail has been thoughtfully refreshed to provide comfort, functionality, and a modern feel. The spacious and inviting layout offers bright, open living areas that flow seamlessly onto a private back deck, perfect for morning coffee, relaxing afternoons, or hosting friends and family. The attached 2-car garage adds everyday convenience and plenty of extra storage. Tucked away in a quiet neighborhood, this home is ideally located near all the amenities Centerville and Bellbrook have to offer. Enjoy quick access to top-rated schools, shopping, dining, and parks, everything you need is just minutes away. Don't miss your opportunity to own this updated, move-in-ready gem. Schedule your showing today and come see what makes 1316 Daventry such a special place to call home!
Listing Agent
BHHS Professional Realty Brokerage Phone: (937) 436-9494 License #2014001200 Listed on: 10/23/2025

Co-Listing Agent
BHHS Professional Realty Brokerage Phone: (937) 436-9494 License #2025005235
Property Details
Home Type
- Condominium
Est. Annual Taxes
- $3,609
Year Built
- 1980
HOA Fees
- $450 Monthly HOA Fees
Parking
- 2 Car Detached Garage
- Parking Storage or Cabinetry
- Garage Door Opener
Home Design
- Brick Exterior Construction
- Slab Foundation
- Vinyl Siding
- Cedar
Interior Spaces
- 1,712 Sq Ft Home
- 2-Story Property
- Ceiling Fan
- 1 Fireplace
Bedrooms and Bathrooms
- 3 Bedrooms
- Walk-In Closet
- Bathroom on Main Level
Home Security
Utilities
- Forced Air Heating and Cooling System
- Gas Water Heater
Additional Features
- Deck
- Fenced
Listing and Financial Details
- Property Available on 10/23/25
- Assessor Parcel Number O68-50404-0013
Community Details
Overview
- Association fees include management, clubhouse, insurance, ground maintenance, pool(s), snow removal, tennis courts, trash
- Apple Management Company Association, Phone Number (937) 291-1740
- Greenbrier Commons Condo Subdivision
Amenities
- Meeting Room
- Party Room
Recreation
- Tennis Courts
- Community Pool
Security
- Fire and Smoke Detector
Map
Home Values in the Area
Average Home Value in this Area
Tax History
| Year | Tax Paid | Tax Assessment Tax Assessment Total Assessment is a certain percentage of the fair market value that is determined by local assessors to be the total taxable value of land and additions on the property. | Land | Improvement |
|---|---|---|---|---|
| 2024 | $3,609 | $62,020 | $11,340 | $50,680 |
| 2023 | $3,609 | $62,020 | $11,340 | $50,680 |
| 2022 | $3,371 | $45,940 | $8,400 | $37,540 |
| 2021 | $3,380 | $45,940 | $8,400 | $37,540 |
| 2020 | $3,449 | $45,940 | $8,400 | $37,540 |
| 2019 | $2,537 | $39,500 | $8,400 | $31,100 |
| 2018 | $2,250 | $39,500 | $8,400 | $31,100 |
| 2017 | $2,224 | $39,500 | $8,400 | $31,100 |
| 2016 | $1,971 | $34,430 | $8,400 | $26,030 |
| 2015 | $1,974 | $34,430 | $8,400 | $26,030 |
| 2014 | $1,951 | $34,430 | $8,400 | $26,030 |
| 2012 | -- | $31,770 | $8,400 | $23,370 |
Property History
| Date | Event | Price | List to Sale | Price per Sq Ft |
|---|---|---|---|---|
| 10/23/2025 10/23/25 | For Sale | $239,900 | -- | $140 / Sq Ft |
Purchase History
| Date | Type | Sale Price | Title Company |
|---|---|---|---|
| Warranty Deed | $175,000 | Fidelity Lawyers Ttl Agcy Ll | |
| Survivorship Deed | $135,000 | None Available | |
| Survivorship Deed | $127,000 | Midwest Abstract Company | |
| Sheriffs Deed | $100,100 | -- |
Mortgage History
| Date | Status | Loan Amount | Loan Type |
|---|---|---|---|
| Open | $178,062 | New Conventional | |
| Previous Owner | $101,600 | Fannie Mae Freddie Mac |
Source: Dayton REALTORS®
MLS Number: 946387
APN: O68-50404-0013
- 1237 Chevington Ct Unit 1515
- 1400 Lake Pointe Way Unit 4
- 1320 Hollow Run Unit 5
- 6839 Cedar Cove Dr Unit 3993
- 6839 Cedar Cove Dr Unit 93
- 1311 Hollow Run Unit 11
- 1311 Hollow Run Unit 6
- 1511 Lake Pointe Way Unit 6
- 6610 Green Branch Dr
- 6620 Green Branch Dr
- 6694 Wareham Ct
- 6650 Wareham Ct Unit 5
- 7308 Tamarind Trail
- 7129 Fallen Oak Trace Unit 839
- 7111 Fallen Oak Trace Unit 1050
- 7128 Hartcrest Ln Unit 130
- 7128 Hartcrest Ln Unit 130130
- 7312 Caribou Trail Unit 55
- 1271 Forest Walk Dr
- 7215 Whitetail Trail Unit 108108
- 1236 Smugglers Way Unit 1022
- 1321 Hollow Run Unit 8
- 6790 River Downs Dr
- 6620 Green Branch Dr Unit 8
- 6680 Wareham Ct Unit 8
- 33 Meeting House Rd
- 701 E Alex Bell Rd
- 320 E Alex Bell Rd
- 1956 Chimney Ln
- 5536 Bigger Rd
- 2095 Valley Greene Dr
- 6300 Fireside Dr
- 2272 Berrycreek Dr
- 1832 Surrey Trail
- 4363 Bayberry Cove
- 5336 Red Coach Rd
- 1854 N Lakeman Dr
- 117 Maple Ave
- 3070 Mill Pond Dr
- 96 E Franklin St Unit 94
