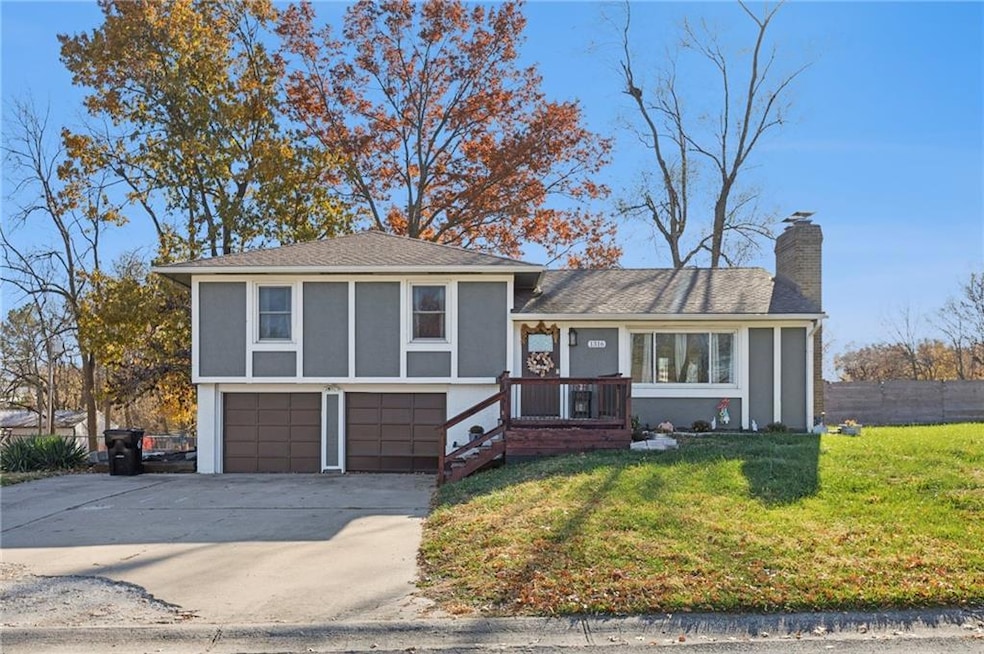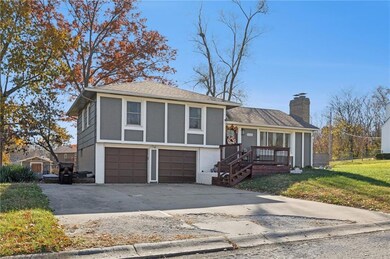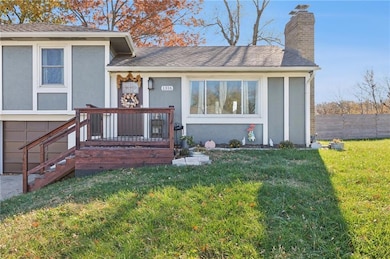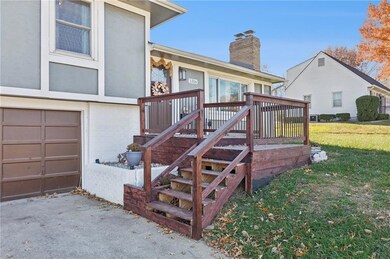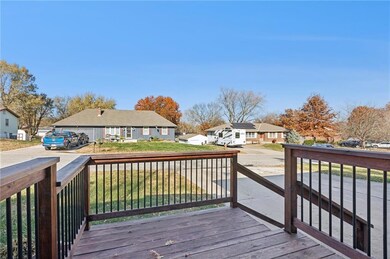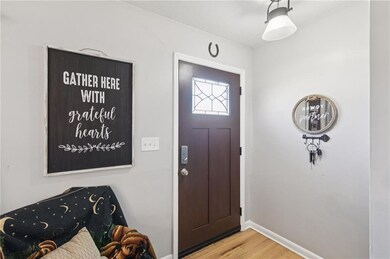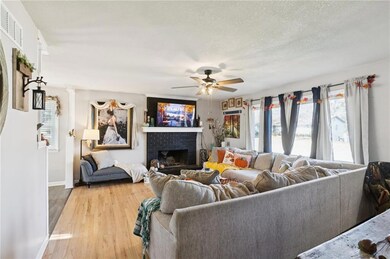1316 Delaware St Pleasant Hill, MO 64080
Estimated payment $1,494/month
Highlights
- Great Room with Fireplace
- Wood Flooring
- No HOA
- Traditional Architecture
- Granite Countertops
- Thermal Windows
About This Home
PRICE REDUCED...HOME Sweet HOME! Welcome to this Beautifully Updated Home Featuring Modern Comforts & Classic Charm...This inviting property offers a blend of warmth, functionality, and thoughtful updates throughout. The spacious great room features hardwood flooring, abundant natural light, ceiling fan, and a brick wood-burning fireplace...creating the perfect gathering space or a place for peaceful relaxation. The kitchen and dining combo is designed for everyday convenience with LVP flooring, window blinds, stainless steel appliances, granite countertops, tile backsplash, and ample cabinet storage plus a pantry. A walkout from the dining area provides easy access to the backyard. The primary bedroom includes wood flooring, blinds, ceiling fan, and a generous closet. The adjoining primary bath offers a tile floor and clean, functional design. Two additional bedrooms also feature wood flooring, blinds, and good closet space—one with attic access. A freshly updated full hall bath includes tile flooring, granite counters, and a shower-over-tub setup. A convenient linen closet is located nearby. The full daylight basement offers fantastic additional living space with LVP flooring, a brick wood-burning fireplace, and a sump pump for peace of mind. Additional rooms provide great options for storage, hobbies, or workspace. Laundry and HVAC are also easily accessible. Outside, enjoy a large fenced yard with mature trees, a storage shed, concrete patio, and plenty of room to entertain or relax. Let the pets roam or kiddos play! The home also features an attic fan and a welcoming front wood deck. 2-car garage offers direct access to the backyard for added convenience. This home has been lovingly maintained and offers a comfortable layout with great updates throughout! Truly move-in ready and full of Love for its next owners. Your HOME Awaits!
Listing Agent
Keller Williams Platinum Prtnr Brokerage Phone: 816-200-2550 Listed on: 11/19/2025

Co-Listing Agent
Keller Williams Platinum Prtnr Brokerage Phone: 816-200-2550 License #2003005610
Home Details
Home Type
- Single Family
Est. Annual Taxes
- $1,624
Year Built
- Built in 1960
Lot Details
- 0.3 Acre Lot
- North Facing Home
- Aluminum or Metal Fence
- Paved or Partially Paved Lot
- Level Lot
- Many Trees
Parking
- 2 Car Attached Garage
- Front Facing Garage
- Garage Door Opener
Home Design
- Traditional Architecture
- Concrete Foundation
- Frame Construction
- Composition Roof
- Board and Batten Siding
Interior Spaces
- Built-In Features
- Ceiling Fan
- Thermal Windows
- Great Room with Fireplace
- 2 Fireplaces
- Living Room
- Combination Kitchen and Dining Room
- Recreation Room with Fireplace
Kitchen
- Eat-In Kitchen
- Electric Range
- Microwave
- Dishwasher
- Granite Countertops
- Disposal
Flooring
- Wood
- Ceramic Tile
- Luxury Vinyl Tile
Bedrooms and Bathrooms
- 3 Bedrooms
Laundry
- Laundry Room
- Dryer Hookup
Finished Basement
- Basement Fills Entire Space Under The House
- Sump Pump
- Natural lighting in basement
Home Security
- Storm Doors
- Fire and Smoke Detector
Schools
- Pleasant Hill Elementary School
- Pleasant Hill High School
Utilities
- Forced Air Heating and Cooling System
- Vented Exhaust Fan
- Satellite Dish
Additional Features
- Patio
- City Lot
Community Details
- No Home Owners Association
- Country Gardens Subdivision
Listing and Financial Details
- Assessor Parcel Number 1890200
- $0 special tax assessment
Map
Home Values in the Area
Average Home Value in this Area
Tax History
| Year | Tax Paid | Tax Assessment Tax Assessment Total Assessment is a certain percentage of the fair market value that is determined by local assessors to be the total taxable value of land and additions on the property. | Land | Improvement |
|---|---|---|---|---|
| 2025 | $1,624 | $25,080 | $3,760 | $21,320 |
| 2024 | $1,624 | $22,520 | $3,420 | $19,100 |
| 2023 | $1,612 | $22,520 | $3,420 | $19,100 |
| 2022 | $1,428 | $19,580 | $3,420 | $16,160 |
| 2021 | $1,389 | $19,580 | $3,420 | $16,160 |
| 2020 | $1,320 | $19,050 | $3,420 | $15,630 |
| 2019 | $1,302 | $19,050 | $3,420 | $15,630 |
| 2018 | $1,170 | $16,880 | $2,740 | $14,140 |
| 2017 | $1,037 | $16,880 | $2,740 | $14,140 |
| 2016 | $1,037 | $14,900 | $2,740 | $12,160 |
| 2015 | $1,050 | $14,900 | $2,740 | $12,160 |
| 2014 | $1,054 | $14,900 | $2,740 | $12,160 |
| 2013 | -- | $14,900 | $2,740 | $12,160 |
Property History
| Date | Event | Price | List to Sale | Price per Sq Ft | Prior Sale |
|---|---|---|---|---|---|
| 02/03/2026 02/03/26 | Price Changed | $263,800 | -1.6% | $162 / Sq Ft | |
| 01/05/2026 01/05/26 | Price Changed | $268,000 | -2.5% | $165 / Sq Ft | |
| 11/20/2025 11/20/25 | For Sale | $275,000 | -1.4% | $169 / Sq Ft | |
| 04/30/2024 04/30/24 | Sold | -- | -- | -- | View Prior Sale |
| 04/01/2024 04/01/24 | Pending | -- | -- | -- | |
| 03/21/2024 03/21/24 | For Sale | $279,000 | +7.3% | $183 / Sq Ft | |
| 11/02/2022 11/02/22 | Sold | -- | -- | -- | View Prior Sale |
| 09/09/2022 09/09/22 | Pending | -- | -- | -- | |
| 08/19/2022 08/19/22 | For Sale | $260,000 | -- | $170 / Sq Ft |
Purchase History
| Date | Type | Sale Price | Title Company |
|---|---|---|---|
| Warranty Deed | -- | Continental Title | |
| Warranty Deed | -- | Coffelt Land Title | |
| Warranty Deed | -- | Coffelt Land Title | |
| Interfamily Deed Transfer | -- | None Available | |
| Warranty Deed | -- | -- | |
| Warranty Deed | -- | -- |
Mortgage History
| Date | Status | Loan Amount | Loan Type |
|---|---|---|---|
| Open | $210,000 | New Conventional | |
| Previous Owner | $242,526 | FHA | |
| Previous Owner | $130,000 | New Conventional | |
| Previous Owner | $117,826 | FHA | |
| Previous Owner | $116,000 | New Conventional |
Source: Heartland MLS
MLS Number: 2587196
APN: 1890200
- 1310 Baltimore St
- 1308 Baltimore St
- 1307 Lawndale Ave
- 1408 Country Club Dr
- 806 Lexington Rd
- 501 Lexington Rd
- 1403 Red Bud Ave
- 1507 Maple Ln
- 1201 Maple Ln
- 812 Riffle Dr
- 902 Riffle Dr
- 810 Riffle Dr
- 912 Riffle Dr
- 204 Lexington Rd
- 914 Riffle Dr
- 903 Ingleside Dr
- 902 Highland St
- 0 Route 7
- 900 Riffle Dr
- 1700 Mulberry St
- 602 Linwood St
- 305 Golfview Dr
- 1411 Russell Rd
- 904 Pampas Cir
- 803 Pampas St
- 701 Pampas St
- 1709 Lexington Rd
- 1304 Circle
- 1009 Peggy Dr
- 2220 Makayla Ln
- 509 16th Ave S
- 703 Hamblen Rd
- 4050 SW La Harve Dr
- 3906 SW Chartwell Ct
- 232 SW Chartwell Cir
- 3500 SW Hollywood Dr
- 2951 SE Shenandoah Dr
- 700 SW Lemans Ln
- 2960 SE Shenandoah Pkwy
- 1318 SW Manor Lake Dr
Ask me questions while you tour the home.
