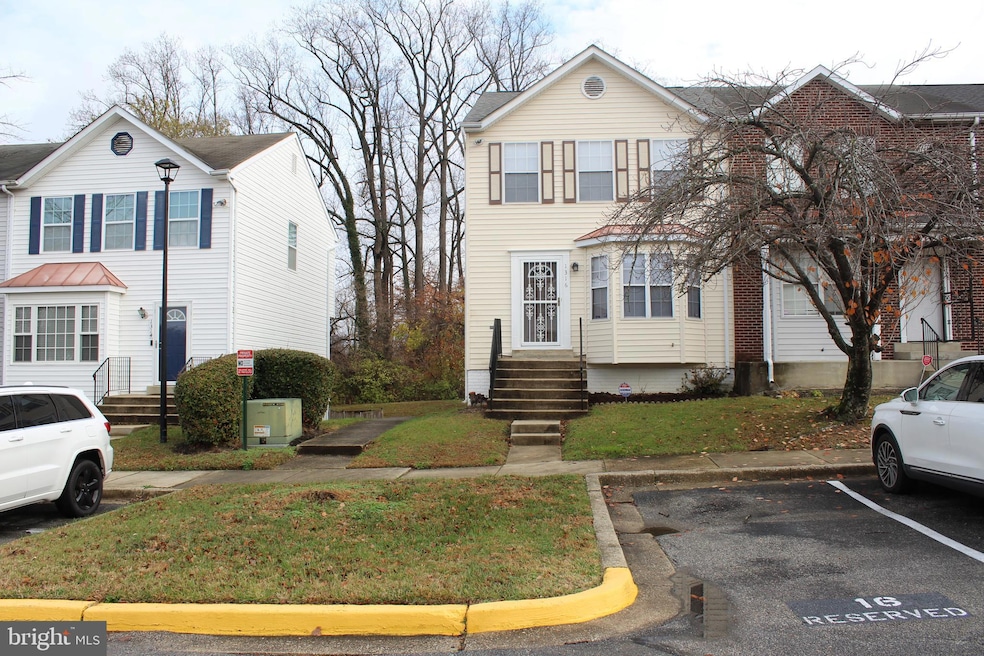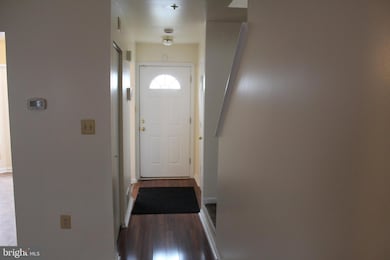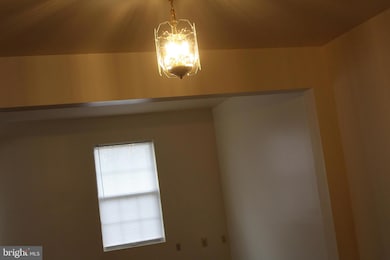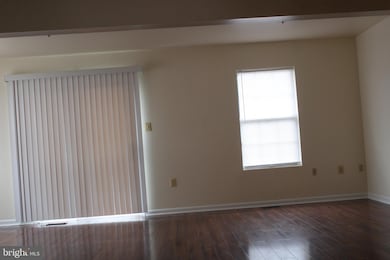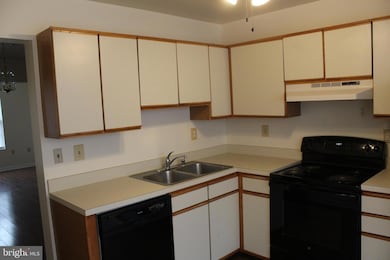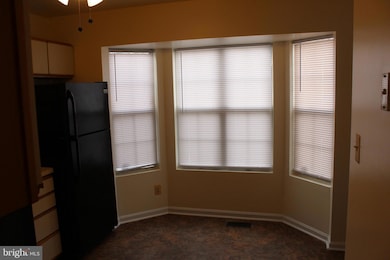1316 Dillon Ct Capitol Heights, MD 20743
3
Beds
2.5
Baths
1,972
Sq Ft
$115/mo
HOA Fee
Highlights
- Colonial Architecture
- Living Room
- Storage Room
- 1 Fireplace
- Laundry Room
- Luxury Vinyl Tile Flooring
About This Home
Freshly Painted and Ready to go. Convenient to Metro Station, Shopping , and Major Arteries.
Accessible to the Beltway and the Inner City. Established community with New Construction nearby.
Combination of Plank & Vinyl in most of the rooms which are low maintenance. Carpeting on the stairs and hallway on second level only.
Townhouse Details
Home Type
- Townhome
Est. Annual Taxes
- $4,594
Year Built
- Built in 1992
Lot Details
- 1,575 Sq Ft Lot
- South Facing Home
- Wood Fence
- Back Yard Fenced
- Property is in good condition
HOA Fees
- $115 Monthly HOA Fees
Home Design
- Colonial Architecture
- Slab Foundation
- Frame Construction
- Shingle Roof
- Composition Roof
- Aluminum Siding
- Concrete Perimeter Foundation
Interior Spaces
- Property has 3 Levels
- 1 Fireplace
- Family Room
- Living Room
- Dining Room
- Storage Room
- Laundry Room
- Utility Room
Flooring
- Carpet
- Laminate
- Luxury Vinyl Tile
Bedrooms and Bathrooms
- 3 Bedrooms
Finished Basement
- Walk-Out Basement
- Connecting Stairway
Parking
- 3 Open Parking Spaces
- 3 Parking Spaces
- Parking Lot
- 2 Assigned Parking Spaces
Utilities
- Heat Pump System
- 200+ Amp Service
- 120/240V
- Electric Water Heater
- Cable TV Available
Listing and Financial Details
- Residential Lease
- Security Deposit $2,350
- Requires 1 Month of Rent Paid Up Front
- Tenant pays for electricity, insurance, internet, water
- The owner pays for real estate taxes, management, advertising/licenses and permits
- Rent includes common area maintenance, hoa/condo fee, trash removal
- No Smoking Allowed
- 12-Month Lease Term
- Available 12/1/25
- $50 Application Fee
- $100 Repair Deductible
- Assessor Parcel Number 17182002806
Community Details
Overview
- Association fees include parking fee, management, road maintenance, trash, common area maintenance
- Maple Shade Subdivision
Amenities
- Common Area
Pet Policy
- No Pets Allowed
Map
Source: Bright MLS
MLS Number: MDPG2184218
APN: 18-2002806
Nearby Homes
- 1311 Karen Blvd Unit 407
- 1301 Karen Blvd Unit 403
- 6805 Milltown Ct
- 6909 Bank Run Terrace
- 611 Quarry Ave
- 710 Iona Terrace
- 708 Iona Terrace
- 1631 Addison Rd S Unit 1631
- 1621 Addison Rd S
- 7001 Migliori Ct
- 1705 Addison Rd S
- 0 Rollins Ave Unit MDPG2158618
- 6903 Fawncrest Dr
- 1337 Upcot Ct
- 6902 Diamond Ct
- 423 Saint Margarets Dr
- 6808 Amber Hill Ct
- 1218 Iron Forge Rd
- 421 Saint Margarets Dr
- 6103 Westin Ct
- 1311 Karen Blvd Unit 407
- 1301 Karen Blvd Unit 403
- 6936 Walker Mill Rd
- 1207 Addison Rd
- 1971 Addison Rd S
- 910 Rollins Ave
- 1971-1975 Rochell Ave
- 7219 Starboard Dr
- 1400 Iron Forge Rd
- 1922 County Rd
- 2100 County Rd
- 6617 Atwood St
- 7910 Beechnut Rd
- 6602 Foster St
- 1670 Brooksquare Dr Unit 54
- 6305 Foster St
- 2312 Wintergreen Ave
- 1939 Brooks Dr
- 11 Whist Place
- 6213 Baltic St
