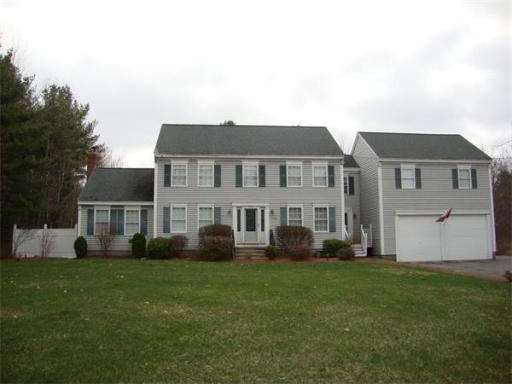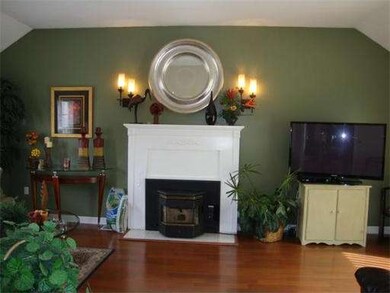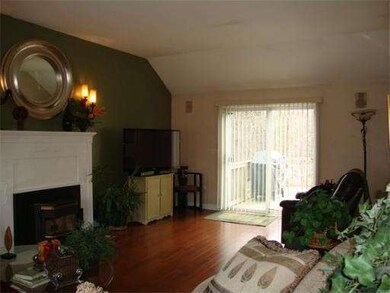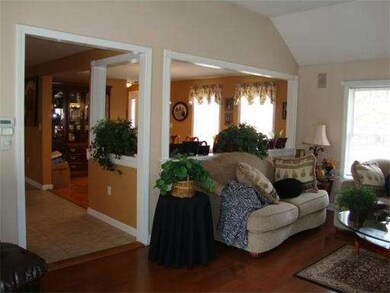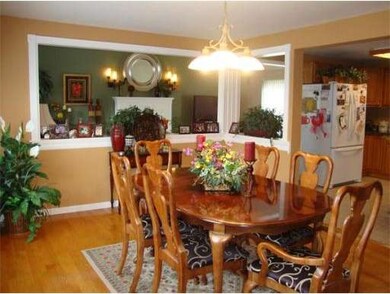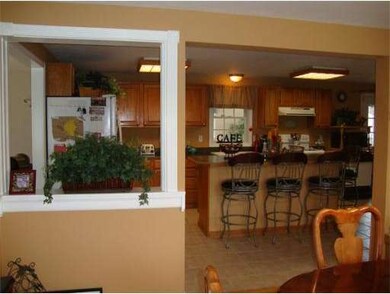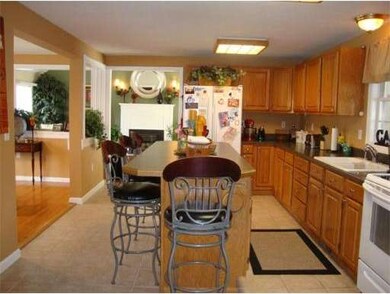
1316 Elm St Leominster, MA 01453
About This Home
As of January 2022Country Living on a Flat One Acre Lot! Three Level Colonial with Open Concept Living! Spacious Living Room with Cathedral Ceiling opens into the Large Kitchen with Center Island and the Formal Dining Room. Great Entertaining Space! Hot Tub Room off the rear of the house overlooks the spacious backyard! Pellet Stove plus 3 zones of heat for energy efficiency! 2 Zones of Central Air! Finished lower level w/bath,sauna,sun bed,exercise room, party & game areas. Great Master Suite with private exterior balcony! 3rd Bedroom has Private Bath and can be accessed from the 2nd level or Private 2nd staircase! Extensive Mature landscaping, outdoor lighting, canopied lawn area, lighted drive & tons of parking. This home has 3,800 Sq Ft of Living Space to Enjoy! Great Condition! Title V in Hand!
Last Buyer's Agent
Sara Sargent
Coldwell Banker Residential Brokerage - Bolton License #454502317
Home Details
Home Type
Single Family
Est. Annual Taxes
$8,606
Year Built
1996
Lot Details
0
Listing Details
- Lot Description: Wooded, Paved Drive, Level
- Special Features: None
- Property Sub Type: Detached
- Year Built: 1996
Interior Features
- Has Basement: Yes
- Fireplaces: 1
- Primary Bathroom: Yes
- Number of Rooms: 11
- Amenities: Public Transportation, Shopping, Tennis Court, Park, Walk/Jog Trails, Golf Course, Medical Facility, Laundromat, Bike Path, Conservation Area, Highway Access, House of Worship, Public School, T-Station
- Electric: Circuit Breakers, 200 Amps
- Energy: Insulated Windows, Insulated Doors, Storm Doors, Prog. Thermostat
- Flooring: Wood, Tile, Vinyl, Wall to Wall Carpet, Hardwood
- Insulation: Fiberglass, Mixed
- Interior Amenities: Security System, Cable Available, Sauna/Steam/Hot Tub, Wetbar
- Basement: Full, Finished, Interior Access, Bulkhead, Concrete Floor
- Bedroom 2: Second Floor, 12X14
- Bedroom 3: Second Floor, 17X24
- Bathroom #1: First Floor
- Bathroom #2: Second Floor, 12X14
- Bathroom #3: Second Floor
- Kitchen: First Floor, 11X23
- Laundry Room: Second Floor, 8X9
- Living Room: First Floor, 15X22
- Master Bedroom: Second Floor, 15X22
- Master Bedroom Description: Bathroom - Full, Ceiling - Cathedral, Ceiling Fan(s), Closet - Walk-in, Flooring - Wall to Wall Carpet, Balcony / Deck, Balcony - Exterior, Hot Tub / Spa, Attic Access, Cable Hookup, High Speed Internet Hookup
- Dining Room: First Floor, 12X15
- Family Room: Basement
Exterior Features
- Frontage: 175
- Construction: Frame
- Exterior: Vinyl
- Exterior Features: Porch - Enclosed, Deck, Deck - Roof, Deck - Wood, Patio, Gutters, Hot Tub/Spa, Storage Shed, Screens, Stone Wall
- Foundation: Poured Concrete
Garage/Parking
- Garage Parking: Attached, Garage Door Opener, Heated, Storage, Insulated
- Garage Spaces: 2
- Parking: Off-Street, Paved Driveway
- Parking Spaces: 12
Utilities
- Cooling Zones: 2
- Heat Zones: 3
- Hot Water: Oil, Tank, Separate Booster
- Utility Connections: for Electric Range, for Electric Oven, for Electric Dryer, Washer Hookup
Condo/Co-op/Association
- HOA: No
Ownership History
Purchase Details
Home Financials for this Owner
Home Financials are based on the most recent Mortgage that was taken out on this home.Purchase Details
Home Financials for this Owner
Home Financials are based on the most recent Mortgage that was taken out on this home.Purchase Details
Home Financials for this Owner
Home Financials are based on the most recent Mortgage that was taken out on this home.Purchase Details
Purchase Details
Similar Homes in the area
Home Values in the Area
Average Home Value in this Area
Purchase History
| Date | Type | Sale Price | Title Company |
|---|---|---|---|
| Not Resolvable | $584,000 | None Available | |
| Not Resolvable | $380,000 | -- | |
| Not Resolvable | $335,500 | -- | |
| Deed | $240,000 | -- | |
| Deed | $218,500 | -- |
Mortgage History
| Date | Status | Loan Amount | Loan Type |
|---|---|---|---|
| Open | $584,000 | Purchase Money Mortgage | |
| Previous Owner | $368,600 | New Conventional | |
| Previous Owner | $40,000 | No Value Available | |
| Previous Owner | $318,225 | New Conventional | |
| Previous Owner | $280,000 | No Value Available | |
| Previous Owner | $50,000 | No Value Available | |
| Previous Owner | $263,500 | No Value Available | |
| Previous Owner | $44,400 | No Value Available |
Property History
| Date | Event | Price | Change | Sq Ft Price |
|---|---|---|---|---|
| 01/19/2022 01/19/22 | Sold | $584,000 | -2.7% | $205 / Sq Ft |
| 12/05/2021 12/05/21 | Pending | -- | -- | -- |
| 11/24/2021 11/24/21 | For Sale | -- | -- | -- |
| 11/16/2021 11/16/21 | Pending | -- | -- | -- |
| 11/14/2021 11/14/21 | For Sale | -- | -- | -- |
| 11/06/2021 11/06/21 | Pending | -- | -- | -- |
| 10/27/2021 10/27/21 | For Sale | $599,900 | +57.9% | $210 / Sq Ft |
| 07/31/2017 07/31/17 | Sold | $380,000 | -5.0% | $100 / Sq Ft |
| 06/19/2017 06/19/17 | Pending | -- | -- | -- |
| 06/01/2017 06/01/17 | Price Changed | $399,900 | -4.8% | $105 / Sq Ft |
| 05/02/2017 05/02/17 | Price Changed | $419,900 | -4.5% | $111 / Sq Ft |
| 04/19/2017 04/19/17 | Price Changed | $439,900 | -2.2% | $116 / Sq Ft |
| 04/02/2017 04/02/17 | Price Changed | $449,900 | -2.2% | $118 / Sq Ft |
| 03/14/2017 03/14/17 | Price Changed | $459,900 | -2.1% | $121 / Sq Ft |
| 02/24/2017 02/24/17 | For Sale | $469,900 | +40.1% | $124 / Sq Ft |
| 08/27/2014 08/27/14 | Sold | $335,500 | 0.0% | $88 / Sq Ft |
| 07/24/2014 07/24/14 | Off Market | $335,500 | -- | -- |
| 05/31/2014 05/31/14 | Price Changed | $339,900 | -5.6% | $89 / Sq Ft |
| 04/23/2014 04/23/14 | For Sale | $359,900 | -- | $95 / Sq Ft |
Tax History Compared to Growth
Tax History
| Year | Tax Paid | Tax Assessment Tax Assessment Total Assessment is a certain percentage of the fair market value that is determined by local assessors to be the total taxable value of land and additions on the property. | Land | Improvement |
|---|---|---|---|---|
| 2025 | $8,606 | $613,400 | $175,100 | $438,300 |
| 2024 | $8,483 | $584,600 | $166,500 | $418,100 |
| 2023 | $8,061 | $518,700 | $144,900 | $373,800 |
| 2022 | $7,685 | $464,100 | $125,800 | $338,300 |
| 2021 | $7,687 | $424,000 | $97,600 | $326,400 |
| 2020 | $7,442 | $413,900 | $97,600 | $316,300 |
| 2019 | $7,288 | $393,100 | $93,100 | $300,000 |
| 2018 | $7,568 | $391,500 | $90,600 | $300,900 |
| 2017 | $7,322 | $371,100 | $84,500 | $286,600 |
| 2016 | $7,254 | $370,500 | $84,500 | $286,000 |
| 2015 | $6,493 | $334,000 | $84,500 | $249,500 |
| 2014 | $6,322 | $334,700 | $89,100 | $245,600 |
Agents Affiliated with this Home
-

Seller's Agent in 2022
Laurie Howe Bourgeois
Coldwell Banker Realty - Leominster
(978) 549-4440
273 Total Sales
-

Buyer's Agent in 2022
Katey Tata
Keller Williams Realty North Central
(978) 855-0697
80 Total Sales
-
K
Seller's Agent in 2017
Karen Dubovick
Keller Williams Realty
-
J
Buyer's Agent in 2017
Jessica Smith-Lerner
Abode Real Estate
(508) 633-2727
52 Total Sales
-

Seller's Agent in 2014
Karen Shattuck
Lamacchia Realty, Inc.
(978) 621-9974
72 Total Sales
-
S
Buyer's Agent in 2014
Sara Sargent
Coldwell Banker Residential Brokerage - Bolton
Map
Source: MLS Property Information Network (MLS PIN)
MLS Number: 71667228
APN: LEOM-000358-000001A
- 1217 Elm St
- 1180 Elm St Unit Applewood
- 1170 Elm St Unit Wachusett
- LOT 1 Elm St
- 223 Justice Hill Rd
- 68 Hill St
- 179 Justice Hill Rd
- 193 Justice Hill Road Cutoff
- 35 Hill St
- 20 Wachusett St
- 168 Justice Hill Rd
- 83 Hardy Dr
- 15 Eugene St
- 55 Lisa Dr
- 69 Biscuit Hill Dr
- 12 Walden Ct
- 35 Woodland Rd
- 735 Union St
- 48 Birchcroft Rd
- 76 Justice Hill Rd
