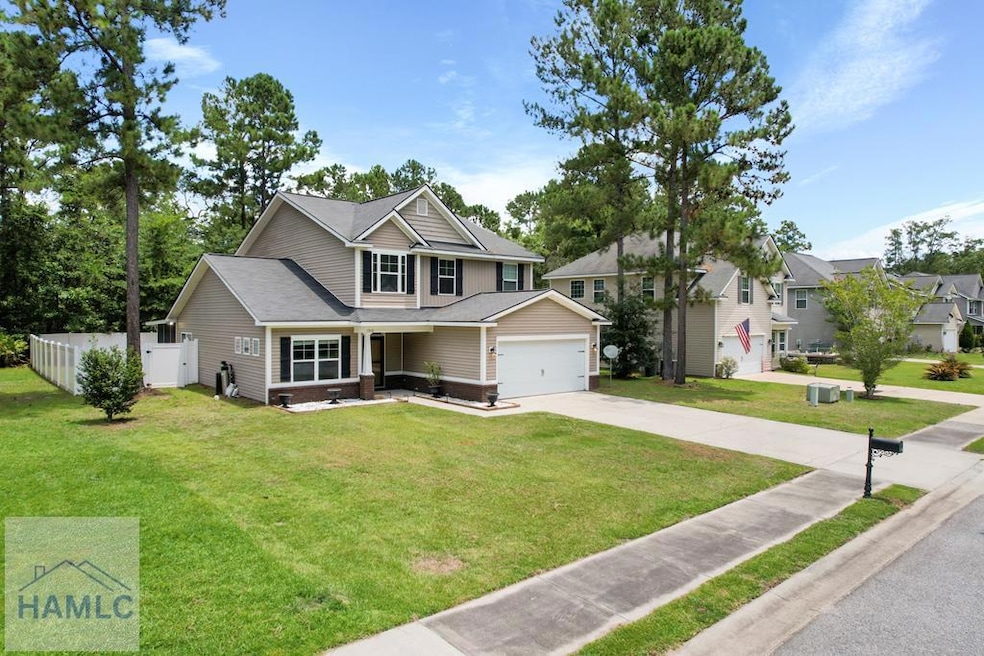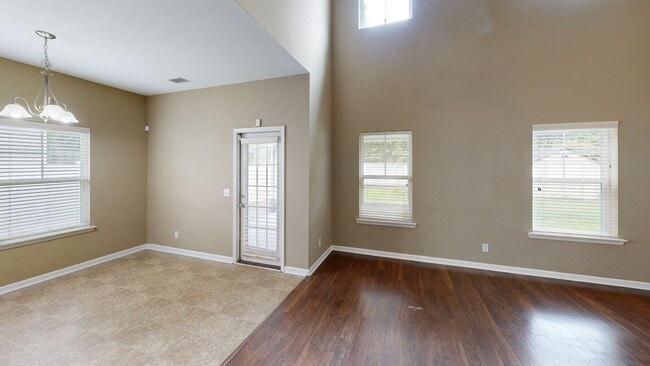
1316 Hill View Cir Hinesville, GA 31313
Estimated payment $2,160/month
Highlights
- Soaking Tub in Primary Bathroom
- Main Floor Primary Bedroom
- Covered Patio or Porch
- Traditional Architecture
- Community Pool
- 2 Car Attached Garage
About This Home
PRICE IMPROVEMENT! Spacious, Stylish, and Centrally Located—Your Hinesville Dream Home Awaits! Welcome to this beautifully designed 4-bedroom, 2.5-bath home offering 2,395 sq. ft. of versatile living space in one of Hinesville's most desirable neighborhoods. Ideally located just minutes from Fort Stewart, shopping, and dining, this residence combines everyday convenience with exceptional comfort. Step into an inviting open floor plan highlighted by elegant trey ceilings and a generously sized kitchen featuring stainless steel appliances—perfect for cooking, hosting, or both. The spacious bedrooms provide flexibility for guests, an office, or hobbies, while the primary suite, on the first floor, promises a peaceful retreat at the end of your day. Out back, unwind on the screened-in porch overlooking a private vinyl-fenced yard, complete with a storage shed for added functionality. And there's more—this vibrant community includes access to a sparkling pool and playground, making it easy to enjoy sunny Georgia days with family and friends. A two-car garage and ample storage throughout round out this move-in-ready gem. Come explore the lifestyle that awaits!
Listing Agent
Coldwell Banker Southern Coast Brokerage Email: 9123684300, leigh.smiley@cb-southern-coast.com License #253889 Listed on: 07/01/2025

Home Details
Home Type
- Single Family
Est. Annual Taxes
- $5,781
Year Built
- 2013
Lot Details
- 9,148 Sq Ft Lot
- Privacy Fence
- Back Yard Fenced
- Level Lot
Parking
- 2 Car Attached Garage
Home Design
- Traditional Architecture
- Brick Veneer
- Slab Foundation
- Shingle Roof
- Vinyl Siding
Interior Spaces
- 2,395 Sq Ft Home
- 2-Story Property
- Tray Ceiling
- Sheet Rock Walls or Ceilings
- Ceiling Fan
- Combination Kitchen and Dining Room
- Storm Doors
- Washer and Dryer Hookup
Kitchen
- Electric Oven
- Electric Range
- Microwave
- Dishwasher
Bedrooms and Bathrooms
- 4 Bedrooms
- Primary Bedroom on Main
- Dual Vanity Sinks in Primary Bathroom
- Soaking Tub in Primary Bathroom
- Separate Shower
Outdoor Features
- Covered Patio or Porch
- Outdoor Storage
- Outbuilding
Utilities
- Central Heating and Cooling System
- Electric Water Heater
Listing and Financial Details
- Assessor Parcel Number 071C060
Community Details
Overview
- Property has a Home Owners Association
- Association fees include ground maintenance, management, utilities
- Oak Crest Subdivision
- The community has rules related to covenants, conditions, and restrictions
Recreation
- Community Playground
- Community Pool
Matterport 3D Tour
Floorplans
Map
Home Values in the Area
Average Home Value in this Area
Tax History
| Year | Tax Paid | Tax Assessment Tax Assessment Total Assessment is a certain percentage of the fair market value that is determined by local assessors to be the total taxable value of land and additions on the property. | Land | Improvement |
|---|---|---|---|---|
| 2024 | $5,781 | $120,922 | $19,200 | $101,722 |
| 2023 | $5,781 | $109,027 | $19,200 | $89,827 |
| 2022 | $4,255 | $91,645 | $19,200 | $72,445 |
| 2021 | $3,967 | $83,852 | $19,200 | $64,652 |
| 2020 | $3,642 | $76,228 | $14,000 | $62,228 |
| 2019 | $3,645 | $76,877 | $14,000 | $62,877 |
| 2018 | $3,359 | $77,526 | $14,000 | $63,526 |
| 2017 | $2,574 | $78,174 | $14,000 | $64,174 |
| 2016 | $3,512 | $78,181 | $14,000 | $64,181 |
| 2015 | $3,685 | $78,181 | $14,000 | $64,181 |
| 2014 | $3,685 | $81,171 | $14,000 | $67,171 |
| 2013 | -- | $7,000 | $7,000 | $0 |
Property History
| Date | Event | Price | List to Sale | Price per Sq Ft | Prior Sale |
|---|---|---|---|---|---|
| 08/15/2025 08/15/25 | Price Changed | $320,000 | -4.4% | $134 / Sq Ft | |
| 07/09/2025 07/09/25 | Price Changed | $334,900 | -2.9% | $140 / Sq Ft | |
| 07/01/2025 07/01/25 | For Sale | $344,900 | +17.0% | $144 / Sq Ft | |
| 05/10/2023 05/10/23 | Sold | $294,900 | +1.7% | $123 / Sq Ft | View Prior Sale |
| 04/21/2023 04/21/23 | Pending | -- | -- | -- | |
| 04/08/2023 04/08/23 | For Sale | $289,900 | +62.9% | $121 / Sq Ft | |
| 08/09/2017 08/09/17 | Sold | $178,000 | -1.1% | $74 / Sq Ft | View Prior Sale |
| 07/12/2017 07/12/17 | Pending | -- | -- | -- | |
| 06/14/2017 06/14/17 | For Sale | $179,900 | -- | $75 / Sq Ft |
Purchase History
| Date | Type | Sale Price | Title Company |
|---|---|---|---|
| Warranty Deed | $294,900 | -- | |
| Warranty Deed | $178,000 | -- | |
| Warranty Deed | $157,900 | -- | |
| Warranty Deed | $172,303 | -- | |
| Foreclosure Deed | -- | -- | |
| Warranty Deed | $385,000 | -- | |
| Warranty Deed | $199,225 | -- | |
| Deed | $392,000 | -- | |
| Foreclosure Deed | -- | -- | |
| Deed | $3,686,500 | -- |
Mortgage History
| Date | Status | Loan Amount | Loan Type |
|---|---|---|---|
| Open | $301,240 | VA | |
| Previous Owner | $181,827 | VA | |
| Previous Owner | $161,294 | VA | |
| Previous Owner | $196,225 | VA |
About the Listing Agent

Jimmy Shanken, CCIM, CIPS, RSPS, Associate Broker, Realtor®
I grew up in Charleston, South Carolina. After working in the restaurant business for many years, I joined the U.S. Army, serving 8 years. I earned numerous awards but am most proud of being a member of the Sgt. Morales Club in Germany and a member of the first class of the Audie Murphy Club on Fort Stewart. These distinctions are only awarded to the top Non-Commissioned Officers in the Army. I deployed to Saudi Arabia in 1990
The's Other Listings
Source: Hinesville Area Board of REALTORS®
MLS Number: 161122
APN: 071C-060
- 806 Hod Ln
- 401 Oakridge Bend Unit 1
- 501 Patton Rd
- 365 Abode Ave
- 601 Tupelo Trail
- 601 Tupelo Trail
- 412 Timberlane Cir Unit B
- 915 E General Stewart Way
- 152 Patriots Trail
- 106 S Commerce St
- 727 S Main St
- 939 S Main St
- 134 Pointe Dr S
- 910 Berkshire Terrace
- 160 Cherokee Cir
- 129 Rolland St
- 19 Elm St
- 133 Rolland St
- 910 Brett Dr
- 910 Brett Dr





