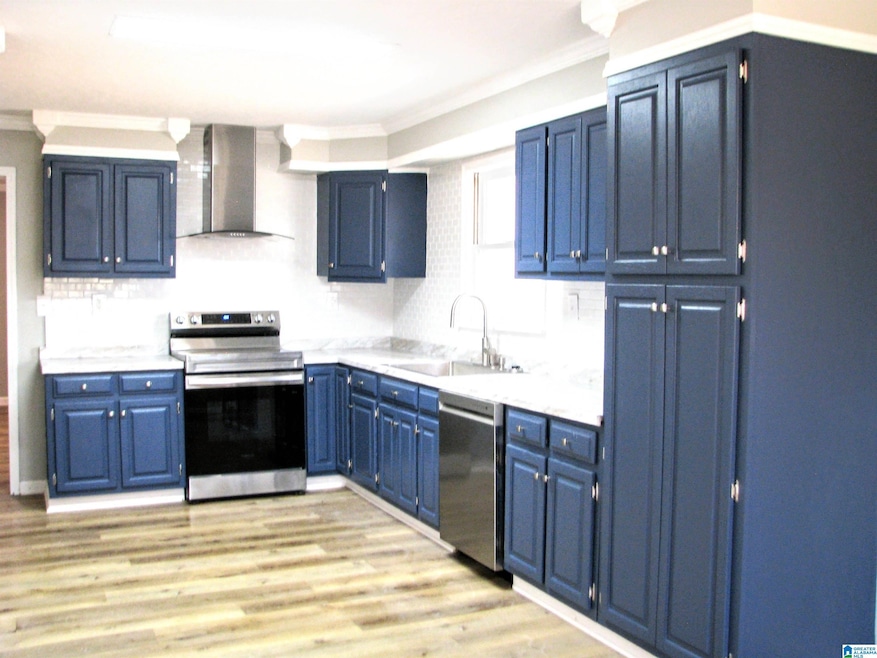1316 Linden St Gadsden, AL 35903
Estimated payment $1,143/month
Highlights
- Deck
- Corner Lot
- Stainless Steel Appliances
- Attic
- Great Room with Fireplace
- Porch
About This Home
This spacious, updated home features 3 spacious bedrooms and 2 bathrooms. The large eat-in kitchen is perfect for family meals and boasts brand-new cabinets, appliances, and fixtures. The expansive family room offers a cozy gas fireplace and is flooded with natural light creating a warm and inviting atmosphere. This home also includes a convenient laundry room and a 2-car garage. Recent upgrades include new flooring, fresh paint, updated light and plumbing fixtures, new kitchen cabinets, both bathrooms updated, a new HVAC, new hot water heater, and new deck and new roof 8/2025! This home also offers walk in basement storage! All it needs is you! Convenient to shopping, interstates and schools!
Home Details
Home Type
- Single Family
Est. Annual Taxes
- $1,250
Year Built
- Built in 1979
Lot Details
- 0.31 Acre Lot
- Corner Lot
- Few Trees
Parking
- 2 Car Attached Garage
- Basement Garage
- Front Facing Garage
- Driveway
- Off-Street Parking
Home Design
- Vinyl Siding
Interior Spaces
- 1,553 Sq Ft Home
- 1-Story Property
- Crown Molding
- Smooth Ceilings
- Ventless Fireplace
- Gas Log Fireplace
- Brick Fireplace
- Great Room with Fireplace
- Basement
- Crawl Space
- Attic
Kitchen
- Stove
- Dishwasher
- Stainless Steel Appliances
- Laminate Countertops
Flooring
- Carpet
- Laminate
- Tile
Bedrooms and Bathrooms
- 3 Bedrooms
- 2 Full Bathrooms
- Bathtub and Shower Combination in Primary Bathroom
- Garden Bath
- Separate Shower
- Linen Closet In Bathroom
Laundry
- Laundry Room
- Laundry on main level
- Washer and Electric Dryer Hookup
Outdoor Features
- Deck
- Porch
Schools
- Donehoo Elementary School
- Litchfield Middle School
- Gadsden City High School
Utilities
- Central Heating and Cooling System
- Electric Water Heater
Listing and Financial Details
- Visit Down Payment Resource Website
- Assessor Parcel Number 15-06-14-2-000-341.000
Map
Home Values in the Area
Average Home Value in this Area
Tax History
| Year | Tax Paid | Tax Assessment Tax Assessment Total Assessment is a certain percentage of the fair market value that is determined by local assessors to be the total taxable value of land and additions on the property. | Land | Improvement |
|---|---|---|---|---|
| 2024 | $1,250 | $25,520 | $780 | $24,740 |
| 2023 | $1,250 | $25,520 | $780 | $24,740 |
| 2022 | $1,032 | $21,060 | $0 | $0 |
| 2021 | $849 | $17,320 | $780 | $16,540 |
| 2020 | $849 | $17,320 | $0 | $0 |
| 2019 | $849 | $17,320 | $0 | $0 |
| 2017 | $851 | $17,360 | $0 | $0 |
| 2016 | $851 | $17,360 | $0 | $0 |
| 2015 | -- | $17,360 | $0 | $0 |
| 2013 | -- | $8,060 | $0 | $0 |
Property History
| Date | Event | Price | Change | Sq Ft Price |
|---|---|---|---|---|
| 05/22/2025 05/22/25 | Price Changed | $195,000 | -2.5% | $126 / Sq Ft |
| 04/14/2025 04/14/25 | Price Changed | $199,900 | -2.5% | $129 / Sq Ft |
| 03/07/2025 03/07/25 | For Sale | $205,000 | -- | $132 / Sq Ft |
Source: Greater Alabama MLS
MLS Number: 21411669
APN: 15-06-14-2-000-341.000
- 611 Greenwood Ave
- **NA** Padenreich Ave
- 530 Allen St
- 810 Padenreich Ave
- 1649 Arrowhead Dr
- 101 Arcade St
- 1653 Arrowhead Dr
- 1413 Eastview Ave
- 208 Riverside Dr
- 514 Crestview Dr
- 1210 Paden Dr
- 1120 Hillsboro Dr
- 1024 E Tomahawk Trail
- 317 N 15th St
- 1213 Slusser Ave
- 201 Tuskegee Cir
- 301 S 8th St
- 2 River Rd
- 323 Paden Rd
- 2421 E Broad St
- 515 George Wallace Dr
- 1104 Goodyear Ave
- 403-409 S 6th St
- 305 W Air Depot Rd
- 950 Riverbend Dr
- 3010 Jones St
- 98 Sutton Cir
- 1501 Hooks Lake Rd
- 164 Christopher St
- 112 Ilene St
- 3715 Rainbow Dr
- 418 Riverton Dr
- 161 Carpenters Ln Unit Site A B
- 27 Blackberry Ln
- 331 Nisbet St NW
- 4870 County Road 71
- 804 2nd St NE Unit A
- 710 Lynn Dr SE
- 2692 U S 431
- 4 Main St







