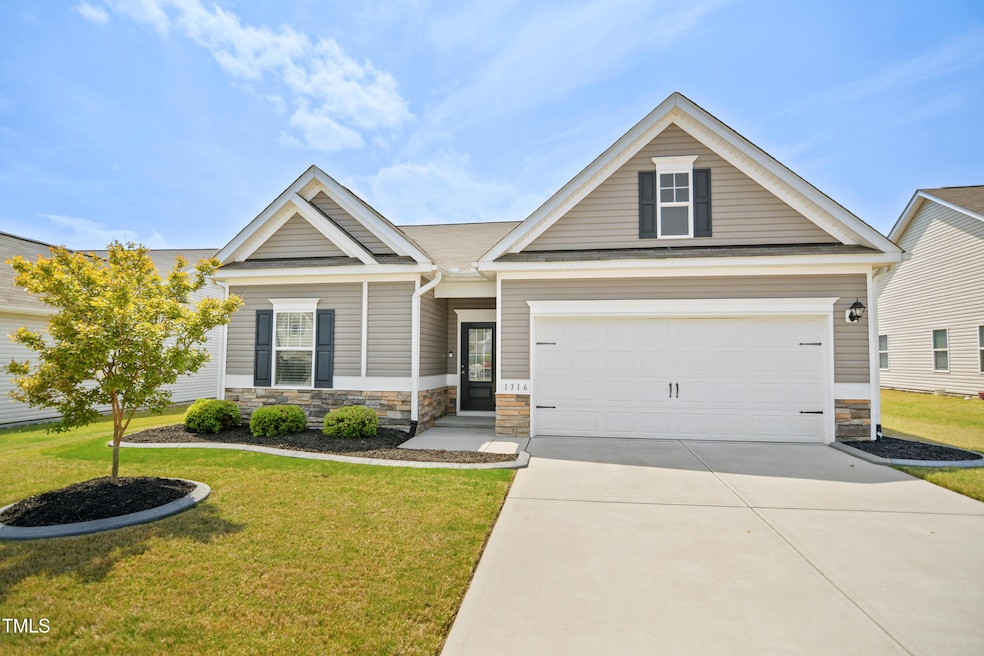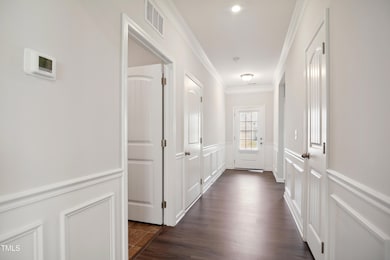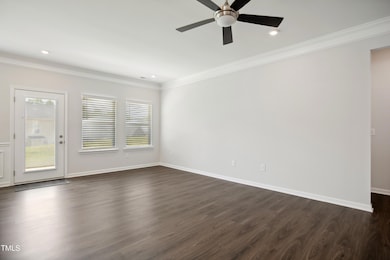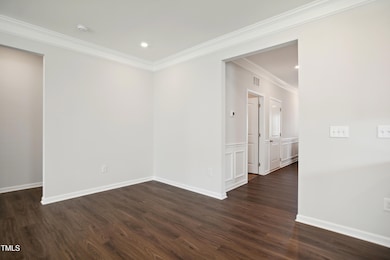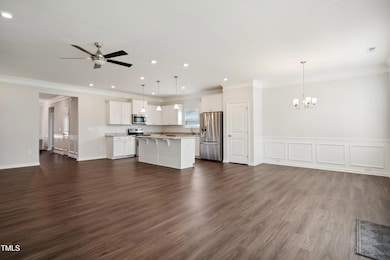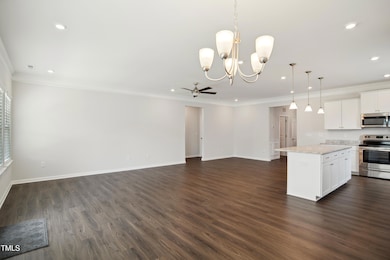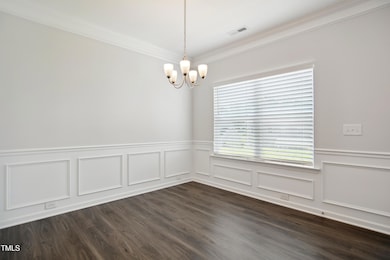1316 London Meadow Way Fuquay Varina, NC 27526
Estimated payment $2,471/month
Highlights
- Traditional Architecture
- Covered Patio or Porch
- 2 Car Attached Garage
- Granite Countertops
- Stainless Steel Appliances
- Eat-In Kitchen
About This Home
Immaculate & move in ready split bedroom ranch style home in prime Fuquay Varina location. Very lightly lived in. Luxury vinyl plank floors throughout home. Heavy crown molding. Spacious family room. Separate dining area with wainscoting. Bright & open eat-in kitchen offers granite countertops, center island, stainless steel appliances & custom cabinetry with pull out shelving. Large primary suite has dual vanities, walk in tile shower & generous walk in closet. Covered patio overlooks nice, flat backyard. Extremely convenient to Downtown Fuquay Varina with many great dining and shopping options. new middle schools just opened and new elementary school coming soon.
Home Details
Home Type
- Single Family
Est. Annual Taxes
- $3,708
Year Built
- Built in 2021
Lot Details
- 8,712 Sq Ft Lot
- Landscaped
- Level Lot
HOA Fees
- $50 Monthly HOA Fees
Parking
- 2 Car Attached Garage
- Front Facing Garage
- Garage Door Opener
- Private Driveway
- 2 Open Parking Spaces
Home Design
- Traditional Architecture
- Slab Foundation
- Shingle Roof
- Vinyl Siding
Interior Spaces
- 1,740 Sq Ft Home
- 1-Story Property
- Crown Molding
- Smooth Ceilings
- Ceiling Fan
- Insulated Windows
- Entrance Foyer
- Family Room
- Combination Kitchen and Dining Room
- Pull Down Stairs to Attic
Kitchen
- Eat-In Kitchen
- Microwave
- Dishwasher
- Stainless Steel Appliances
- Kitchen Island
- Granite Countertops
- Disposal
Flooring
- Tile
- Luxury Vinyl Tile
Bedrooms and Bathrooms
- 3 Bedrooms
- Walk-In Closet
- 2 Full Bathrooms
- Double Vanity
- Shower Only in Primary Bathroom
- Walk-in Shower
Laundry
- Laundry Room
- Laundry on main level
- Dryer
- Washer
Accessible Home Design
- Accessible Bedroom
- Accessible Common Area
- Central Living Area
- Accessible Closets
- Accessible Doors
Outdoor Features
- Covered Patio or Porch
- Rain Gutters
Schools
- South Lakes Elementary School
- Fuquay Varina Middle School
- Willow Spring High School
Utilities
- Central Air
- Heat Pump System
- Water Heater
Community Details
- Association fees include ground maintenance
- Theys Mill HOA, Phone Number (919) 847-3003
- Theys Mill Subdivision
Listing and Financial Details
- Assessor Parcel Number 0655.02-99-9713.000
Map
Home Values in the Area
Average Home Value in this Area
Tax History
| Year | Tax Paid | Tax Assessment Tax Assessment Total Assessment is a certain percentage of the fair market value that is determined by local assessors to be the total taxable value of land and additions on the property. | Land | Improvement |
|---|---|---|---|---|
| 2025 | $3,723 | $423,120 | $100,000 | $323,120 |
| 2024 | $3,707 | $423,120 | $100,000 | $323,120 |
| 2023 | $3,008 | $268,730 | $55,000 | $213,730 |
| 2022 | $2,827 | $268,730 | $55,000 | $213,730 |
| 2021 | $2,694 | $268,730 | $55,000 | $213,730 |
| 2020 | $0 | $55,000 | $55,000 | $0 |
Property History
| Date | Event | Price | Change | Sq Ft Price |
|---|---|---|---|---|
| 09/07/2025 09/07/25 | Pending | -- | -- | -- |
| 07/28/2025 07/28/25 | Price Changed | $399,999 | -3.6% | $230 / Sq Ft |
| 07/08/2025 07/08/25 | Price Changed | $415,000 | -2.3% | $239 / Sq Ft |
| 05/28/2025 05/28/25 | Price Changed | $424,900 | -1.2% | $244 / Sq Ft |
| 05/01/2025 05/01/25 | Price Changed | $429,900 | -2.3% | $247 / Sq Ft |
| 04/22/2025 04/22/25 | For Sale | $439,900 | -- | $253 / Sq Ft |
Purchase History
| Date | Type | Sale Price | Title Company |
|---|---|---|---|
| Special Warranty Deed | $275,000 | None Available |
Source: Doorify MLS
MLS Number: 10090947
APN: 0655.02-99-9713-000
- 108 Teaser Dr
- 303 Forestview Crest Way
- 143 Rusty Hook Ln Unit Lot 23
- 125 Highland Forest Dr
- 309 Highland Forest Dr
- 212 Brook Farm Ln
- 912 Field Ivy Dr
- 1312 S Main St
- 108 W Marsha Gayle Ct
- 1408 S Main St
- 1036 S Fieldhaven Dr
- 1616 Bowling Rd
- 1014 S Main St
- 1024 S Philwood Ct
- 1050 Wagstaff Rd
- 1000 Wagstaff Rd
- 1501 Addison Lake St
- Lot 67 Sage Ct
- 1433 Andersonwood Dr
- 1400 Addison Lake St
