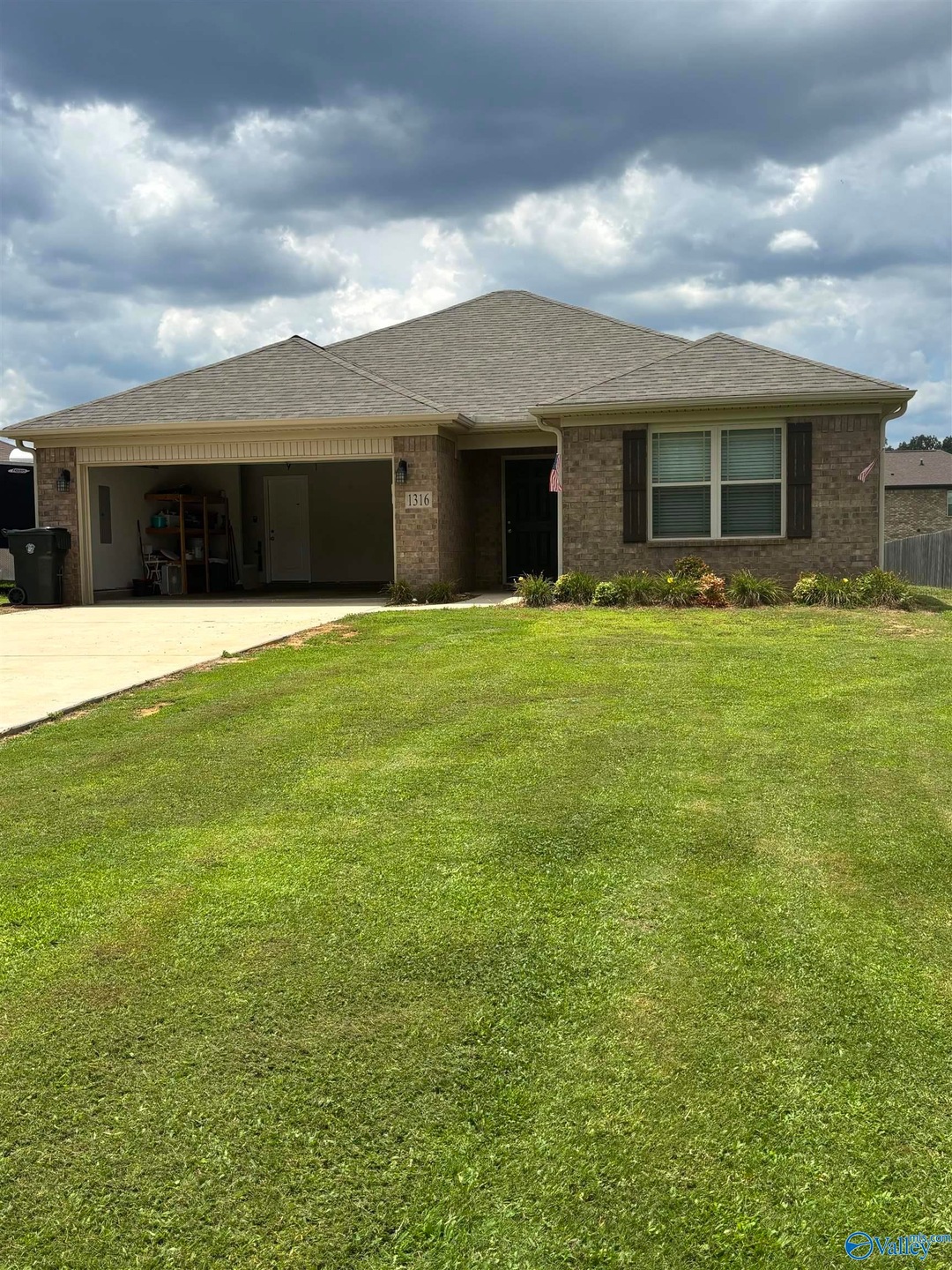
Highlights
- No HOA
- Lynn Fanning Elementary School Rated A-
- Central Heating and Cooling System
About This Home
As of August 2025Design, Charm and Value are waiting for you at 1316 Mount Lebanon Road. This 3 Bedroom and 2 Bath home has zero wasted space. You have a ranch style home, fully bricked with a nice storage shed in the back and a big yard. The kitchen comes with stainless appliances. There are smooth ceilings throughout and trey ceilings in the family room and master bedroom. Each bedroom has a ceiling fan as well as the eat-in kitchen and family room. The interior has been freshly painted and just waiting for you. Located near restaurants, shopping, medical services, Facebook, Toyota and Redstone Arsenal. Just call your favorite realtor to view.
Last Agent to Sell the Property
Dream Key Real Estate, LLC License #75529-0 Listed on: 06/29/2025
Home Details
Home Type
- Single Family
Est. Annual Taxes
- $712
Year Built
- Built in 2020
Lot Details
- 0.29 Acre Lot
Home Design
- Brick Exterior Construction
- Slab Foundation
Interior Spaces
- 1,275 Sq Ft Home
- Property has 1 Level
Kitchen
- Oven or Range
- Microwave
- Dishwasher
Bedrooms and Bathrooms
- 3 Bedrooms
- 2 Full Bathrooms
Parking
- 2 Car Garage
- Front Facing Garage
Schools
- Meridianville Elementary School
- Hazel Green High School
Utilities
- Central Heating and Cooling System
- Septic Tank
Community Details
- No Home Owners Association
- Wood Trail Subdivision
Listing and Financial Details
- Tax Lot 14
- Assessor Parcel Number 0705150000001.014
Ownership History
Purchase Details
Home Financials for this Owner
Home Financials are based on the most recent Mortgage that was taken out on this home.Purchase Details
Home Financials for this Owner
Home Financials are based on the most recent Mortgage that was taken out on this home.Purchase Details
Home Financials for this Owner
Home Financials are based on the most recent Mortgage that was taken out on this home.Similar Homes in Toney, AL
Home Values in the Area
Average Home Value in this Area
Purchase History
| Date | Type | Sale Price | Title Company |
|---|---|---|---|
| Deed | $156,400 | None Available | |
| Deed | $30,000 | None Available | |
| Deed | $30,000 | None Available |
Mortgage History
| Date | Status | Loan Amount | Loan Type |
|---|---|---|---|
| Open | $157,575 | New Conventional | |
| Previous Owner | $100,000 | Construction |
Property History
| Date | Event | Price | Change | Sq Ft Price |
|---|---|---|---|---|
| 08/29/2025 08/29/25 | Sold | $220,000 | -3.5% | $173 / Sq Ft |
| 07/26/2025 07/26/25 | Pending | -- | -- | -- |
| 07/25/2025 07/25/25 | Price Changed | $228,000 | -0.9% | $179 / Sq Ft |
| 07/22/2025 07/22/25 | Price Changed | $230,000 | -0.9% | $180 / Sq Ft |
| 07/18/2025 07/18/25 | Price Changed | $232,000 | -1.3% | $182 / Sq Ft |
| 07/07/2025 07/07/25 | Price Changed | $235,000 | -0.8% | $184 / Sq Ft |
| 07/03/2025 07/03/25 | Price Changed | $237,000 | -1.3% | $186 / Sq Ft |
| 06/29/2025 06/29/25 | For Sale | $240,000 | +53.5% | $188 / Sq Ft |
| 05/05/2020 05/05/20 | Off Market | $156,400 | -- | -- |
| 02/05/2020 02/05/20 | Sold | $156,400 | 0.0% | $123 / Sq Ft |
| 11/01/2019 11/01/19 | Pending | -- | -- | -- |
| 10/22/2019 10/22/19 | Off Market | $156,400 | -- | -- |
| 10/08/2019 10/08/19 | For Sale | $156,400 | -- | $123 / Sq Ft |
Tax History Compared to Growth
Tax History
| Year | Tax Paid | Tax Assessment Tax Assessment Total Assessment is a certain percentage of the fair market value that is determined by local assessors to be the total taxable value of land and additions on the property. | Land | Improvement |
|---|---|---|---|---|
| 2024 | $712 | $21,160 | $4,260 | $16,900 |
| 2023 | $712 | $18,640 | $2,500 | $16,140 |
| 2022 | $564 | $16,980 | $2,500 | $14,480 |
| 2021 | $526 | $15,920 | $2,500 | $13,420 |
| 2020 | $126 | $5,000 | $5,000 | $0 |
| 2019 | $0 | $0 | $0 | $0 |
Agents Affiliated with this Home
-
Marie Eubanks

Seller's Agent in 2025
Marie Eubanks
Dream Key Real Estate, LLC
(256) 777-3960
41 Total Sales
-
Roxanne Cooke

Buyer's Agent in 2025
Roxanne Cooke
RE/MAX
(256) 468-4821
52 Total Sales
-
G
Seller's Agent in 2020
Gina Neece
Ace Realty
Map
Source: ValleyMLS.com
MLS Number: 21892930
APN: 07-05-15-0-000-001.014
- 219 Pine Island Ave
- 217 Pine Island Ave
- 212 Pine Island Ave
- The Daphne Plan at Wood Trail
- The Charleston D Plan at Wood Trail
- The Chelsea A Plan at Wood Trail
- The Franklin Plan at Wood Trail
- The Asheville Plan at Wood Trail
- The Butler Plan at Wood Trail
- The Richmond D Plan at Wood Trail
- The Everett Plan at Wood Trail
- The Shelby A Plan at Wood Trail
- 313 Cherokee Glen Ave
- 206 Pine Island Ave
- 309 Cherokee Glen Ave
- 310 Cherokee Glen Ave
- 206 Stafford View Ln
- 206 Cotton Branch Ct
- 206 Blairwood Ct
- 114 Geneva Ct






