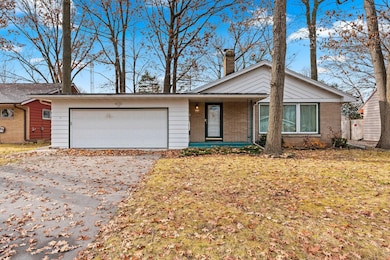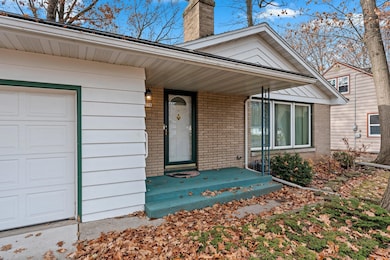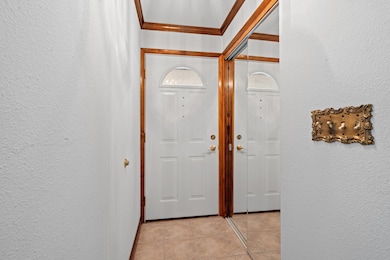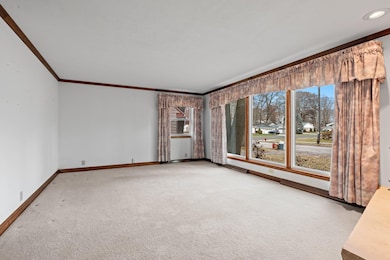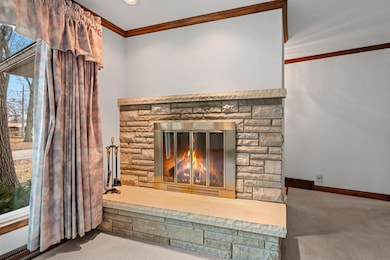1316 N 23rd St Manitowoc, WI 54220
Estimated payment $1,818/month
Highlights
- Ranch Style House
- 2 Car Attached Garage
- Stone Flooring
- Fireplace
- Patio
- Forced Air Heating System
About This Home
Desirable northside 3-bed, 1.5-bath ranch surrounded by mature trees, offering over 1,700 sq ft of inviting living space on the main. The bright, airy living room features floor-to-ceiling windows, a cozy fireplace, and built-ins. An eat-in kitchen provides abundant cabinet space, included appliances, and a convenient pass-through to the family room, where you'll find a second fireplace, more expansive windows, and a sliding door to the patio and fenced yard. All generous-sized bedrooms are on the main floor, along with an updated full bath boasting a walk-in shower with glass door. A handy half bath sits just off the entry from the attached 2-car garage. The lower level adds a finished rec room, a workshop area, and the benefit of a new Carrier forced-air furnace installed in 2025.
Home Details
Home Type
- Single Family
Est. Annual Taxes
- $4,077
Parking
- 2 Car Attached Garage
- Garage Door Opener
- Driveway
Home Design
- Ranch Style House
Interior Spaces
- 1,702 Sq Ft Home
- Fireplace
- Stone Flooring
Kitchen
- Oven
- Dishwasher
Bedrooms and Bathrooms
- 3 Bedrooms
Partially Finished Basement
- Basement Fills Entire Space Under The House
- Sump Pump
Schools
- Lincoln High School
Utilities
- Forced Air Heating System
- Heating System Uses Natural Gas
- High Speed Internet
Additional Features
- Patio
- 8,276 Sq Ft Lot
Listing and Financial Details
- Exclusions: Personal Property of the Seller.
- Assessor Parcel Number 052-818-303-070
Map
Home Values in the Area
Average Home Value in this Area
Tax History
| Year | Tax Paid | Tax Assessment Tax Assessment Total Assessment is a certain percentage of the fair market value that is determined by local assessors to be the total taxable value of land and additions on the property. | Land | Improvement |
|---|---|---|---|---|
| 2024 | $4,077 | $244,400 | $21,500 | $222,900 |
| 2023 | $3,753 | $244,400 | $21,500 | $222,900 |
| 2022 | $3,273 | $178,800 | $21,500 | $157,300 |
| 2021 | $3,287 | $178,800 | $21,500 | $157,300 |
| 2020 | $3,120 | $155,500 | $21,500 | $134,000 |
| 2019 | $3,078 | $155,500 | $21,500 | $134,000 |
| 2018 | $3,025 | $155,500 | $21,500 | $134,000 |
| 2017 | $2,986 | $155,500 | $21,500 | $134,000 |
| 2016 | $3,098 | $155,500 | $21,500 | $134,000 |
| 2015 | $3,185 | $155,500 | $21,500 | $134,000 |
| 2014 | $3,103 | $155,500 | $21,500 | $134,000 |
| 2013 | $3,141 | $155,500 | $21,500 | $134,000 |
Property History
| Date | Event | Price | List to Sale | Price per Sq Ft |
|---|---|---|---|---|
| 11/26/2025 11/26/25 | For Sale | $279,800 | -- | $164 / Sq Ft |
Source: Metro MLS
MLS Number: 1944039
APN: 052-818-303-070.00
- 1008 N 23rd St
- 1852 Belmont St
- 1256 Arlington Ave
- 1825 Waldo Blvd
- 1625 Atlanta Cir
- 1127 Tanglewood Rd
- 928 N 16th St
- 3718 Westwood Ln
- 1936 Ravenswood Ln
- 1934 Ravenswood Ln
- 1928 Ravenswood Ln
- 1926 Ravenswood Ln
- 1922 Ravenswood Ln
- 1920 Ravenswood Ln
- 1518 Torrison Dr
- 1414 Nagle Ave
- 3912 Wildwood Dr
- 919 N 14th St
- 1101 Nagle Ave
- 3608 Menasha Ave
- 1485 N 7th St
- 721 S 22nd St
- 1000 River Point Dr
- 929 S 31st St
- 310 Albert Dr
- 4910 Benley Ct
- 1020 S 12th St
- 914 S 8th St
- 1100-1160 Bayshore Dr
- 1410 Johnston Dr
- 3711 Mangin St Unit 3711
- 1639 Johnston Dr Unit Lower
- 1703 Cedar Grove Dr
- 3131 Southbrook Ct
- 1708 Meadowbrook Dr
- 3400 Yorkshire Ln
- 2303 Johnston Dr
- 3309 Yorkshire Ln
- 2126 Zimmer Dr
- 2130 Zimmer Dr

