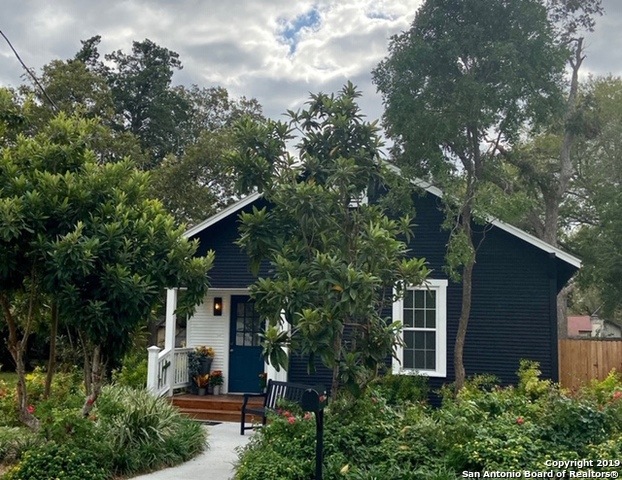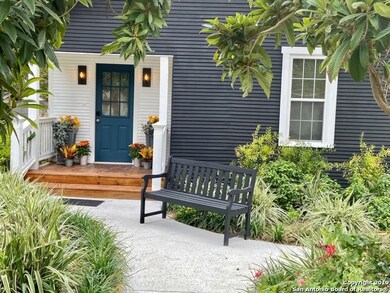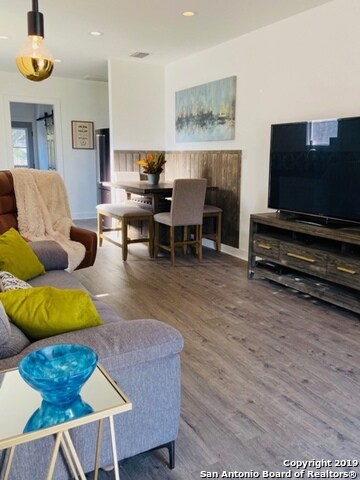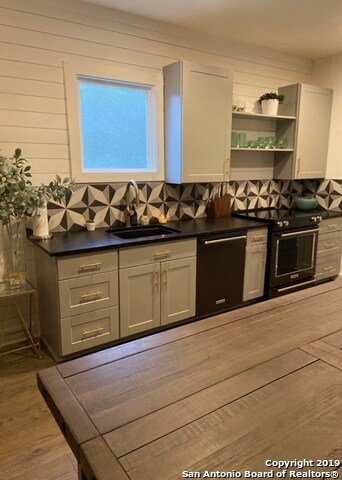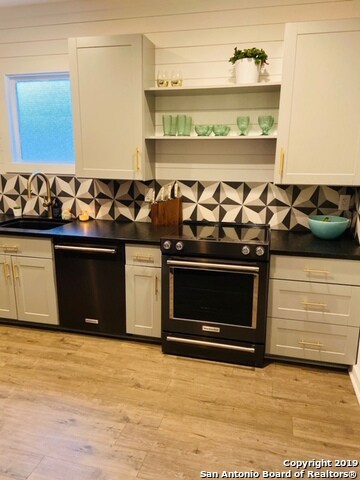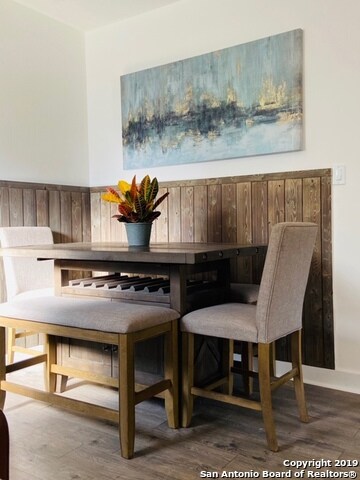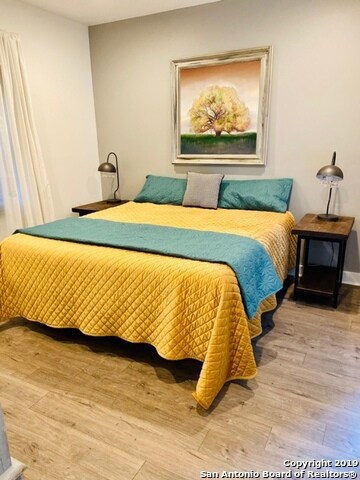
1316 N Avenue I Shiner, TX 77984
Highlights
- Mature Trees
- Eat-In Kitchen
- Tile Patio or Porch
- Shiner Elementary School Rated A
- Double Pane Windows
- Programmable Thermostat
About This Home
As of January 2020Tastefully & Completely Renovated 50's Style 2 Bedroom Home~Gleaming Laminate Hardwood-Style Floors~Beaded & Authentic Wood Shiplap Walls~Open Kitchen w/Tons of Cabinets, Art Deco Tile Backsplash, Accented Wood Dining Area, New Appliances & Smooth Cooktop~Awesome Mstr Ste & Luxury Spa Walk-in Shower & Huge Soaking Tub~2nd Bath w/Spa Shower~New Lighting Fixtures~Patio Area & 8X12 Storage Building~Front Porch with Decorative Tiles~Surrounded with Lush Landscaping~
Last Agent to Sell the Property
Priscilla Allen
Home Team of America Listed on: 11/20/2019
Last Buyer's Agent
Priscilla Allen
Home Team of America Listed on: 11/20/2019
Home Details
Home Type
- Single Family
Est. Annual Taxes
- $850
Lot Details
- 8,276 Sq Ft Lot
- Lot Dimensions: 80
- Fenced
- Sprinkler System
- Mature Trees
Home Design
- Roof Vent Fans
- Cedar
Interior Spaces
- 1,100 Sq Ft Home
- Property has 1 Level
- Double Pane Windows
- Window Treatments
- Fire and Smoke Detector
- Washer Hookup
Kitchen
- Eat-In Kitchen
- Stove
- Cooktop
- Dishwasher
- Disposal
Bedrooms and Bathrooms
- 2 Bedrooms
- 2 Full Bathrooms
Outdoor Features
- Tile Patio or Porch
- Outdoor Storage
Utilities
- Central Heating and Cooling System
- Programmable Thermostat
Community Details
- Shiner Townsite Subdivision
Listing and Financial Details
- Legal Lot and Block FR / 131
- Assessor Parcel Number 04000-S18-0131-00500
Ownership History
Purchase Details
Purchase Details
Home Financials for this Owner
Home Financials are based on the most recent Mortgage that was taken out on this home.Purchase Details
Home Financials for this Owner
Home Financials are based on the most recent Mortgage that was taken out on this home.Purchase Details
Home Financials for this Owner
Home Financials are based on the most recent Mortgage that was taken out on this home.Similar Homes in Shiner, TX
Home Values in the Area
Average Home Value in this Area
Purchase History
| Date | Type | Sale Price | Title Company |
|---|---|---|---|
| Warranty Deed | -- | Allied Title Company | |
| Vendors Lien | -- | Old Republic Natl Ttl Ins Co | |
| Vendors Lien | -- | Allied Title Company | |
| Warranty Deed | -- | Allied Title Company |
Mortgage History
| Date | Status | Loan Amount | Loan Type |
|---|---|---|---|
| Previous Owner | $229,900 | VA | |
| Previous Owner | $132,000 | New Conventional |
Property History
| Date | Event | Price | Change | Sq Ft Price |
|---|---|---|---|---|
| 04/10/2020 04/10/20 | Off Market | -- | -- | -- |
| 01/06/2020 01/06/20 | Sold | -- | -- | -- |
| 12/07/2019 12/07/19 | Pending | -- | -- | -- |
| 11/20/2019 11/20/19 | For Sale | $169,900 | +246.7% | $154 / Sq Ft |
| 06/06/2018 06/06/18 | Sold | -- | -- | -- |
| 05/07/2018 05/07/18 | Pending | -- | -- | -- |
| 04/10/2018 04/10/18 | For Sale | $49,000 | -- | $61 / Sq Ft |
Tax History Compared to Growth
Tax History
| Year | Tax Paid | Tax Assessment Tax Assessment Total Assessment is a certain percentage of the fair market value that is determined by local assessors to be the total taxable value of land and additions on the property. | Land | Improvement |
|---|---|---|---|---|
| 2024 | $4,617 | $311,631 | $37,087 | $274,544 |
| 2023 | $4,477 | $297,493 | $32,753 | $264,740 |
| 2022 | $4,336 | $254,941 | $26,221 | $228,720 |
| 2021 | $4,118 | $219,891 | $26,221 | $193,670 |
| 2020 | $729 | $39,112 | $25,344 | $13,768 |
| 2019 | $903 | $45,630 | $31,830 | $13,800 |
| 2018 | $642 | $32,430 | $31,830 | $600 |
| 2017 | $599 | $32,115 | $31,515 | $600 |
| 2016 | $571 | $32,115 | $31,515 | $600 |
| 2015 | -- | $10,440 | $9,840 | $600 |
| 2014 | -- | $10,440 | $9,840 | $600 |
Agents Affiliated with this Home
-
P
Seller's Agent in 2020
Priscilla Allen
Home Team of America
-
L
Seller's Agent in 2018
Lonnie Chumchal
Cornerstone Properties
(361) 293-8487
6 Total Sales
Map
Source: San Antonio Board of REALTORS®
MLS Number: 1425072
APN: R20235
- 11th at Ave H N Avenue H
- 1322 N Avenue F
- 1205 Avenue G
- 1514 North Ave E
- 912 N Avenue G
- 122 North Ave E
- TBD Highway 90 Alternate
- 2978 Farm To Market Road 1891
- 403 E 13th St
- 421 E 13th St
- 421 N Avenue G
- 1515 Moulton St
- 000 Us Hwy 90
- 204 N Avenue F
- 210 S Ave E
- 714 Louisiana Ave
- 810 S Welhausen Ave
- 904 S Peck St
- 913 S Welhausen Ave
- 911 S Peck St
