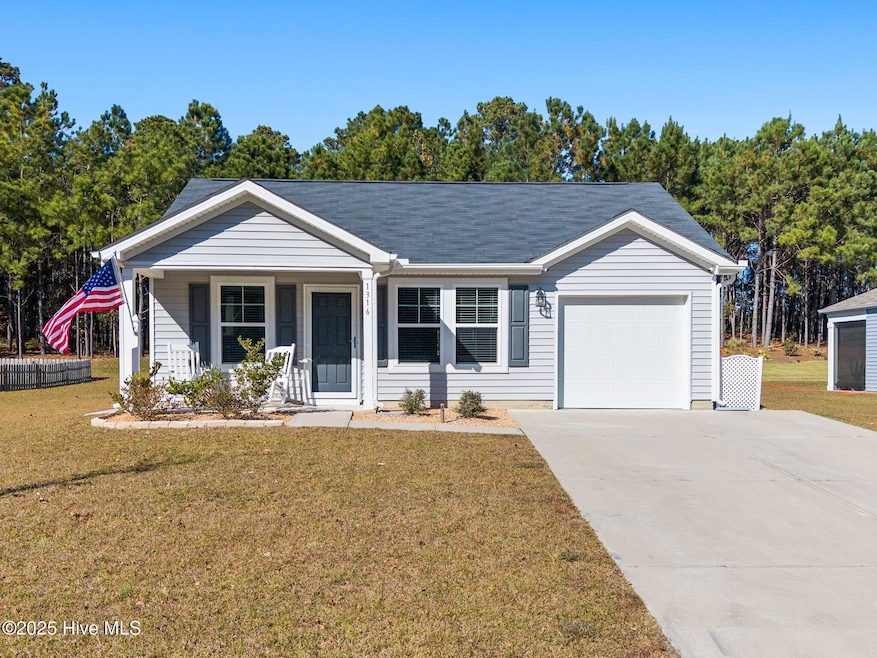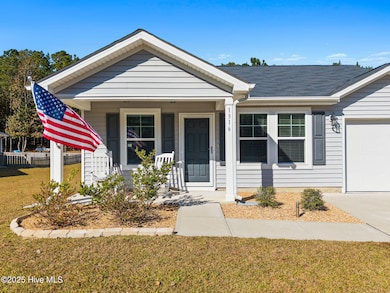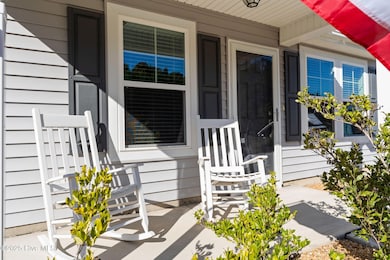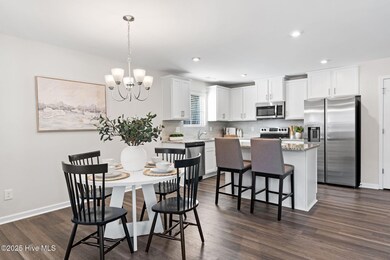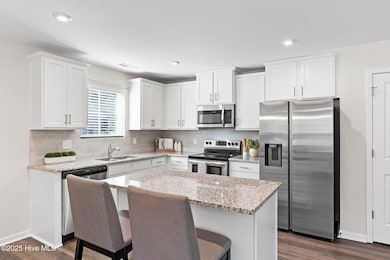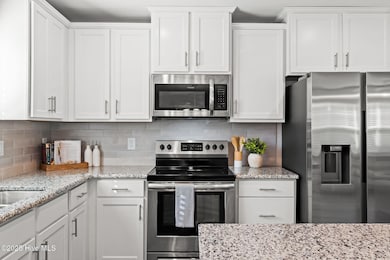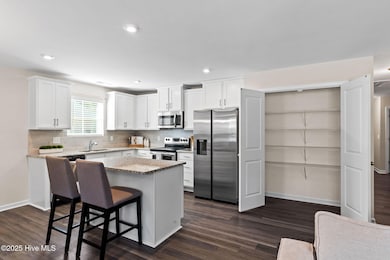1316 N Fisher King Dr SE Bolivia, NC 28422
Estimated payment $1,761/month
Highlights
- Solid Surface Countertops
- 1 Car Attached Garage
- Laundry Room
- Covered Patio or Porch
- Recessed Lighting
- Tile Flooring
About This Home
Just minutes from the sandy shores of Oak Island and Holden Beach, this 3-bedroom, 2-bathroom home combines ease and coastal charm. Thoughtfully maintained and move-in ready, it features a bright, inviting layout perfect for everyday living. The living area feels welcoming and open, with plenty of natural light and recessed lighting adding warmth throughout. The kitchen boasts granite countertops and a spacious island--ideal for quick meals or casual entertaining. Throughout the home, you'll find plenty of storage space and oversized closets, making organization a breeze. Relax on your rocking chair front porch or enjoy the spacious, tree-lined backyard, perfect for morning coffee, gardening, or quiet afternoons outdoors. This home keeps you close to the beaches, just 15 miles from downtown Southport and under 30 miles from the vibrant energy of Wilmington. Whether starting a new chapter or slowing down to savor coastal living, 1316 South Fisher King Drive is ready to welcome you home.
Home Details
Home Type
- Single Family
Est. Annual Taxes
- $1,152
Year Built
- Built in 2022
Lot Details
- 10,237 Sq Ft Lot
- Lot Dimensions are 39x36x152x62x146
- Level Lot
- Property is zoned Co-R-6000
HOA Fees
- $31 Monthly HOA Fees
Home Design
- Slab Foundation
- Wood Frame Construction
- Architectural Shingle Roof
- Vinyl Siding
- Stick Built Home
Interior Spaces
- 1,382 Sq Ft Home
- 1-Story Property
- Ceiling Fan
- Recessed Lighting
- Combination Dining and Living Room
Kitchen
- Range
- Dishwasher
- Kitchen Island
- Solid Surface Countertops
- Disposal
Flooring
- Carpet
- Tile
- Luxury Vinyl Plank Tile
Bedrooms and Bathrooms
- 3 Bedrooms
- 2 Full Bathrooms
- Walk-in Shower
Laundry
- Laundry Room
- Washer and Dryer Hookup
Parking
- 1 Car Attached Garage
- Front Facing Garage
- Garage Door Opener
- Driveway
Outdoor Features
- Covered Patio or Porch
Schools
- Virginia Williamson Elementary School
- Cedar Grove Middle School
- South Brunswick High School
Utilities
- Heat Pump System
- Electric Water Heater
Community Details
- Cams Association, Phone Number (877) 672-2267
- Avalon Subdivision
- Maintained Community
Listing and Financial Details
- Assessor Parcel Number 185cc003
Map
Home Values in the Area
Average Home Value in this Area
Tax History
| Year | Tax Paid | Tax Assessment Tax Assessment Total Assessment is a certain percentage of the fair market value that is determined by local assessors to be the total taxable value of land and additions on the property. | Land | Improvement |
|---|---|---|---|---|
| 2025 | $1,152 | $278,380 | $52,000 | $226,380 |
| 2024 | $1,152 | $278,380 | $52,000 | $226,380 |
| 2023 | $195 | $278,380 | $52,000 | $226,380 |
| 2022 | $195 | $36,000 | $36,000 | $0 |
| 2021 | $0 | $36,000 | $36,000 | $0 |
| 2020 | $195 | $36,000 | $36,000 | $0 |
| 2019 | $191 | $36,000 | $36,000 | $0 |
| 2018 | $22 | $2,000 | $2,000 | $0 |
| 2017 | $22 | $2,000 | $2,000 | $0 |
| 2016 | $20 | $2,000 | $2,000 | $0 |
| 2015 | $20 | $2,000 | $2,000 | $0 |
| 2014 | $32 | $5,000 | $5,000 | $0 |
Property History
| Date | Event | Price | List to Sale | Price per Sq Ft | Prior Sale |
|---|---|---|---|---|---|
| 11/13/2025 11/13/25 | For Sale | $310,000 | +7.9% | $224 / Sq Ft | |
| 06/23/2022 06/23/22 | Sold | $287,396 | +1.9% | $208 / Sq Ft | View Prior Sale |
| 03/31/2022 03/31/22 | Pending | -- | -- | -- | |
| 01/31/2022 01/31/22 | For Sale | $282,085 | -- | $204 / Sq Ft |
Purchase History
| Date | Type | Sale Price | Title Company |
|---|---|---|---|
| Warranty Deed | $287,500 | Edwards & Getter Pa | |
| Warranty Deed | $50,000 | None Available | |
| Warranty Deed | $5,000 | None Available | |
| Warranty Deed | $85,000 | None Available |
Mortgage History
| Date | Status | Loan Amount | Loan Type |
|---|---|---|---|
| Open | $294,006 | VA | |
| Previous Owner | $205,000 | Construction |
Source: Hive MLS
MLS Number: 100541238
APN: 185CC003
- 1428 St Dunstan Ct SE
- 1442 Evergreen Forest Dr SE
- 1320 Cadbury Castle Dr SE
- 1608 Godney Ct SE
- 1326 Cadbury Castle Dr SE
- 1551 Murre Ct SE
- 1728 Culdees Ln SE
- 1724 Culdees Ln SE
- 1208 Palatka Place SE
- 1196 Palatka Place SE
- 1358 Cadbury Castle Dr SE
- 1162 Serotina Dr SE
- 1534 Maltwood Ct SE
- 1686 Culdees Ln SE
- 193 Spotted Owl Way NE
- 1254 Palatka Place SE
- 1257 Palatka Place SE
- 1695 Haldon Ln
- 1273 Saint Simons Dr SE
- 1194 Andora Dr SE Unit 9
- 1681 Velvet Ln SE
- 1600 Carmelina Dr SE
- 2208 Lakefront Dr SE
- 1004 Arborside Cir SE
- 4256 Bright Blossom Se Way
- 1620 Goley Hewett Se Rd Unit 1403
- 2607 Provence Dr SE
- 2117 Grande Palms Trail SE Unit Lot 95
- 2519 Upland Cir SE
- 694 Hadley Ct SE
- 107 Little Doe Place SW Unit Hayden
- 107 Little Doe Place SW Unit Aria
- 107 Little Doe Place SW Unit Cali
- 107 Little Doe Place SW
- 1211 Rippling CV Lp SW
- 1111 Middle Crest Dr NE
- 1644 Branchwood Dr NE Unit 1
- 1045 Woodsia Way
- 1288 Decator St SW
- 117 NW 10th St
