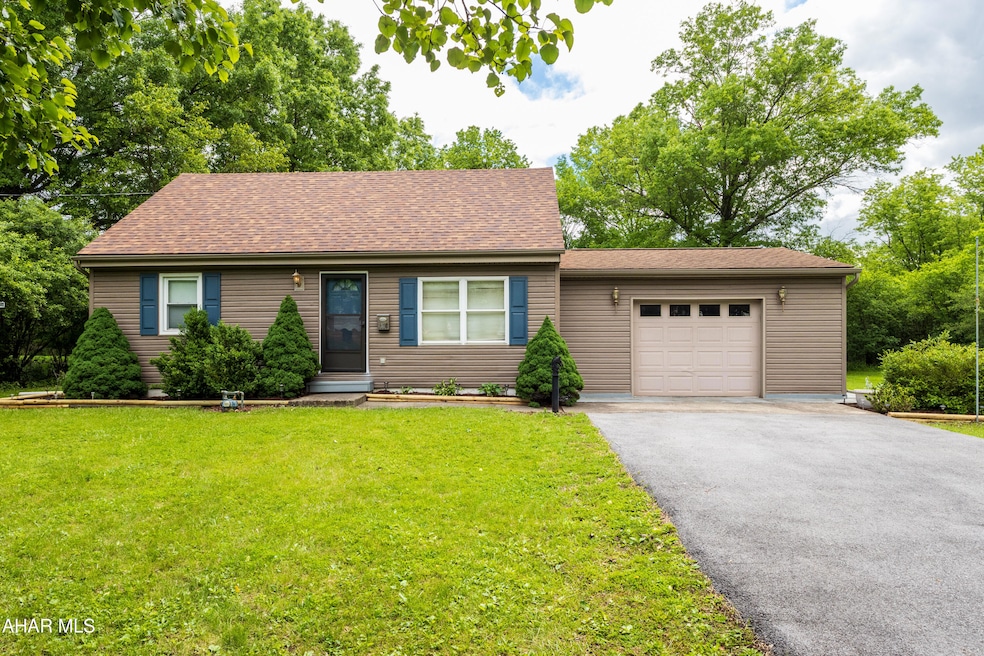
1316 N Montgomery St Hollidaysburg, PA 16648
Highlights
- Deck
- Private Yard
- Eat-In Kitchen
- Traditional Architecture
- No HOA
- Bathroom on Main Level
About This Home
As of July 2025Welcome to this 3 bedroom 2.5 bathrooms, one story home with an attached garage. Enjoy deck and yard for all of your summer evenings. Microwave is not working. Seller will replace or buyer can choose one.
Last Agent to Sell the Property
Re/max Results Realty Group License #RS273505 Listed on: 05/29/2025

Home Details
Home Type
- Single Family
Est. Annual Taxes
- $2,439
Year Built
- Built in 1954
Lot Details
- 0.29 Acre Lot
- Level Lot
- Private Yard
Parking
- 2 Car Garage
- Garage Door Opener
Home Design
- Traditional Architecture
- Combination Foundation
- Block Foundation
- Shingle Roof
- Vinyl Siding
Interior Spaces
- 1,152 Sq Ft Home
- 2-Story Property
- Ceiling Fan
- Insulated Windows
Kitchen
- Eat-In Kitchen
- Range
- Dishwasher
Flooring
- Carpet
- Luxury Vinyl Tile
- Vinyl
Bedrooms and Bathrooms
- 3 Bedrooms
- Bathroom on Main Level
Laundry
- Laundry on main level
- Dryer
- Washer
Basement
- Basement Fills Entire Space Under The House
- Sump Pump
Outdoor Features
- Deck
Utilities
- Forced Air Heating and Cooling System
- Heating System Uses Natural Gas
- Radiant Heating System
Community Details
- No Home Owners Association
Listing and Financial Details
- Assessor Parcel Number 00016013
Ownership History
Purchase Details
Home Financials for this Owner
Home Financials are based on the most recent Mortgage that was taken out on this home.Purchase Details
Home Financials for this Owner
Home Financials are based on the most recent Mortgage that was taken out on this home.Similar Homes in Hollidaysburg, PA
Home Values in the Area
Average Home Value in this Area
Purchase History
| Date | Type | Sale Price | Title Company |
|---|---|---|---|
| Deed | $212,000 | None Listed On Document | |
| Deed | $119,000 | Realty Abstract Services Inc |
Mortgage History
| Date | Status | Loan Amount | Loan Type |
|---|---|---|---|
| Open | $205,640 | New Conventional | |
| Previous Owner | $25,000 | Credit Line Revolving | |
| Previous Owner | $20,228 | Unknown | |
| Previous Owner | $108,000 | New Conventional |
Property History
| Date | Event | Price | Change | Sq Ft Price |
|---|---|---|---|---|
| 07/11/2025 07/11/25 | Sold | $212,000 | +1.0% | $184 / Sq Ft |
| 05/31/2025 05/31/25 | Pending | -- | -- | -- |
| 05/29/2025 05/29/25 | For Sale | $210,000 | 0.0% | $182 / Sq Ft |
| 05/28/2025 05/28/25 | Pending | -- | -- | -- |
| 05/27/2025 05/27/25 | For Sale | $210,000 | -- | $182 / Sq Ft |
Tax History Compared to Growth
Tax History
| Year | Tax Paid | Tax Assessment Tax Assessment Total Assessment is a certain percentage of the fair market value that is determined by local assessors to be the total taxable value of land and additions on the property. | Land | Improvement |
|---|---|---|---|---|
| 2025 | $2,673 | $144,800 | $35,200 | $109,600 |
| 2024 | $2,621 | $144,800 | $35,200 | $109,600 |
| 2023 | $2,490 | $144,800 | $35,200 | $109,600 |
| 2022 | $2,473 | $144,800 | $35,200 | $109,600 |
| 2021 | $2,424 | $144,800 | $35,200 | $109,600 |
| 2020 | $2,421 | $144,800 | $35,200 | $109,600 |
| 2019 | $2,304 | $144,800 | $35,200 | $109,600 |
| 2018 | $2,304 | $144,800 | $35,200 | $109,600 |
| 2017 | $15,238 | $144,800 | $35,200 | $109,600 |
| 2016 | $752 | $11,260 | $1,350 | $9,910 |
| 2015 | $752 | $11,260 | $1,350 | $9,910 |
| 2014 | $752 | $11,260 | $1,350 | $9,910 |
Agents Affiliated with this Home
-
Dolores Capriotti

Seller's Agent in 2025
Dolores Capriotti
RE/MAX
(814) 934-3054
4 in this area
124 Total Sales
-
Denise Young
D
Buyer's Agent in 2025
Denise Young
814 Realty Group Inc.
(814) 650-5000
2 in this area
64 Total Sales
Map
Source: Allegheny Highland Association of REALTORS®
MLS Number: 77452
APN: 11-00016013
- 423 Cedar Blvd
- 219 Scenic Pine Dr
- 171 Deer Track Rd
- 706 Garber St
- 710 Garber St
- 1605 S Logan Blvd
- Lot # 88 Fox Hollow Subdivision Rd
- Lot # 89 Fox Hollow Subdivision Rd
- 411 Walnut St
- Lot # 91 Fox Hollow Subdivision Rd
- Lot # 96 Fox Hollow Subdivision Rd
- Lot # 97 Fox Hollow Subdivision Rd
- 183 Hollow Run Trail
- 419 Penn St Unit 2
- Aspen Plan at Edgewood Acres
- 169 Hollow Run Trail
- 1128 Fairway Townhouse Ln
- 113 Linden St
- LOT 25 Red Fox Dr
- 619 Mulberry St






