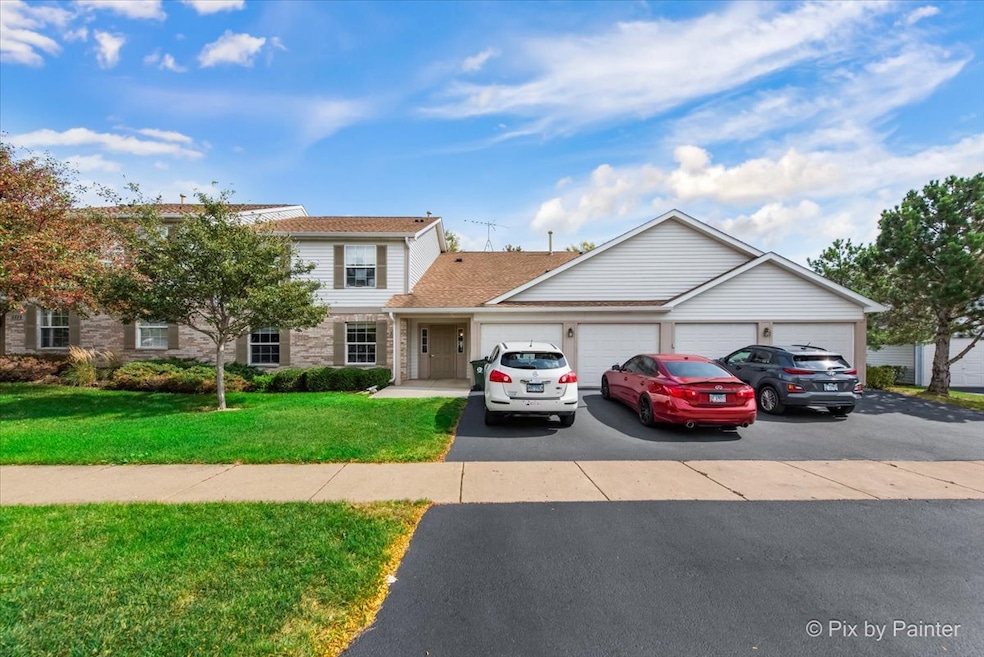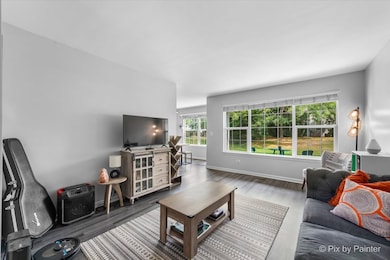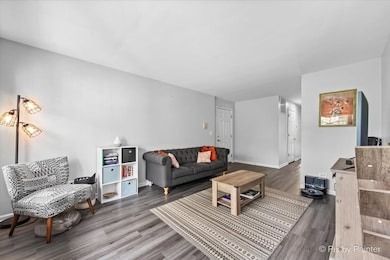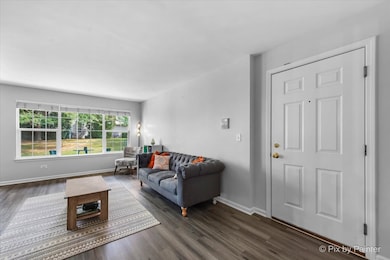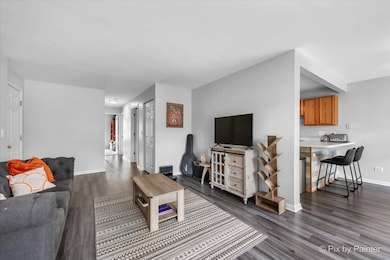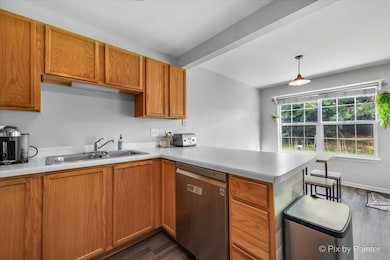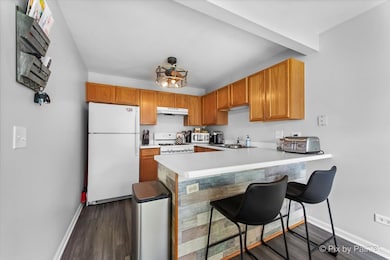1316 N Red Oak Cir Unit 2 Round Lake Beach, IL 60073
Estimated payment $1,634/month
Highlights
- Landscaped Professionally
- Lock-and-Leave Community
- Intercom
- Mature Trees
- Formal Dining Room
- Walk-In Closet
About This Home
Highly desirable first-floor unit featuring 2 spacious bedrooms, 2 full bathrooms, and an attached garage. Recently updated with brand new paint, carpet, wood flooring throughout, new fixtures, and a new furnace, this home is truly move-in ready. The inviting kitchen offers abundant oak cabinetry, generous counter space, and a convenient breakfast bar. A bright dining area opens to a private patio through sliding glass doors, perfect for enjoying the outdoors. The layout flows from the living room and hallway into the laundry room and both bedrooms. The primary suite includes a walk-in closet and a private bath with a double-sink vanity and linen closet. The second full bathroom features a tub and an additional large linen closet. Enjoy a peaceful neighborhood setting near Long Lake, scenic ponds, and walking trails-all within walking distance to the Long Lake Metra station. Garage includes a keypad for convenience. Recent updates: brand new furnace, paint, carpet, wood flooring, bathroom remodel, and fixtures (2025), water heater (2015), and disposal (2017). Welcome home!
Townhouse Details
Home Type
- Townhome
Est. Annual Taxes
- $3,740
Year Built
- Built in 2002
Lot Details
- Landscaped Professionally
- Mature Trees
HOA Fees
- $295 Monthly HOA Fees
Parking
- 1 Car Garage
- Driveway
- Parking Included in Price
Home Design
- Villa
- Entry on the 1st floor
- Brick Exterior Construction
- Asphalt Roof
- Concrete Perimeter Foundation
Interior Spaces
- 1,008 Sq Ft Home
- 1-Story Property
- Ceiling Fan
- Window Screens
- Family Room
- Living Room
- Formal Dining Room
- Storage
- Intercom
Kitchen
- Range
- Dishwasher
- Disposal
Flooring
- Carpet
- Vinyl
Bedrooms and Bathrooms
- 2 Bedrooms
- 2 Potential Bedrooms
- Walk-In Closet
- Bathroom on Main Level
- 2 Full Bathrooms
- Dual Sinks
Laundry
- Laundry Room
- Dryer
- Washer
Outdoor Features
- Patio
Schools
- Indian Hill Elementary School
- Round Lake Middle School
- Round Lake Senior High School
Utilities
- Forced Air Heating and Cooling System
- Heating System Uses Natural Gas
- Lake Michigan Water
- Cable TV Available
Listing and Financial Details
- Homeowner Tax Exemptions
- Senior Freeze Tax Exemptions
Community Details
Overview
- Association fees include insurance, exterior maintenance, lawn care, scavenger, snow removal
- 4 Units
- Manager Association, Phone Number (312) 335-1950
- Fairfield Village Subdivision, Buckingham Floorplan
- Property managed by FIRST SERVICE RESIDENTIAL
- Lock-and-Leave Community
Amenities
- Common Area
Pet Policy
- Limit on the number of pets
- Dogs and Cats Allowed
Security
- Resident Manager or Management On Site
- Carbon Monoxide Detectors
Map
Home Values in the Area
Average Home Value in this Area
Tax History
| Year | Tax Paid | Tax Assessment Tax Assessment Total Assessment is a certain percentage of the fair market value that is determined by local assessors to be the total taxable value of land and additions on the property. | Land | Improvement |
|---|---|---|---|---|
| 2024 | $3,407 | $46,865 | $2,184 | $44,681 |
| 2023 | $3,310 | $43,011 | $2,004 | $41,007 |
| 2022 | $3,310 | $39,306 | $1,734 | $37,572 |
| 2021 | $3,202 | $34,893 | $1,801 | $33,092 |
| 2020 | $3,098 | $33,200 | $1,714 | $31,486 |
| 2019 | $835 | $31,852 | $1,644 | $30,208 |
| 2018 | $998 | $24,480 | $2,102 | $22,378 |
| 2017 | $1,012 | $23,027 | $1,977 | $21,050 |
| 2016 | $1,063 | $21,256 | $1,825 | $19,431 |
| 2015 | $1,148 | $19,419 | $1,667 | $17,752 |
| 2014 | $1,171 | $18,319 | $1 | $18,318 |
| 2012 | $1,425 | $19,132 | $1 | $19,131 |
Property History
| Date | Event | Price | List to Sale | Price per Sq Ft | Prior Sale |
|---|---|---|---|---|---|
| 10/13/2025 10/13/25 | Pending | -- | -- | -- | |
| 10/02/2025 10/02/25 | For Sale | $194,900 | +79.0% | $193 / Sq Ft | |
| 06/27/2020 06/27/20 | Sold | $108,900 | 0.0% | $108 / Sq Ft | View Prior Sale |
| 05/08/2020 05/08/20 | Pending | -- | -- | -- | |
| 05/06/2020 05/06/20 | For Sale | $108,900 | -1.0% | $108 / Sq Ft | |
| 10/31/2019 10/31/19 | Sold | $110,000 | 0.0% | $109 / Sq Ft | View Prior Sale |
| 09/05/2019 09/05/19 | Pending | -- | -- | -- | |
| 09/02/2019 09/02/19 | Off Market | $110,000 | -- | -- | |
| 08/31/2019 08/31/19 | For Sale | $112,000 | -- | $111 / Sq Ft |
Purchase History
| Date | Type | Sale Price | Title Company |
|---|---|---|---|
| Warranty Deed | $109,000 | Baird & Warner Ttl Svcs Inc | |
| Warranty Deed | $110,000 | Attorneys Ttl Guaranty Fund | |
| Warranty Deed | $115,500 | Multiple |
Mortgage History
| Date | Status | Loan Amount | Loan Type |
|---|---|---|---|
| Open | $103,455 | New Conventional | |
| Previous Owner | $75,000 | Unknown |
Source: Midwest Real Estate Data (MRED)
MLS Number: 12486381
APN: 06-19-102-097
- 1248 N Red Oak Cir Unit 2
- 1256 N Split Oak Cir
- 1376 W Split Oak Cir
- 1221 N Village Dr
- 1110 N Fairfield Rd
- 24513 W Stub Ave
- 1037 N Village Dr Unit 3
- 1315 Cherokee Dr
- 918 Ronald Terrace
- 0 W Beverly Dr Unit MRD12507558
- 931 N Fairfield Rd
- 35330 N Nielsen Dr
- 1506 Spring Brook Ct Unit 2C
- 24471 W Poplar St
- 1503 Cherokee Dr
- 915 Mayfield Dr
- 821 Oakwood Dr
- 905 Buena Vista Dr
- 1584 W Crystal Rock Ct Unit 2B
- 34763 Peterson Ave
