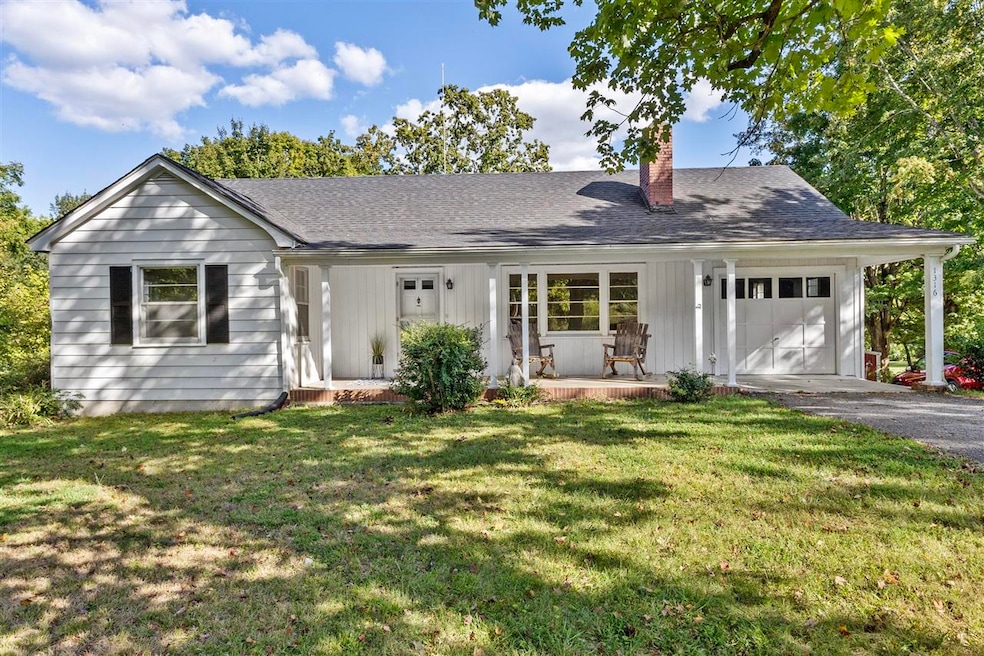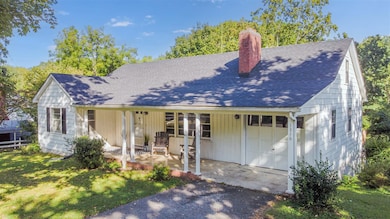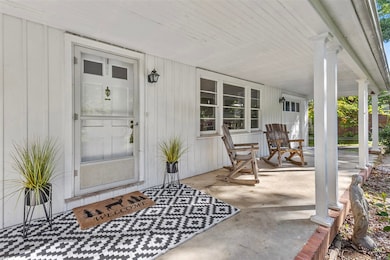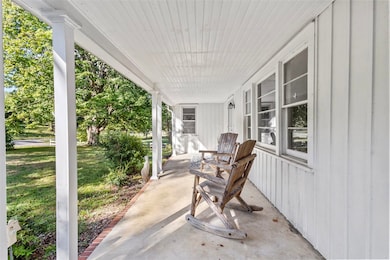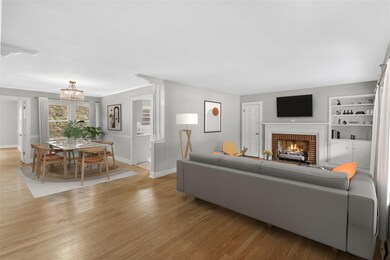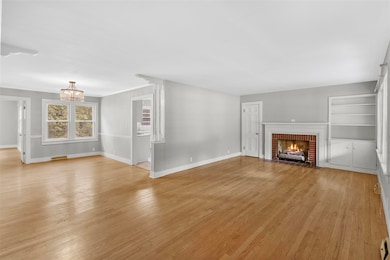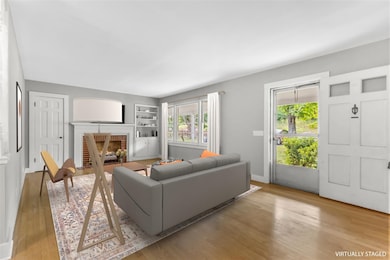1316 Old Glasgow Rd Scottsville, KY 42164
Estimated payment $1,359/month
Highlights
- Mature Trees
- Traditional Architecture
- Main Floor Primary Bedroom
- Multiple Fireplaces
- Wood Flooring
- Secondary bathroom tub or shower combo
About This Home
Price Drop! Charming 1950 home in the heart of Scottsville featuring both character and modern updates — and now offering seller contributions up to two points with the preferred lender! Inside you’ll find hardwood floors, spacious bedrooms with built-ins, and a large living and dining area anchored by a cozy fireplace. The kitchen has been refreshed with new cabinets, countertops, and flooring, while fresh paint and updated lighting add a bright touch throughout. Two full bathrooms showcase vintage tile charm. The partially finished basement provides incredible versatility with a fireplace, safe room, workshop/storage area, and walk-out access, plus a new garage door. Additional versatile space is perfect for a home office, playroom, or hobby area. Recent updates include newer HVAC, gas water heater, electrical panel, and additional finishings throughout. Outside, enjoy the mature trees, expansive backyard, asphalt driveway, and an outbuilding for extra storage. With a blend of original character and modern updates, this home offers both comfort and potential. Seller is also including a home warranty for added peace of mind. Property is being sold AS IS. One or more photo(s) was virtually staged.
Home Details
Home Type
- Single Family
Est. Annual Taxes
- $1,143
Year Built
- Built in 1950
Lot Details
- 0.8 Acre Lot
- Mature Trees
Parking
- 1 Car Attached Garage
- Rear-Facing Garage
- Driveway
Home Design
- Traditional Architecture
- Block Foundation
- Poured Concrete
- Plaster Walls
- Shingle Roof
- Shingle Siding
Interior Spaces
- Multiple Fireplaces
- Gas Log Fireplace
- Combination Dining and Living Room
- Attic Fan
- Fire and Smoke Detector
Kitchen
- Oven or Range
- Gas Range
- Microwave
- Dishwasher
Flooring
- Wood
- Concrete
- Vinyl
Bedrooms and Bathrooms
- 3 Bedrooms
- Primary Bedroom on Main
- Bathroom on Main Level
- 2 Full Bathrooms
- Secondary bathroom tub or shower combo
Partially Finished Basement
- Walk-Out Basement
- Basement Fills Entire Space Under The House
Outdoor Features
- Covered Patio or Porch
- Outbuilding
Schools
- Allen County Primary Center Elementary School
- James E Bazzell Middle School
- Allen County High School
Utilities
- Central Air
- Heat Pump System
- Heating System Uses Natural Gas
- Natural Gas Water Heater
Listing and Financial Details
- Assessor Parcel Number 3-25-1
Map
Home Values in the Area
Average Home Value in this Area
Tax History
| Year | Tax Paid | Tax Assessment Tax Assessment Total Assessment is a certain percentage of the fair market value that is determined by local assessors to be the total taxable value of land and additions on the property. | Land | Improvement |
|---|---|---|---|---|
| 2025 | $1,143 | $130,000 | $0 | $0 |
| 2024 | $1,195 | $130,000 | $0 | $0 |
| 2023 | $1,210 | $130,000 | $0 | $0 |
| 2022 | $480 | $50,000 | $0 | $0 |
| 2021 | $95 | $50,000 | $0 | $0 |
| 2020 | $108 | $50,000 | $0 | $0 |
| 2019 | $110 | $50,000 | $0 | $0 |
| 2018 | -- | $43,000 | $0 | $0 |
| 2017 | -- | $43,000 | $8,000 | $35,000 |
| 2016 | -- | $43,000 | $8,000 | $35,000 |
| 2015 | -- | $43,000 | $8,000 | $35,000 |
| 2014 | -- | $43,000 | $8,000 | $35,000 |
| 2012 | -- | $43,000 | $8,000 | $35,000 |
Property History
| Date | Event | Price | List to Sale | Price per Sq Ft | Prior Sale |
|---|---|---|---|---|---|
| 11/13/2025 11/13/25 | Price Changed | $239,777 | -4.0% | $72 / Sq Ft | |
| 10/08/2025 10/08/25 | For Sale | $249,777 | +92.1% | $75 / Sq Ft | |
| 09/02/2022 09/02/22 | Sold | $130,000 | -13.3% | $51 / Sq Ft | View Prior Sale |
| 08/23/2022 08/23/22 | Pending | -- | -- | -- | |
| 07/13/2022 07/13/22 | For Sale | $149,900 | +53.1% | $58 / Sq Ft | |
| 01/11/2022 01/11/22 | Sold | $97,900 | 0.0% | $30 / Sq Ft | View Prior Sale |
| 12/03/2021 12/03/21 | Pending | -- | -- | -- | |
| 10/22/2021 10/22/21 | For Sale | $97,900 | -- | $30 / Sq Ft |
Purchase History
| Date | Type | Sale Price | Title Company |
|---|---|---|---|
| Deed | $130,000 | Attorney Only | |
| Deed | -- | -- |
Source: Real Estate Information Services (REALTOR® Association of Southern Kentucky)
MLS Number: RA20255239
APN: 3-25-1
- 1137 Old Glasgow Rd
- Lots 5 & 6 Old Glasgow Rd
- 307 N 8th St
- 20 Conner Hogan Ln
- 601 E Poplar St
- 116 Christian Dr
- 1698 Old Glasgow Rd
- Lot 22 Deer Park
- 8015 Smiths Grove Rd
- 261 Maysville Rd
- 507 E Main St
- 609 E Maple St
- 120 E Oak St
- 197 N 4th St
- 211 Jackson Ave
- 506 E Maple St
- 344 N Court St
- 0 Maysville Rd Unit RA20256304
- 215 E Cherry St
- Lot 2 Buck Ln
- 1750 Bowling Green Rd
- 1504 Commerce Dr Unit 1514
- 400 Lambert Rd Unit C
- 16 Cartertown Rd Unit B
- 2165 Union Chapel Rd
- 73 Willow Tree Cir
- 710 Broken Arrow Cir
- 2010 Old Highway 31 E
- 616 Emerson Ln
- 633 Village Way
- 7251 Hilliard Cir
- 413 Adalynn Cir
- 5814 Otte Ct
- 1361 Red Rock Rd
- 1378 Mount Vernon Rd
- 721 Unit 905 Plano Rd
- 721 Unit 903 Plano Rd
- 721 Unit 906 Plano Rd
- 721 Unit 904 Plano Rd
- 546 Plano Rd
