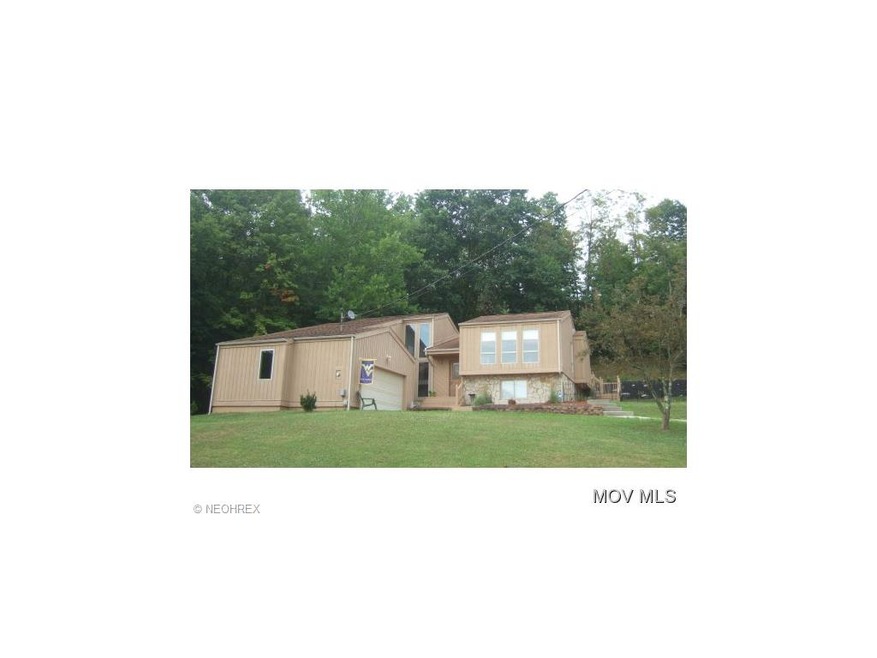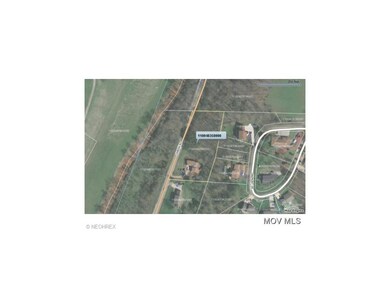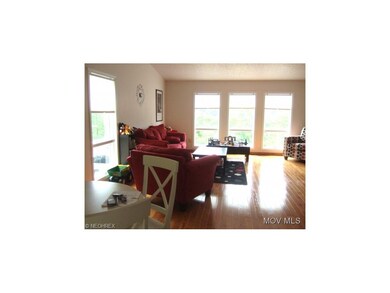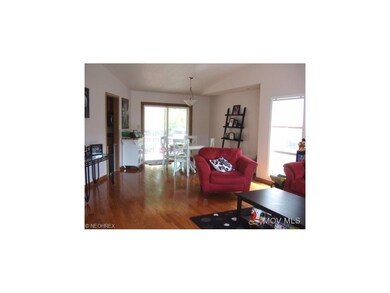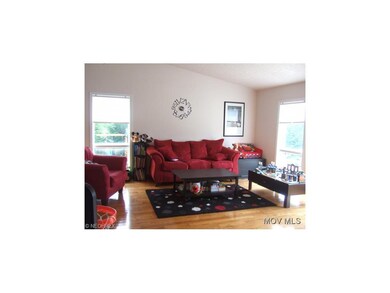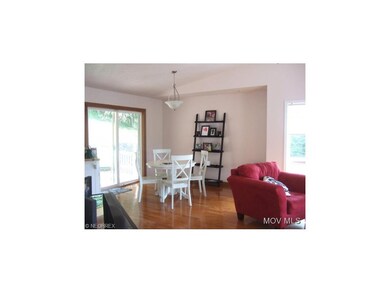
1316 Oxbow Rd Belpre, OH 45714
Highlights
- Deck
- 2 Car Attached Garage
- Water Softener
- Wooded Lot
- Forced Air Heating and Cooling System
- Baseboard Heating
About This Home
As of October 2016Now 4 Bedroom! Since purchasing in 2010 sellers have added a 13x14 bedroom/ office w/hardwood floors, extra large window and double door closet; 1st level has all new (2012)carpet. Kitchen, pantry & hallway has new (2012) hardwood floors; custom blinds throughout home; part of the yard has been fenced and rear of home landscaped. Home offers large main suite, open floor plan on both levels. Tastefully decorated, lots of natural light. Elem: Barlow-Vincent Elementary Scho Elem/Bus: Y JrHigh: Barlow Vincent JrHigh/Bus: Y High: Warren High School High/Bus: N Fire: VOL Police: SHF ;SQFT=Fin L1:1274, Fin L2:1774, Fin Above:3048, Fin Total:3048, Unfin Above:0;GAR= 2 Car Att
Last Agent to Sell the Property
EXP Realty, LLC. License #24975 Listed on: 07/09/2012

Last Buyer's Agent
Nancy Brandt
Deleted Agent License #391448
Home Details
Home Type
- Single Family
Est. Annual Taxes
- $1,638
Year Built
- Built in 1980
Lot Details
- 1.2 Acre Lot
- Property is Fully Fenced
- Wooded Lot
Parking
- 2 Car Attached Garage
Home Design
- 3,048 Sq Ft Home
- Split Level Home
- Asphalt Roof
- Stone Siding
- Cedar
Kitchen
- Range
- Microwave
- Dishwasher
- Disposal
Bedrooms and Bathrooms
- 4 Bedrooms
Laundry
- Dryer
- Washer
Outdoor Features
- Deck
Utilities
- Forced Air Heating and Cooling System
- Heat Pump System
- Baseboard Heating
- Water Softener
- Sewer Not Available
Listing and Financial Details
- Assessor Parcel Number 110048358000
Ownership History
Purchase Details
Home Financials for this Owner
Home Financials are based on the most recent Mortgage that was taken out on this home.Purchase Details
Home Financials for this Owner
Home Financials are based on the most recent Mortgage that was taken out on this home.Purchase Details
Home Financials for this Owner
Home Financials are based on the most recent Mortgage that was taken out on this home.Purchase Details
Purchase Details
Purchase Details
Home Financials for this Owner
Home Financials are based on the most recent Mortgage that was taken out on this home.Similar Homes in Belpre, OH
Home Values in the Area
Average Home Value in this Area
Purchase History
| Date | Type | Sale Price | Title Company |
|---|---|---|---|
| Deed | $228,500 | Attorney | |
| Warranty Deed | $212,000 | Attorney | |
| Interfamily Deed Transfer | $202,000 | Attorney | |
| Limited Warranty Deed | $125,200 | Sovereign Title Agency | |
| Sheriffs Deed | $123,000 | None Available | |
| Warranty Deed | -- | Chelsea Title Agency |
Mortgage History
| Date | Status | Loan Amount | Loan Type |
|---|---|---|---|
| Open | $193,966 | New Conventional | |
| Previous Owner | $208,160 | FHA | |
| Previous Owner | $191,900 | New Conventional | |
| Previous Owner | $185,000 | Adjustable Rate Mortgage/ARM |
Property History
| Date | Event | Price | Change | Sq Ft Price |
|---|---|---|---|---|
| 10/07/2016 10/07/16 | Sold | $228,500 | -4.8% | $75 / Sq Ft |
| 07/30/2016 07/30/16 | Pending | -- | -- | -- |
| 06/11/2016 06/11/16 | For Sale | $240,000 | +13.2% | $79 / Sq Ft |
| 03/27/2013 03/27/13 | Sold | $212,000 | -6.2% | $70 / Sq Ft |
| 02/13/2013 02/13/13 | Pending | -- | -- | -- |
| 07/09/2012 07/09/12 | For Sale | $226,000 | -- | $74 / Sq Ft |
Tax History Compared to Growth
Tax History
| Year | Tax Paid | Tax Assessment Tax Assessment Total Assessment is a certain percentage of the fair market value that is determined by local assessors to be the total taxable value of land and additions on the property. | Land | Improvement |
|---|---|---|---|---|
| 2024 | $3,383 | $83,050 | $7,510 | $75,540 |
| 2023 | $3,383 | $83,050 | $7,510 | $75,540 |
| 2022 | $3,369 | $83,050 | $7,510 | $75,540 |
| 2021 | $2,792 | $65,240 | $5,630 | $59,610 |
| 2020 | $2,620 | $65,240 | $5,630 | $59,610 |
| 2019 | $2,583 | $65,240 | $5,630 | $59,610 |
| 2018 | $2,412 | $58,970 | $4,690 | $54,280 |
| 2017 | $2,398 | $58,970 | $4,690 | $54,280 |
| 2016 | $3,025 | $58,970 | $4,690 | $54,280 |
| 2015 | $1,853 | $50,440 | $4,530 | $45,910 |
| 2014 | $2,450 | $47,240 | $4,530 | $42,710 |
| 2013 | $1,638 | $47,240 | $4,530 | $42,710 |
Agents Affiliated with this Home
-

Seller's Agent in 2016
Melissa Drake
Berkshire Hathaway HomeServices Professional Realty
(304) 834-6398
156 Total Sales
-

Seller's Agent in 2013
Julie Richardson
EXP Realty, LLC.
(304) 210-1462
147 Total Sales
-
N
Buyer's Agent in 2013
Nancy Brandt
Deleted Agent
Map
Source: MLS Now
MLS Number: M233346
APN: 1100-48358-000
- 272 Oakmont Dr
- 1310 Oxbow Rd
- 2883 State Route 339
- 2691 State Route 339
- 130 Maze Rd
- 316 Ridgewood Blvd
- 1396 State Route 339
- 0 Brackenridge Rd Unit 11519818
- 0 Brackenridge Rd Unit 23885979
- 0 Brackenridge Rd Unit 23885976
- 631 Short Brook Rd
- 2121 Burnfield Rd
- 265 James Ln
- 735 Timberline Dr
- 717 Circle Dr
- 1959 Congress Rd
- 2712 Underwood Dr
- 1806 Pennsylvania Ave
- 18 Hillcrest Dr
- 2126 Mctaggart St
