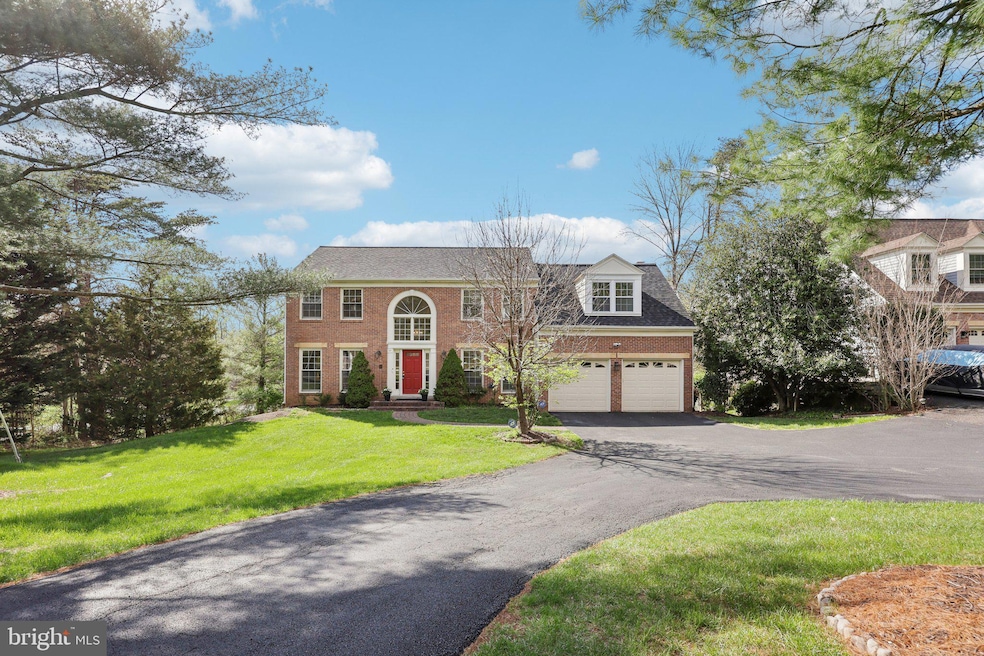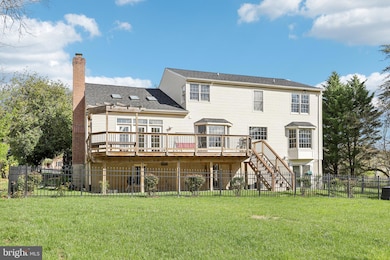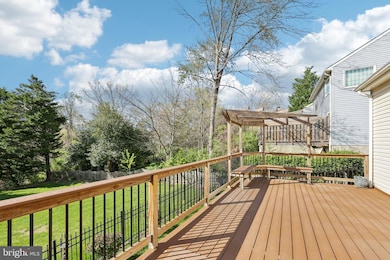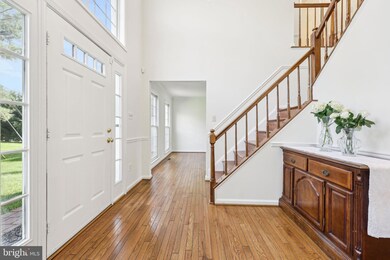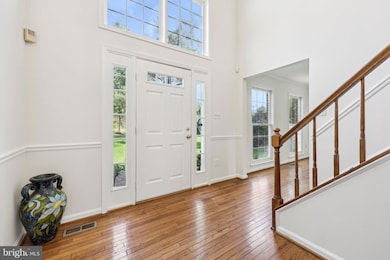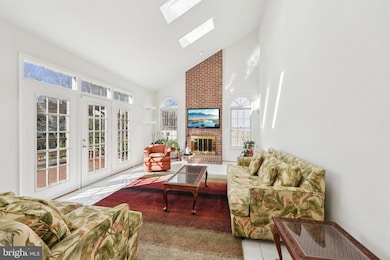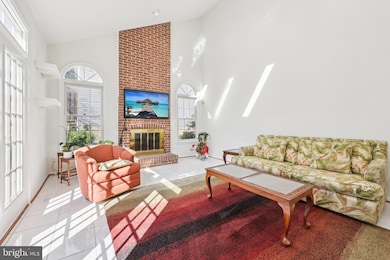
1316 Shaker Woods Rd Herndon, VA 20170
Highlights
- Gourmet Kitchen
- Colonial Architecture
- Backs to Trees or Woods
- Armstrong Elementary Rated A-
- Traditional Floor Plan
- Wood Flooring
About This Home
As of June 2025"Welcome Home" to this beautiful three-story, 5 bedroom, 4 bath home in the highly sought after community of Shaker Woods! The home sits on a large corner lot that is almost half an acre. The main and upper levels have hardwood floors and all 3 levels have a fresh coat of paint (2025). The main level has an office, full bath, beautiful living and dining rooms, updated kitchen (2021), and a bright family room with a vaulted ceiling. A newly built deck (2022) is located off the family room. Upstairs you will find the primary bedroom with large sitting area and ensuite bath. There are three additional upper-level bedrooms and a full hall bath. The basement is fully finished and features another bedroom with a full bath, a kitchenette with additional laundry hookup, and a recreation room with a walkout that gives the basement lots of natural light. The home is just minutes from Metro, Dulles Airport, and Reston Town Center. You can stop looking – this is the home for you!
Last Agent to Sell the Property
Keller Williams Realty License #0225044907 Listed on: 04/17/2025

Home Details
Home Type
- Single Family
Est. Annual Taxes
- $9,601
Year Built
- Built in 1987
Lot Details
- 0.4 Acre Lot
- Level Lot
- Backs to Trees or Woods
- Property is zoned 301
HOA Fees
- $23 Monthly HOA Fees
Parking
- 2 Car Attached Garage
- Front Facing Garage
Home Design
- Colonial Architecture
- Brick Front
- Concrete Perimeter Foundation
Interior Spaces
- Property has 3 Levels
- Traditional Floor Plan
- Chair Railings
- Crown Molding
- Wood Burning Fireplace
- Family Room Off Kitchen
- Formal Dining Room
- Finished Basement
- Walk-Out Basement
Kitchen
- Gourmet Kitchen
- Breakfast Area or Nook
- Double Oven
- Cooktop
- Built-In Microwave
- Dishwasher
- Stainless Steel Appliances
- Kitchen Island
- Upgraded Countertops
- Disposal
Flooring
- Wood
- Ceramic Tile
Bedrooms and Bathrooms
- Walk-In Closet
Laundry
- Dryer
- Washer
Schools
- Armstrong Elementary School
- Herndon Middle School
- Herndon High School
Utilities
- Central Air
- Heat Pump System
- Vented Exhaust Fan
- Electric Water Heater
Community Details
- Shaker Woods Subdivision
Listing and Financial Details
- Tax Lot 35
- Assessor Parcel Number 0111 06 0035
Ownership History
Purchase Details
Home Financials for this Owner
Home Financials are based on the most recent Mortgage that was taken out on this home.Similar Homes in Herndon, VA
Home Values in the Area
Average Home Value in this Area
Purchase History
| Date | Type | Sale Price | Title Company |
|---|---|---|---|
| Warranty Deed | $925,000 | Stewart Title Guaranty Company |
Property History
| Date | Event | Price | Change | Sq Ft Price |
|---|---|---|---|---|
| 06/09/2025 06/09/25 | Sold | $925,000 | -2.6% | $226 / Sq Ft |
| 05/16/2025 05/16/25 | Price Changed | $950,000 | -4.5% | $232 / Sq Ft |
| 04/17/2025 04/17/25 | For Sale | $995,000 | -- | $243 / Sq Ft |
Tax History Compared to Growth
Tax History
| Year | Tax Paid | Tax Assessment Tax Assessment Total Assessment is a certain percentage of the fair market value that is determined by local assessors to be the total taxable value of land and additions on the property. | Land | Improvement |
|---|---|---|---|---|
| 2024 | $9,444 | $815,150 | $349,000 | $466,150 |
| 2023 | $9,034 | $800,530 | $339,000 | $461,530 |
| 2022 | $8,544 | $747,220 | $289,000 | $458,220 |
| 2021 | $8,163 | $695,630 | $264,000 | $431,630 |
| 2020 | $7,653 | $646,650 | $264,000 | $382,650 |
| 2019 | $7,866 | $664,660 | $264,000 | $400,660 |
| 2018 | $7,640 | $645,580 | $264,000 | $381,580 |
| 2017 | $7,495 | $645,580 | $264,000 | $381,580 |
| 2016 | $7,704 | $664,990 | $264,000 | $400,990 |
| 2015 | $7,421 | $664,990 | $264,000 | $400,990 |
| 2014 | $7,275 | $653,310 | $264,000 | $389,310 |
Agents Affiliated with this Home
-

Seller's Agent in 2025
Tanya Johnson
Keller Williams Realty
(703) 856-7466
2 in this area
256 Total Sales
-

Buyer's Agent in 2025
AnaMaria Galindo
Century 21 Redwood Realty
(703) 554-4925
3 in this area
44 Total Sales
Map
Source: Bright MLS
MLS Number: VAFX2233168
APN: 0111-06-0035
- 11681 Gilman Ln
- 1533 Malvern Hill Place
- 1253 Rowland Dr
- 1406 Valebrook Ln
- 11910 Crayton Ct
- 1459 Kingsvale Cir
- 11603 Auburn Grove Ct
- 1476 Kingsvale Cir
- 1201 Crayton Rd
- 11804 Great Owl Cir
- 1505 N Point Dr Unit 203
- 11701 Summerchase Cir
- 0 Caris Glenne Outlot B
- 1511 N Point Dr Unit 304
- 1526 Poplar Grove Dr
- 12016 Creekbend Dr
- 12312 Streamvale Cir
- 11725 Summerchase Cir
- 1504 Summerchase Ct Unit D
- 11733 Summerchase Cir Unit 1733D
