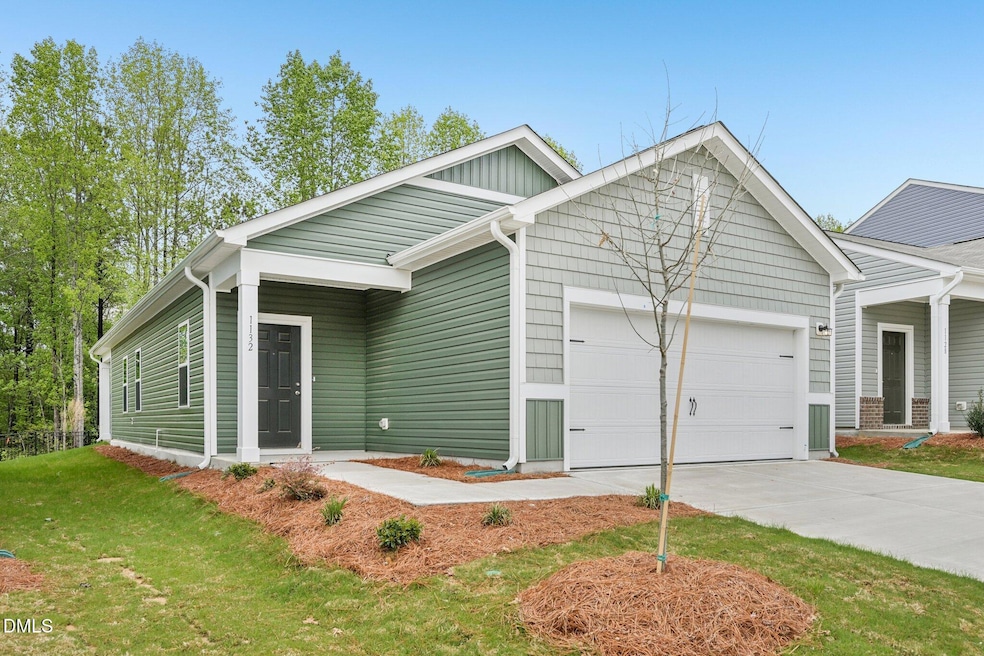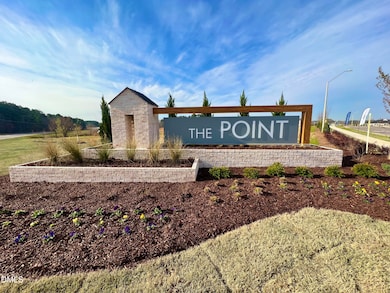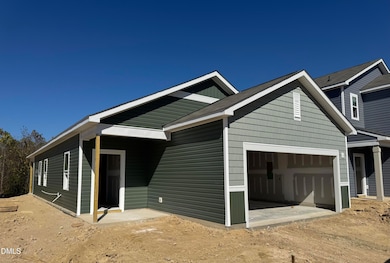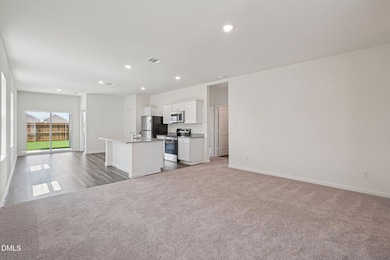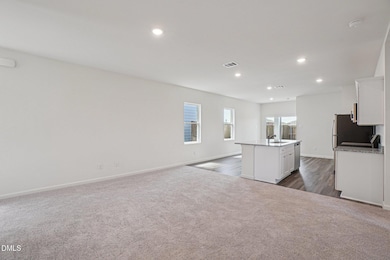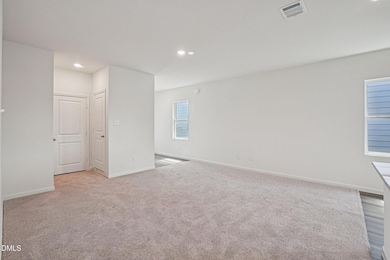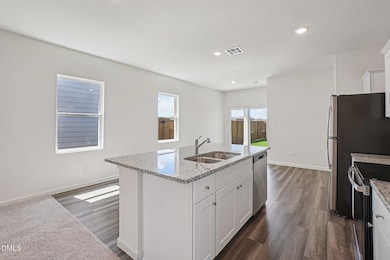1316 Solace Way Wake Forest, NC 27587
Estimated payment $2,257/month
Highlights
- Fitness Center
- New Construction
- Traditional Architecture
- Rolesville Elementary School Rated 9+
- Clubhouse
- Main Floor Primary Bedroom
About This Home
Ask about our special interest rate buydown! Home ready for quick move in! Thoughtfully designed 3-bedroom, 2-bath one level ranch offering 1,412 sq. ft. This single level home makes everyday living easy, with everything all on one floor. Each bedroom includes a walk-in closet, providing plenty of storage and flexibility for guests or hobbies. At the heart of the home, the open-concept kitchen shines with a large island, pantry, granite countertops, and brand-new stainless steel appliances. Perfect for hosting or a quiet evening in, this inviting space blends style and function effortlessly. The spacious owner's suite offers a private retreat with a large walk-in closet, a walk-in shower, and granite counters. Enjoy your morning coffee or evening breeze on the covered patio. A spacious attached two-car garage offers plenty of room for parking and extra storage. Located in The Point, just off US-401, offering quick access to I-540, Raleigh, and Wake Forest, along with resort-style amenities including a pool, clubhouse, fitness center, dog park, playgrounds, and scenic walking trails. Photos are representative only and may not be of actual home. Features, colors, and finishes may vary in actual home
Home Details
Home Type
- Single Family
Year Built
- Built in 2025 | New Construction
Lot Details
- 4,356 Sq Ft Lot
- Landscaped
HOA Fees
- $52 Monthly HOA Fees
Parking
- 2 Car Attached Garage
- Private Driveway
Home Design
- Home is estimated to be completed on 12/11/25
- Traditional Architecture
- Slab Foundation
- Frame Construction
- Shingle Roof
- Vinyl Siding
Interior Spaces
- 1,412 Sq Ft Home
- 2-Story Property
- Entrance Foyer
- Combination Kitchen and Dining Room
- Neighborhood Views
- Scuttle Attic Hole
Kitchen
- Walk-In Pantry
- Electric Range
- Microwave
- Freezer
- Ice Maker
- Dishwasher
- Stainless Steel Appliances
- Kitchen Island
- Granite Countertops
- Disposal
Flooring
- Carpet
- Luxury Vinyl Tile
Bedrooms and Bathrooms
- 3 Main Level Bedrooms
- Primary Bedroom on Main
- Walk-In Closet
- Bathtub with Shower
- Walk-in Shower
Laundry
- Laundry Room
- Dryer
- Washer
Outdoor Features
- Patio
Schools
- Rolesville Elementary And Middle School
- Rolesville High School
Utilities
- Central Heating and Cooling System
- Electric Water Heater
Listing and Financial Details
- Assessor Parcel Number 1768154806
Community Details
Overview
- Charleston Management Association, Phone Number (919) 847-3003
- Built by Starlight Homes
- The Point Subdivision, Odyssey Floorplan
Amenities
- Clubhouse
- Game Room
Recreation
- Community Playground
- Fitness Center
- Community Pool
- Dog Park
- Trails
Security
- Resident Manager or Management On Site
Map
Home Values in the Area
Average Home Value in this Area
Property History
| Date | Event | Price | List to Sale | Price per Sq Ft |
|---|---|---|---|---|
| 12/05/2025 12/05/25 | Price Changed | $352,990 | -3.8% | $250 / Sq Ft |
| 12/03/2025 12/03/25 | Price Changed | $366,990 | +5.8% | $260 / Sq Ft |
| 11/12/2025 11/12/25 | Price Changed | $346,990 | -5.4% | $246 / Sq Ft |
| 11/08/2025 11/08/25 | Price Changed | $366,990 | +1.1% | $260 / Sq Ft |
| 10/21/2025 10/21/25 | For Sale | $362,990 | -- | $257 / Sq Ft |
Source: Doorify MLS
MLS Number: 10128830
- 1320 Solace Way
- 1304 Solace Way
- 1325 Solace Way
- 1304 Solace Way
- 1249 Solace Way
- 1328 Solace Way
- 1301 Solace Way
- 1248 Solace Way
- 2850 Quarry Rd Unit 172
- 2852 Quarry Rd Unit 171
- 2856 Quarry Rd Unit 170
- 225 Marvel Dr Unit 128
- 233 Marvel Dr Unit 130
- 241 Marvel Dr Unit 132
- 237 Marvel Dr Unit 131
- 528 Jocund St Unit 20
- 701 Compeer Way Unit 30
- 285 Marvel Dr Unit 141
- Caroline Plan at The Point - Providence
- Leland Plan at The Point - Palisade
- 1253 Solace Way
- 636 Long Melford Dr
- 698 Shefford Town Dr
- 108 S Main St
- 448 Lettie Ln
- 1038 Grand Ridge Dr
- 421 Deep Oak Dr Unit Coleman Floorplan
- 421 Deep Oak Dr Unit Sawyer Floorplan
- 307 Morgan Brook Way
- 212 Bridge Point Dr
- 405 N Main St
- 919 Middle Ground Ave
- 448 Big Willow Way
- 812 Willow Tower Ct
- 236 Lily Oak Dr
- 118 Brandi Dr
- 368 Spelt Ct
- 5037 Huntingcreek Dr
- 434 Belgian Red Way
- 2601 Forestville Rd
