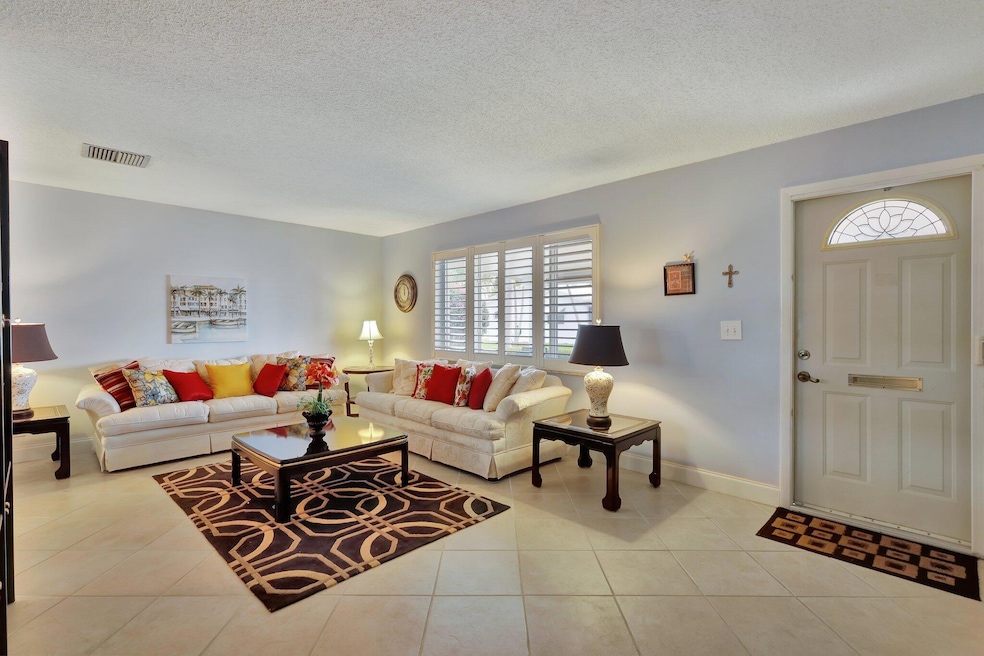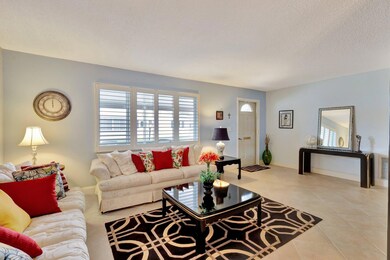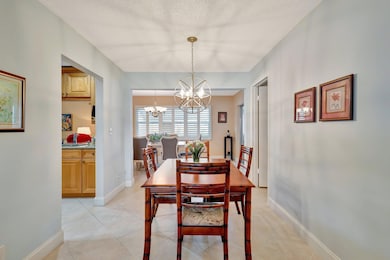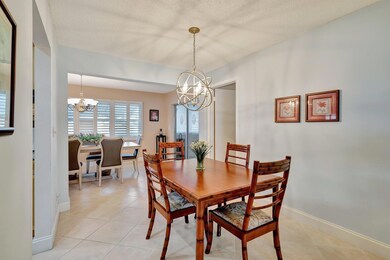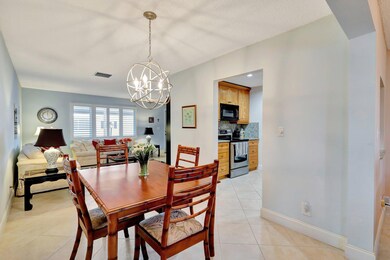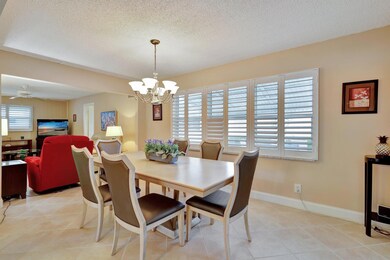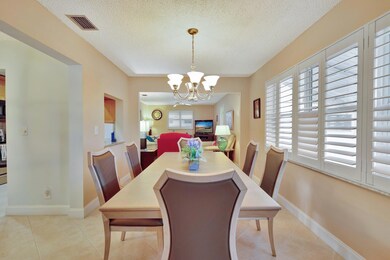PENDING
$60K PRICE DROP
1316 SW 18th Ct Boynton Beach, FL 33426
Leisureville NeighborhoodEstimated payment $2,439/month
Total Views
3,964
2
Beds
2
Baths
1,322
Sq Ft
$265
Price per Sq Ft
Highlights
- Golf Course Community
- Clubhouse
- Furnished
- Active Adult
- Sauna
- Community Pool
About This Home
Extended Challenger model with lots of extras. Decorative double driveway and welcoming covered porch. Split 2BR, 2Bath plan provides privacy on each side of the house. Updated kitchen and bathrooms. Dining room, family room and game room. Back patio for outdoor relaxing. Furnished or unfurnished. Enjoy nearby heated pools and clubhouse. Golf course and lots of activities. Easy to show and easy access.
Home Details
Home Type
- Single Family
Est. Annual Taxes
- $5,111
Year Built
- Built in 1974
Lot Details
- Sprinkler System
HOA Fees
- $175 Monthly HOA Fees
Parking
- 1 Car Attached Garage
- Garage Door Opener
- Driveway
Home Design
- Concrete Roof
Interior Spaces
- 1,322 Sq Ft Home
- 1-Story Property
- Furnished
- Built-In Features
- Ceiling Fan
- Plantation Shutters
- Family Room
- Open Floorplan
- Formal Dining Room
- Tile Flooring
- Fire and Smoke Detector
Kitchen
- Electric Range
- Ice Maker
- Dishwasher
- Disposal
Bedrooms and Bathrooms
- 2 Main Level Bedrooms
- Split Bedroom Floorplan
- Walk-In Closet
- 2 Full Bathrooms
- Dual Sinks
- Separate Shower in Primary Bathroom
Laundry
- Laundry in Garage
- Dryer
- Washer
Outdoor Features
- Open Patio
- Separate Outdoor Workshop
- Porch
Utilities
- Central Heating and Cooling System
- Electric Water Heater
- Cable TV Available
Listing and Financial Details
- Assessor Parcel Number 08434529180720200
Community Details
Overview
- Active Adult
- Association fees include management, common areas, golf, legal/accounting, ground maintenance, maintenance structure, pool(s), recreation facilities, reserve fund, sewer, security, trash, water
- Palm Beach Leisureville Subdivision, Challenger Floorplan
Amenities
- Sauna
- Clubhouse
- Game Room
- Billiard Room
- Community Library
Recreation
- Golf Course Community
- Pickleball Courts
- Shuffleboard Court
- Community Pool
- Park
- Trails
Security
- Security Guard
- Resident Manager or Management On Site
Map
Create a Home Valuation Report for This Property
The Home Valuation Report is an in-depth analysis detailing your home's value as well as a comparison with similar homes in the area
Home Values in the Area
Average Home Value in this Area
Tax History
| Year | Tax Paid | Tax Assessment Tax Assessment Total Assessment is a certain percentage of the fair market value that is determined by local assessors to be the total taxable value of land and additions on the property. | Land | Improvement |
|---|---|---|---|---|
| 2025 | $5,111 | $247,866 | -- | -- |
| 2024 | $5,111 | $227,523 | -- | -- |
| 2023 | $4,811 | $206,839 | $82,308 | $165,564 |
| 2022 | $4,394 | $188,035 | $0 | $0 |
| 2021 | $3,975 | $170,941 | $47,025 | $123,916 |
| 2020 | $3,756 | $159,517 | $46,000 | $113,517 |
| 2019 | $3,765 | $161,074 | $46,000 | $115,074 |
| 2018 | $3,362 | $147,918 | $40,365 | $107,553 |
| 2017 | $3,150 | $138,633 | $31,050 | $107,583 |
| 2016 | $2,955 | $116,648 | $0 | $0 |
| 2015 | $2,750 | $106,044 | $0 | $0 |
| 2014 | $2,554 | $96,404 | $0 | $0 |
Source: Public Records
Property History
| Date | Event | Price | List to Sale | Price per Sq Ft |
|---|---|---|---|---|
| 03/27/2025 03/27/25 | Pending | -- | -- | -- |
| 02/21/2025 02/21/25 | Price Changed | $349,900 | -6.4% | $265 / Sq Ft |
| 01/04/2025 01/04/25 | Price Changed | $373,900 | -8.8% | $283 / Sq Ft |
| 11/05/2024 11/05/24 | For Sale | $409,900 | -- | $310 / Sq Ft |
Source: BeachesMLS
Purchase History
| Date | Type | Sale Price | Title Company |
|---|---|---|---|
| Warranty Deed | $349,900 | Sunbelt Title | |
| Warranty Deed | $130,000 | Attorney | |
| Quit Claim Deed | -- | Attorney | |
| Interfamily Deed Transfer | -- | -- | |
| Quit Claim Deed | -- | -- |
Source: Public Records
Mortgage History
| Date | Status | Loan Amount | Loan Type |
|---|---|---|---|
| Open | $343,561 | FHA | |
| Previous Owner | $55,610 | Purchase Money Mortgage |
Source: Public Records
Source: BeachesMLS
MLS Number: R11035000
APN: 08-43-45-29-18-072-0200
Nearby Homes
- 1961 W Woolbright Rd Unit 103
- 1802 SW 13th Ave
- 1601 SW 18th St
- 816 SW 18th Ct
- 1101 SW 17th St
- 811 SW 18th Ct
- 1005 SW 18th St
- 2080 SW 14th Ave
- 1501 SW 18th Dr
- 1704 SW 16th St
- 1013 SW 16th St
- 2088 SW 14th Ave
- 1401 SW 17th Ave
- 2095 SW 13th Terrace
- 2012 SW 17th Ave
- 2161 W Woolbright Rd Unit 202
- 2100 SW Lake Circle Dr Unit 1090
- 2181 W Woolbright Rd Unit 201
- 2015 SW 18th Dr
- 1509 SW 21st St
