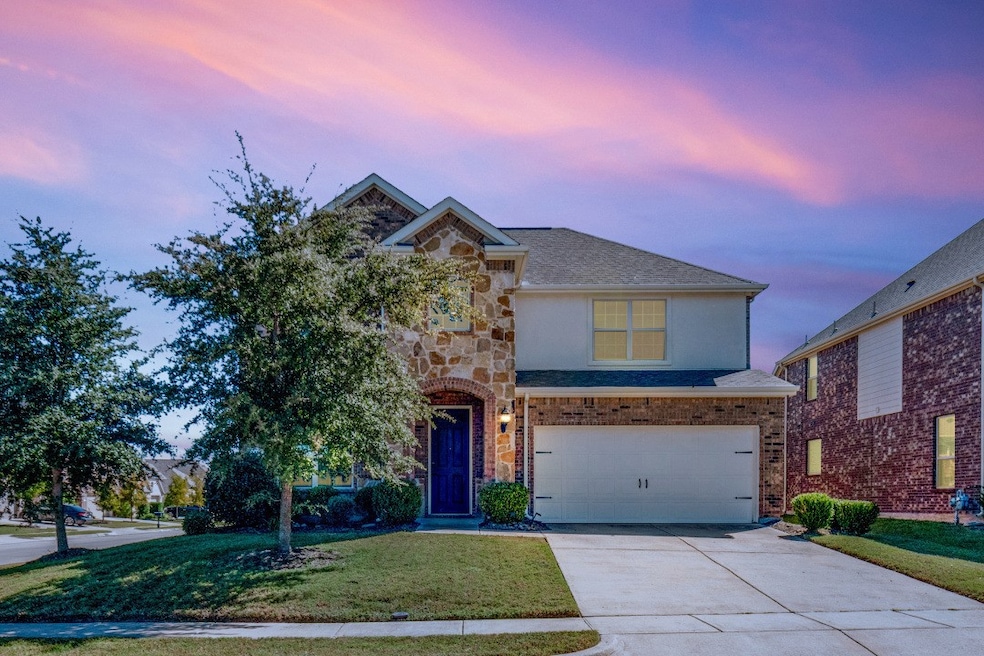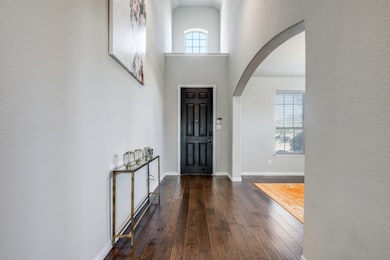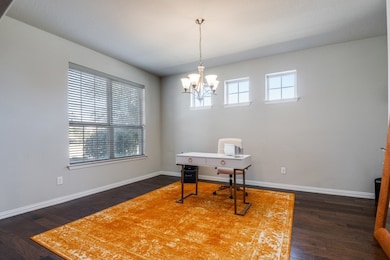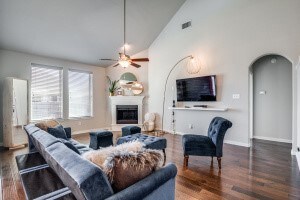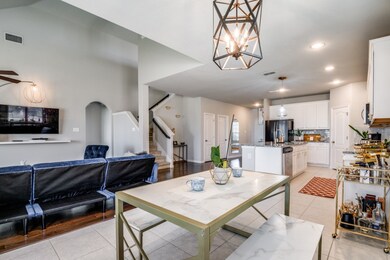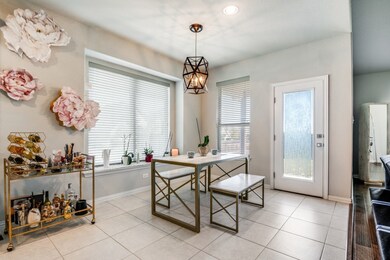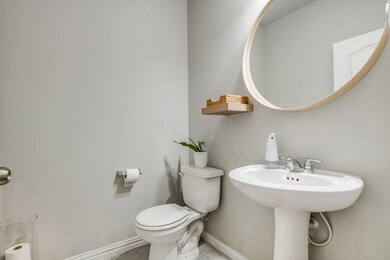1316 Torrington Ln Forney, TX 75126
Devonshire NeighborhoodHighlights
- Traditional Architecture
- Covered Patio or Porch
- Soaking Tub
- Granite Countertops
- Walk-In Pantry
- Laundry Room
About This Home
Welcome to 1316 Torrington Lane, a beautifully maintained Highland Homes Classic in the highly sought-after Devonshire community of Forney! This stunning 4-bedroom, 3-bath residence sits on a premium corner lot and showcases timeless curb appeal with its elegant brick-and-stone elevation and meticulously landscaped front yard. Step inside to an open-concept layout designed for modern living. The inviting living area features a cozy fireplace positioned perfectly to complement the space. The chef’s kitchen boasts a large island with bar seating, granite countertops, stainless steel appliances—including a 5-burner gas cooktop—and a walk-in pantry, making it ideal for both everyday meals and entertaining. The spacious primary suite on the main level offers a private retreat complete with a garden tub, dual vanities, separate shower, and generous walk-in closet. Also downstairs, you’ll find a dedicated office and a convenient laundry room. Upstairs, a large game room overlooks the entryway and connects to three additional bedrooms and two full bathrooms, including one en-suite—perfect for guests or family members seeking extra privacy. Enjoy outdoor living in the expansive corner backyard, complete with a covered patio and wood fencing. Additional highlights include a two-car garage and energy-efficient construction. Residents of Devonshire enjoy resort-style amenities including a clubhouse, community pool, parks, trails, playgrounds, greenbelts, and a scenic lake—all within the top-rated Forney ISD. ?? Schedule your showing today—this one won’t last!
Listing Agent
JPAR - Rockwall Brokerage Phone: 786-623-7064 License #0676534 Listed on: 10/24/2025

Home Details
Home Type
- Single Family
Est. Annual Taxes
- $10,026
Year Built
- Built in 2018
Lot Details
- 7,144 Sq Ft Lot
HOA Fees
- $62 Monthly HOA Fees
Parking
- 2 Car Garage
- Front Facing Garage
- Multiple Garage Doors
- Garage Door Opener
Home Design
- Traditional Architecture
- Brick Exterior Construction
- Slab Foundation
- Composition Roof
Interior Spaces
- 3,050 Sq Ft Home
- 2-Story Property
- Decorative Lighting
- Wood Burning Fireplace
- Gas Fireplace
- Laundry Room
Kitchen
- Walk-In Pantry
- Gas Cooktop
- Microwave
- Dishwasher
- Kitchen Island
- Granite Countertops
Flooring
- Carpet
- Ceramic Tile
- Luxury Vinyl Plank Tile
Bedrooms and Bathrooms
- 4 Bedrooms
- Soaking Tub
Outdoor Features
- Covered Patio or Porch
- Rain Gutters
Schools
- Crosby Elementary School
- North Forney High School
Utilities
- Central Air
- Underground Utilities
- High Speed Internet
- Cable TV Available
Listing and Financial Details
- Residential Lease
- Property Available on 10/27/25
- 12 Month Lease Term
- Legal Lot and Block 15 / MM
- Assessor Parcel Number 191879
Community Details
Overview
- Association fees include all facilities, ground maintenance
- Ccmc Association
- Devonshire Ph 2B Subdivision
Pet Policy
- Call for details about the types of pets allowed
- Pet Deposit $250
- 2 Pets Allowed
Map
Source: North Texas Real Estate Information Systems (NTREIS)
MLS Number: 21095681
APN: 191879
- 1313 Torrington Ln
- 1424 Darlington Ln
- 1213 Hundgate Way
- 1884 Knoxbridge Rd
- 2031 Pleasant Knoll Cir
- 2033 Pleasant Knoll Cir
- 2035 Pleasant Knoll Cir
- 2036 Pleasant Knoll Cir
- 2037 Pleasant Knoll Cir
- 1018 Hoxton Ln
- 2039 Pleasant Knoll Cir
- 2041 Pleasant Knoll Cir
- 2047 Pleasant Knoll Cir
- 1503 Tavistock Rd
- 967 Canterbury Ln
- 1503 Barley Ct
- 2216 Wexford Way
- 2226 Wexford Way
- 1431 Embrook Trail
- 2043 Pleasant Knoll Cir
- 1127 Bantham Way
- 1213 Hundgate Way
- 1507 Greyleaf Ln
- 1400 Darlington Ln
- 987 Canterbury Ln
- 1018 Hoxton Ln
- 1637 Box Elder Rd
- 1847 Balfour Bend
- 1104 Barbary Fields St
- 1428 Embrook Trail
- 4817 Bullfrog Way
- 4004 Dayton Dr
- 1425 Embrook Trail
- 4005 Dayton Dr
- 4805 Bullfrog Way
- 4432 Lassen Trail
- 4017 Dayton Dr
- 1010 Newington Cir
- 4418 Lassen Trail
- 4102 Sarno Dr
