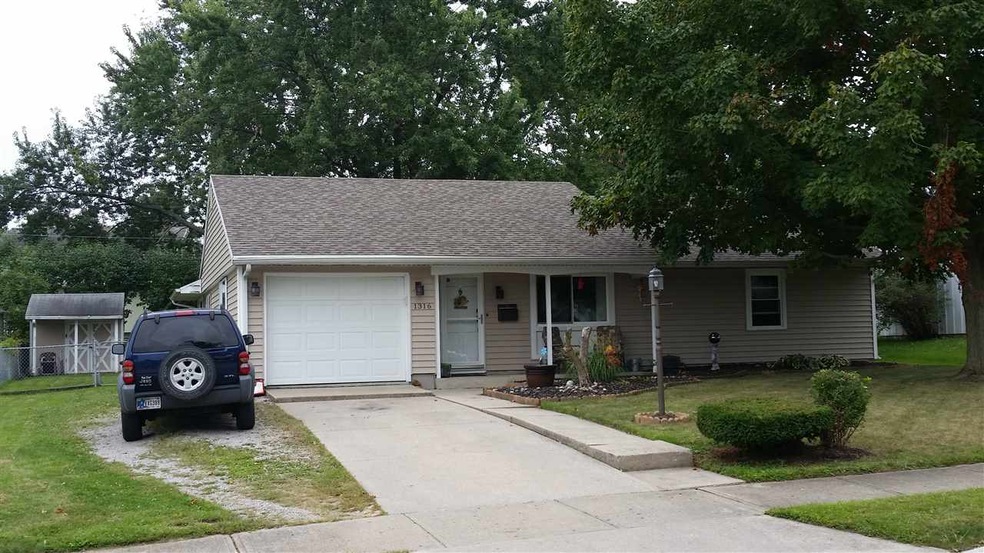
1316 Tulip Tree Rd Fort Wayne, IN 46825
Crestwood NeighborhoodHighlights
- 1 Car Attached Garage
- Kitchen Island
- Forced Air Heating and Cooling System
- Tile Flooring
- 1-Story Property
- Privacy Fence
About This Home
As of October 2018Updated and move-in ready. 1300sqft ranch with 4th bedroom/den/family room. Stainless steel KT appliances remain. Mostly laminate wood flooring, ceramic tile KT... Electrical redone 4-5 years ago, new roof tear off w/ architectural shingles 5 years ago, some new doors, all windows have been replaced, and new vinyl siding 5 years ago. Newer GFA, CA, and water heater. Whole house humidifier/air cleaner, pull-down stairs to partially floored attic. Fenced backyard is great for entertaining, with 17x10 deck and gazebo with electricity. The work has all been done, time to just move in and enjoy home ownership! This home does NOT back to highway. Accepted offer, taking backups.
Last Agent to Sell the Property
American Dream Team Real Estate Brokers Listed on: 09/11/2015

Home Details
Home Type
- Single Family
Est. Annual Taxes
- $512
Year Built
- Built in 1962
Lot Details
- 8,160 Sq Ft Lot
- Lot Dimensions are 68x120
- Privacy Fence
- Level Lot
Parking
- 1 Car Attached Garage
- Garage Door Opener
- Driveway
Home Design
- Brick Exterior Construction
- Slab Foundation
- Asphalt Roof
- Vinyl Construction Material
Interior Spaces
- 1-Story Property
Kitchen
- Electric Oven or Range
- Kitchen Island
- Disposal
Flooring
- Carpet
- Laminate
- Tile
Bedrooms and Bathrooms
- 3 Bedrooms
- 1 Full Bathroom
Attic
- Storage In Attic
- Pull Down Stairs to Attic
Schools
- Holland Elementary School
- Jefferson Middle School
- Northrop High School
Utilities
- Forced Air Heating and Cooling System
- Heating System Uses Gas
Listing and Financial Details
- Assessor Parcel Number 02-07-13-255-019.000-073
Ownership History
Purchase Details
Home Financials for this Owner
Home Financials are based on the most recent Mortgage that was taken out on this home.Purchase Details
Purchase Details
Home Financials for this Owner
Home Financials are based on the most recent Mortgage that was taken out on this home.Purchase Details
Purchase Details
Home Financials for this Owner
Home Financials are based on the most recent Mortgage that was taken out on this home.Similar Homes in Fort Wayne, IN
Home Values in the Area
Average Home Value in this Area
Purchase History
| Date | Type | Sale Price | Title Company |
|---|---|---|---|
| Warranty Deed | $89,900 | Metropolitan Title Of In Llc | |
| Sheriffs Deed | $70,500 | None Available | |
| Warranty Deed | -- | Metropolitan Title Of In | |
| Quit Claim Deed | -- | None Available | |
| Interfamily Deed Transfer | -- | -- |
Mortgage History
| Date | Status | Loan Amount | Loan Type |
|---|---|---|---|
| Open | $87,354 | FHA | |
| Closed | $88,271 | FHA | |
| Previous Owner | $3,200 | Stand Alone Second | |
| Previous Owner | $80,514 | FHA | |
| Previous Owner | $83,000 | New Conventional |
Property History
| Date | Event | Price | Change | Sq Ft Price |
|---|---|---|---|---|
| 10/19/2018 10/19/18 | Sold | $89,900 | +1.0% | $69 / Sq Ft |
| 07/13/2018 07/13/18 | Pending | -- | -- | -- |
| 07/09/2018 07/09/18 | For Sale | $89,000 | +8.5% | $68 / Sq Ft |
| 10/30/2015 10/30/15 | Sold | $82,000 | +2.6% | $63 / Sq Ft |
| 09/20/2015 09/20/15 | Pending | -- | -- | -- |
| 09/11/2015 09/11/15 | For Sale | $79,900 | -- | $62 / Sq Ft |
Tax History Compared to Growth
Tax History
| Year | Tax Paid | Tax Assessment Tax Assessment Total Assessment is a certain percentage of the fair market value that is determined by local assessors to be the total taxable value of land and additions on the property. | Land | Improvement |
|---|---|---|---|---|
| 2024 | $1,201 | $163,200 | $19,800 | $143,400 |
| 2022 | $1,265 | $145,200 | $19,800 | $125,400 |
| 2021 | $902 | $120,000 | $19,800 | $100,200 |
| 2020 | $717 | $109,000 | $19,800 | $89,200 |
| 2019 | $550 | $98,500 | $15,200 | $83,300 |
| 2018 | $427 | $91,500 | $15,200 | $76,300 |
| 2017 | $805 | $82,600 | $15,200 | $67,400 |
| 2016 | $625 | $81,400 | $15,200 | $66,200 |
| 2014 | $512 | $76,000 | $15,200 | $60,800 |
| 2013 | $506 | $76,100 | $15,200 | $60,900 |
Agents Affiliated with this Home
-
Will Rogers Jr
W
Seller's Agent in 2018
Will Rogers Jr
Arch Group Real Estate
24 Total Sales
-
Jennifer Camperman-Bradford

Seller's Agent in 2015
Jennifer Camperman-Bradford
American Dream Team Real Estate Brokers
(260) 418-7117
39 Total Sales
-
Diane Caudill

Buyer's Agent in 2015
Diane Caudill
North Eastern Group Realty
(260) 466-3618
95 Total Sales
Map
Source: Indiana Regional MLS
MLS Number: 201543538
APN: 02-07-13-255-019.000-073
- 6817 Mimosa Ln
- 6918 Palmetta Ct
- 7308 Tangerine Ln
- 6509 Redbud Dr
- 6416 Baytree Dr
- 6504 Owl Tree Place
- 5960 N Clinton St
- 1104 Larch Ln
- 903 May Place
- 2032 Parkland Dr
- 6130 Ridgemont Dr
- 1527 Cannonade Ct
- 7129 Cranberry Rd
- 7010 Strawberry Dr
- 5966 N Clinton St
- 5964 N Clinton St
- 5962 N Clinton St
- 415 Grapevine Ln
- 922 Buckingham Dr
- 2414 Bellevue Dr






