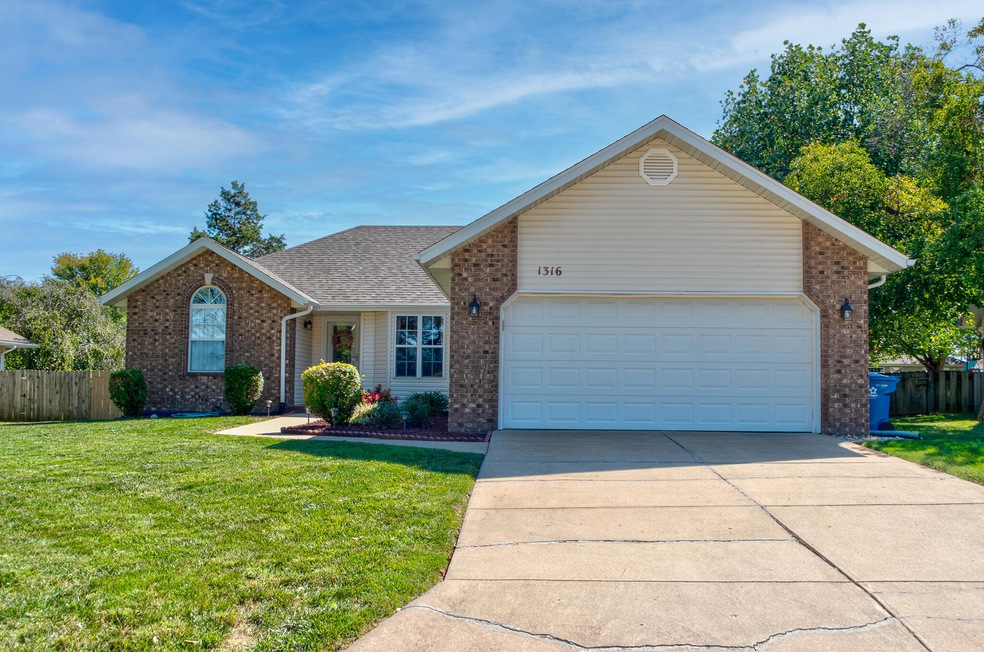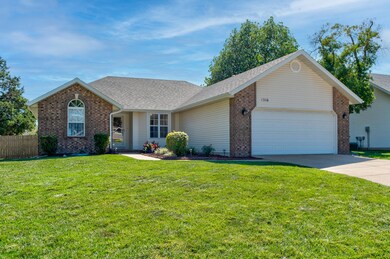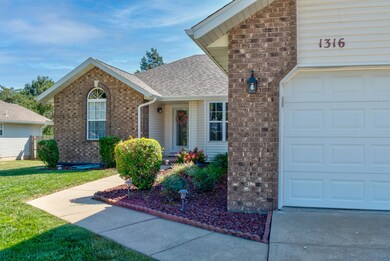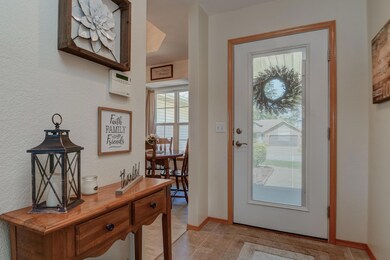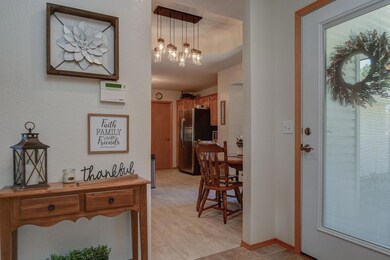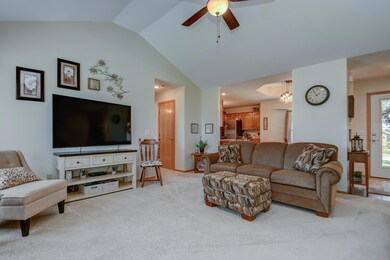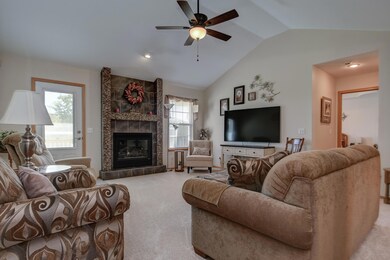
$239,900
- 3 Beds
- 2 Baths
- 1,444 Sq Ft
- 6011 N 9th Ave
- Ozark, MO
Great location in Ozark just minutes from Springfield! This 3 bedroom, 2 full bath, 2 car garage features: split bedroom floor plan, master with full bath and walk-in closet, gas fireplace, large deck and newer storage shed. Tile floors in entry, kitchen, dining, both bathrooms and laundry. Carpet in living room and bedrooms. Maintenance exterior with brick front and vinyl siding on sides and
Scott Rose Murney Associates - Primrose
