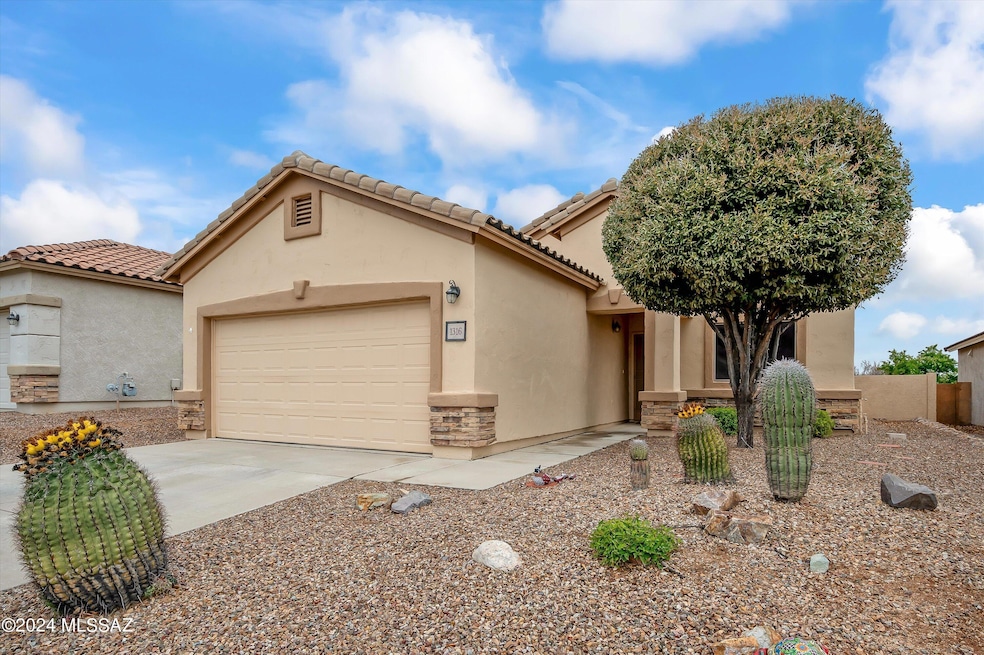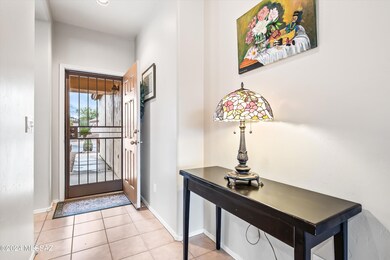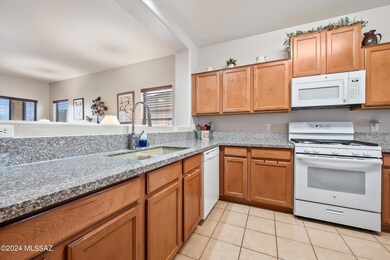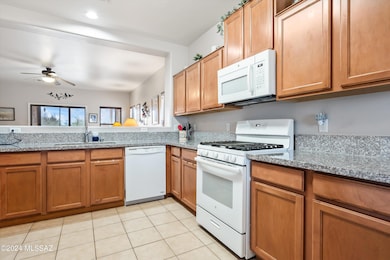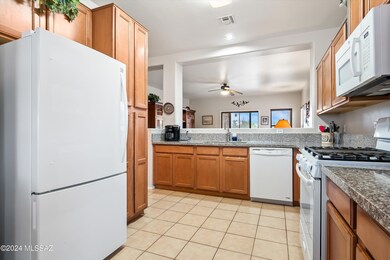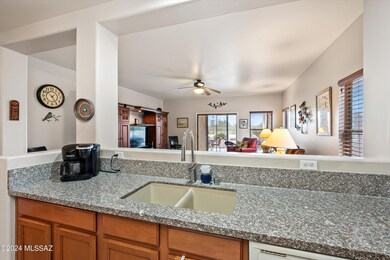
1316 W Via Cerro Colorado Sahuarita, AZ 85629
Rancho Sahuarita NeighborhoodHighlights
- Fitness Center
- Senior Community
- Clubhouse
- 2 Car Garage
- Gated Community
- Contemporary Architecture
About This Home
As of May 2024This Rancho Resort home in the Las Brisas section offers a captivating blend of comfort and natural beauty. Situated on a generous lot that extends to an open area filled with mesquite and saguaro, it promises a serene environment for residents to enjoy. The kitchen, a focal point for many, boasts ample space, making it a dream for culinary enthusiasts. With granite countertops complementing the staggered cabinetry, it provides both functionality and elegance. A pantry closet adds to the convenience, ensuring that ingredients and supplies are always within easy reach. Additionally, the kitchen and living room offer picturesque views of the back patio and the surrounding open space, allowing residents to bask in the sights and sounds of nature, including the diverse birdlife.
Last Agent to Sell the Property
Louise Riley
Tierra Antigua Realty Listed on: 04/04/2024

Home Details
Home Type
- Single Family
Est. Annual Taxes
- $1,617
Year Built
- Built in 2004
Lot Details
- 871 Sq Ft Lot
- Lot Dimensions are 144x45x148x20x40
- North Facing Home
- Wrought Iron Fence
- Block Wall Fence
- Drip System Landscaping
- Paved or Partially Paved Lot
- Landscaped with Trees
- Front Yard
- Property is zoned Sahuarita - SP
HOA Fees
- $180 Monthly HOA Fees
Home Design
- Contemporary Architecture
- Frame With Stucco
- Tile Roof
Interior Spaces
- 1,500 Sq Ft Home
- Property has 1 Level
- Ceiling Fan
- Double Pane Windows
- Great Room
- Dining Area
- Property Views
Kitchen
- Walk-In Pantry
- Gas Range
- Microwave
- Dishwasher
- Disposal
Flooring
- Carpet
- Ceramic Tile
- Vinyl
Bedrooms and Bathrooms
- 2 Bedrooms
- Walk-In Closet
- 2 Full Bathrooms
- Bathtub with Shower
- Shower Only
- Exhaust Fan In Bathroom
Laundry
- Laundry Room
- Dryer
- Washer
Parking
- 2 Car Garage
- Driveway
Outdoor Features
- Covered patio or porch
- Outdoor Grill
Schools
- Continental Elementary And Middle School
- Optional High School
Utilities
- Forced Air Heating and Cooling System
- Natural Gas Water Heater
Additional Features
- No Interior Steps
- North or South Exposure
Community Details
Overview
- Senior Community
- Association fees include common area maintenance, gated community, street maintenance
- Rancho Resort Association
- Rancho Resort Community
- Rancho Resort Phase 111 Subdivision
- The community has rules related to deed restrictions
Amenities
- Clubhouse
- Recreation Room
Recreation
- Tennis Courts
- Pickleball Courts
- Sport Court
- Fitness Center
- Community Pool
- Community Spa
- Park
Security
- Gated Community
Ownership History
Purchase Details
Home Financials for this Owner
Home Financials are based on the most recent Mortgage that was taken out on this home.Purchase Details
Home Financials for this Owner
Home Financials are based on the most recent Mortgage that was taken out on this home.Purchase Details
Home Financials for this Owner
Home Financials are based on the most recent Mortgage that was taken out on this home.Purchase Details
Purchase Details
Home Financials for this Owner
Home Financials are based on the most recent Mortgage that was taken out on this home.Purchase Details
Home Financials for this Owner
Home Financials are based on the most recent Mortgage that was taken out on this home.Purchase Details
Home Financials for this Owner
Home Financials are based on the most recent Mortgage that was taken out on this home.Purchase Details
Home Financials for this Owner
Home Financials are based on the most recent Mortgage that was taken out on this home.Similar Homes in the area
Home Values in the Area
Average Home Value in this Area
Purchase History
| Date | Type | Sale Price | Title Company |
|---|---|---|---|
| Warranty Deed | $298,000 | Pioneer Title | |
| Warranty Deed | $286,300 | Catalina Title Agency | |
| Warranty Deed | $286,300 | Catalina Title Agency | |
| Interfamily Deed Transfer | -- | Pioneer Title Agency Inc | |
| Interfamily Deed Transfer | -- | Accommodation | |
| Interfamily Deed Transfer | -- | None Available | |
| Interfamily Deed Transfer | -- | None Available | |
| Cash Sale Deed | $35,000 | Stewart Title & Tr Of Tucson | |
| Special Warranty Deed | $119,900 | Great American Title Agency | |
| Special Warranty Deed | $119,900 | Great American Title Agency | |
| Warranty Deed | $202,000 | Tfati | |
| Warranty Deed | $202,000 | Tfati | |
| Special Warranty Deed | $159,851 | -- | |
| Special Warranty Deed | $159,851 | -- |
Mortgage History
| Date | Status | Loan Amount | Loan Type |
|---|---|---|---|
| Open | $223,500 | New Conventional | |
| Previous Owner | $105,600 | New Conventional | |
| Previous Owner | $105,000 | New Conventional | |
| Previous Owner | $95,900 | New Conventional | |
| Previous Owner | $161,600 | New Conventional | |
| Previous Owner | $127,880 | New Conventional |
Property History
| Date | Event | Price | Change | Sq Ft Price |
|---|---|---|---|---|
| 05/08/2024 05/08/24 | Sold | $298,000 | 0.0% | $199 / Sq Ft |
| 05/08/2024 05/08/24 | Pending | -- | -- | -- |
| 04/04/2024 04/04/24 | For Sale | $298,000 | +4.1% | $199 / Sq Ft |
| 09/29/2021 09/29/21 | Sold | $286,300 | 0.0% | $191 / Sq Ft |
| 09/01/2021 09/01/21 | For Sale | $286,300 | +138.8% | $191 / Sq Ft |
| 03/19/2014 03/19/14 | Sold | $119,900 | 0.0% | $80 / Sq Ft |
| 02/17/2014 02/17/14 | Pending | -- | -- | -- |
| 10/21/2013 10/21/13 | For Sale | $119,900 | -- | $80 / Sq Ft |
Tax History Compared to Growth
Tax History
| Year | Tax Paid | Tax Assessment Tax Assessment Total Assessment is a certain percentage of the fair market value that is determined by local assessors to be the total taxable value of land and additions on the property. | Land | Improvement |
|---|---|---|---|---|
| 2024 | $2,034 | $14,564 | -- | -- |
| 2023 | $1,617 | $13,870 | $0 | $0 |
| 2022 | $1,589 | $13,210 | $0 | $0 |
| 2021 | $1,605 | $11,982 | $0 | $0 |
| 2020 | $1,559 | $11,982 | $0 | $0 |
| 2019 | $1,768 | $12,236 | $0 | $0 |
| 2018 | $1,552 | $10,767 | $0 | $0 |
| 2017 | $1,639 | $10,767 | $0 | $0 |
| 2016 | $1,429 | $10,704 | $0 | $0 |
| 2015 | $1,368 | $10,194 | $0 | $0 |
Agents Affiliated with this Home
-
L
Seller's Agent in 2024
Louise Riley
Tierra Antigua Realty
-

Buyer's Agent in 2024
Heather Shallenberger
Long Realty
(520) 444-6694
3 in this area
252 Total Sales
-
C
Seller's Agent in 2021
Clare Fernandes
Embarc Realty
-
G
Seller's Agent in 2014
Gail Buck
Gail Buck Realty
-

Buyer's Agent in 2014
Gerald Sander, Jr.
Sander Realty
(520) 400-4171
4 in this area
60 Total Sales
Map
Source: MLS of Southern Arizona
MLS Number: 22408433
APN: 303-75-3570
- 1359 W Calle Luis Maria
- 1375 W Calle Luis Maria
- 1381 W Camino Buenos Aires
- 15808 S Via Cayetano
- 1353 W Via La Noria
- 15835 S Via Puente Del Valle
- 1254 W Calle MacIllo
- 1254 W Calle de Sotelo
- 995 W Calle Tolima
- 1149 W Calle Trio Los Panchos
- 1121 W Calle Querida
- 15388 S Camino Oculi
- 960 W Calle Zoca
- 902 W Calle Tipoy
- 1155 W Calle de Sotelo
- 1016 W Calle Nicoya
- 903 Calle Tolima
- 994 W Calle Monte Lindo
- 894 W Calle Zoca
- 16036 S Avenida Canica
