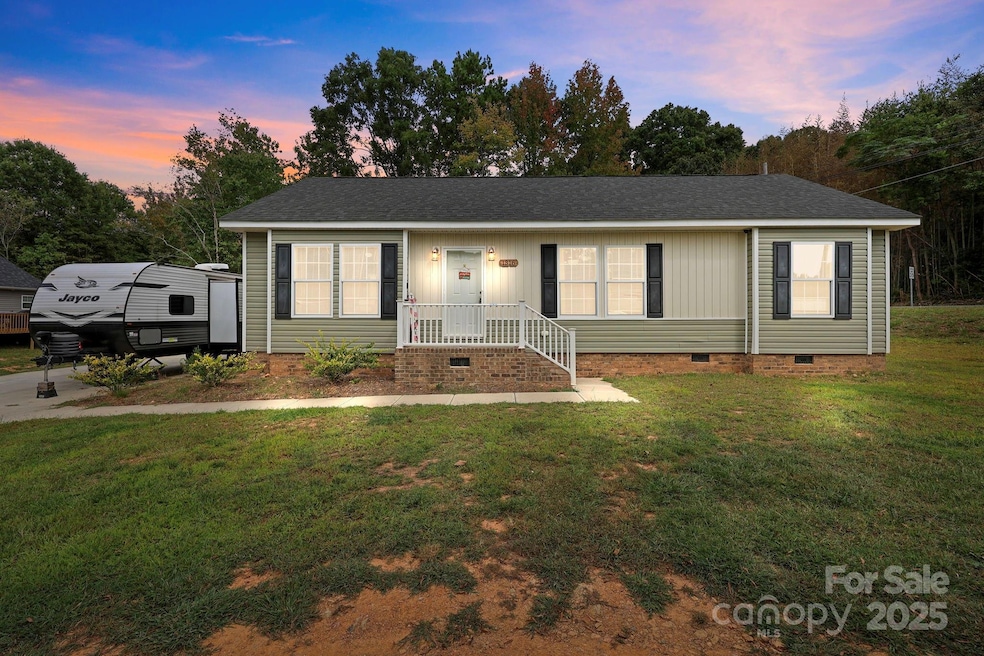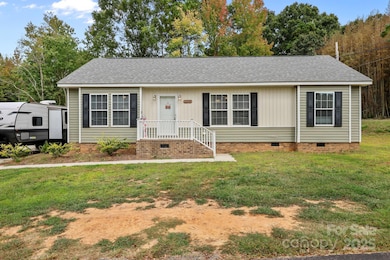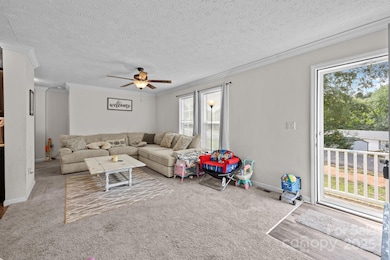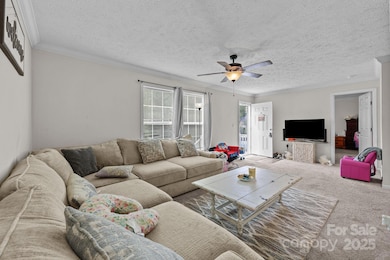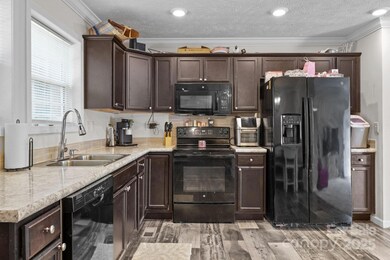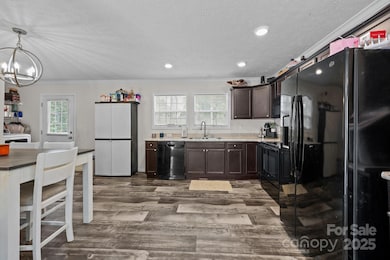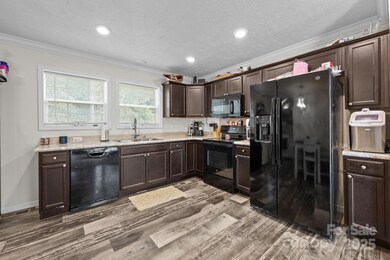1316 Wiscassett St Albemarle, NC 28001
Estimated payment $1,463/month
Highlights
- Deck
- No HOA
- Laundry Room
- Ranch Style House
- Rear Porch
- Carpet
About This Home
Like-New 3 Bedroom Home on Spacious Corner Lot!
Welcome to this beautifully maintained 3-bedroom, 2-bath home—just one year old and move-in ready! You'll love the open-concept design, featuring a spacious eat-in kitchen with ample cabinetry, generous counter space, and a seamless flow into the bright living area—perfect for entertaining.
The split-bedroom layout offers privacy and comfort, with a large primary suite that includes a walk-in closet and en-suite bath. Two additional bedrooms share a full guest bath on the opposite side of the home. Step out back to enjoy a roomy deck overlooking a generous corner lot—ideal for summer cookouts or relaxing evenings.
Conveniently located close to restaurants, shopping, schools, medical facilities, and more—don’t miss your chance to call this home!
Listing Agent
HOMETOWN REALTY PROS LLC Brokerage Email: PropertieswithKim@gmail.com License #320263 Listed on: 06/01/2025
Property Details
Home Type
- Modular Prefabricated Home
Est. Annual Taxes
- $1,840
Year Built
- Built in 2023
Parking
- Driveway
Home Design
- Ranch Style House
- Architectural Shingle Roof
- Vinyl Siding
Interior Spaces
- 1,204 Sq Ft Home
- Crawl Space
- Laundry Room
Kitchen
- Oven
- Dishwasher
Flooring
- Carpet
- Vinyl
Bedrooms and Bathrooms
- 3 Main Level Bedrooms
- 2 Full Bathrooms
Outdoor Features
- Deck
- Rear Porch
Additional Features
- Lot Dimensions are 126x129
- Heat Pump System
Community Details
- No Home Owners Association
Listing and Financial Details
- Assessor Parcel Number 6538-02-77-2978
Map
Home Values in the Area
Average Home Value in this Area
Tax History
| Year | Tax Paid | Tax Assessment Tax Assessment Total Assessment is a certain percentage of the fair market value that is determined by local assessors to be the total taxable value of land and additions on the property. | Land | Improvement |
|---|---|---|---|---|
| 2025 | $1,840 | $164,264 | $16,362 | $147,902 |
| 2024 | $1,504 | $123,303 | $8,330 | $114,973 |
Property History
| Date | Event | Price | List to Sale | Price per Sq Ft | Prior Sale |
|---|---|---|---|---|---|
| 10/11/2025 10/11/25 | Price Changed | $249,000 | -0.4% | $207 / Sq Ft | |
| 09/04/2025 09/04/25 | Price Changed | $250,000 | -2.7% | $208 / Sq Ft | |
| 08/08/2025 08/08/25 | Price Changed | $257,000 | -1.9% | $213 / Sq Ft | |
| 07/08/2025 07/08/25 | Price Changed | $262,000 | -1.1% | $218 / Sq Ft | |
| 06/01/2025 06/01/25 | For Sale | $265,000 | +11.4% | $220 / Sq Ft | |
| 02/14/2024 02/14/24 | Sold | $237,900 | +1.3% | $198 / Sq Ft | View Prior Sale |
| 11/30/2023 11/30/23 | For Sale | $234,900 | -- | $196 / Sq Ft |
Source: Canopy MLS (Canopy Realtor® Association)
MLS Number: 4266000
APN: 6538-02-77-2978
- 1229 Wiscassett St
- 0 Pennington Rd Unit CAR4263058
- 1220 Wood St
- 1119 Poplar St
- 1107 Greenwood St
- 406 Church St
- 916 Macarthur Rd
- 1724 Lowder St
- 1328 Columbus St
- 1339 Hill St
- 1610 Lowder St
- 715 Wood St
- 928 Bost St
- 1806 Kingsley Dr
- Vacant Kingsley Dr
- 1410 Long St Unit 18-19
- 1813 Kingsley Dr
- 610 Watts St
- 1443 Kingsley Dr
- 1224 Hollywood Terrace
- 1723 Lowder St
- 103 N 1st St Unit 312
- 103 N 1st St Unit 310
- 103 N 1st St Unit 308
- 197 N 2nd St Unit 1
- 136 E South St
- 121 Heath St
- 125 Carpenter Ave
- 1022 Jeffery Dean Ct
- 1028 Gibson St
- 146 S Bell Ave
- 202 J P Dr
- 710 Yorkshire Dr
- 2228 E Main St
- 615 Marion St
- 106 Falls Rd
- 223 Old Harbor Dr
- 165 Old Harbor Dr
- 173 Tillery Ln
- 112 Wildflower Dr
