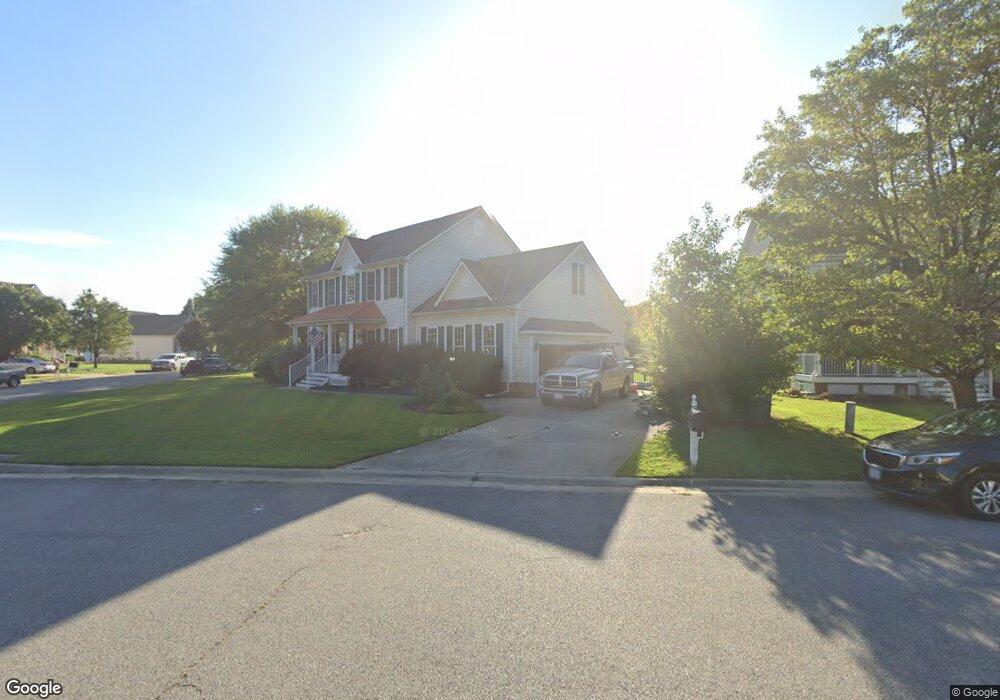13161 Fox Chase Ct Carrollton, VA 23314
Estimated Value: $404,000 - $473,219
4
Beds
3
Baths
2,500
Sq Ft
$180/Sq Ft
Est. Value
About This Home
This home is located at 13161 Fox Chase Ct, Carrollton, VA 23314 and is currently estimated at $449,805, approximately $179 per square foot. 13161 Fox Chase Ct is a home located in Isle of Wight County with nearby schools including Carrollton Elementary School, Smithfield Middle School, and Smithfield High School.
Ownership History
Date
Name
Owned For
Owner Type
Purchase Details
Closed on
Aug 29, 2024
Sold by
Anderson Mark T and Anderson Crystal
Bought by
Lutz Douglas and Lutz Elizabeth
Current Estimated Value
Home Financials for this Owner
Home Financials are based on the most recent Mortgage that was taken out on this home.
Original Mortgage
$398,860
Outstanding Balance
$392,949
Interest Rate
6.73%
Mortgage Type
New Conventional
Estimated Equity
$56,856
Purchase Details
Closed on
Jul 8, 2021
Sold by
Conrad Edouard G
Bought by
Anderson Mark and Anderson Crystal
Home Financials for this Owner
Home Financials are based on the most recent Mortgage that was taken out on this home.
Original Mortgage
$398,860
Interest Rate
2.9%
Mortgage Type
VA
Purchase Details
Closed on
Aug 31, 2016
Purchase Details
Closed on
Apr 25, 2005
Sold by
Perry Harley R and Perry Melissa R
Purchase Details
Closed on
Oct 16, 2002
Create a Home Valuation Report for This Property
The Home Valuation Report is an in-depth analysis detailing your home's value as well as a comparison with similar homes in the area
Home Values in the Area
Average Home Value in this Area
Purchase History
| Date | Buyer | Sale Price | Title Company |
|---|---|---|---|
| Lutz Douglas | $455,000 | Fidelity National Title | |
| Anderson Mark | $385,000 | Peninsula Title | |
| -- | $315,000 | -- | |
| -- | $385,000 | -- | |
| -- | $241,500 | -- |
Source: Public Records
Mortgage History
| Date | Status | Borrower | Loan Amount |
|---|---|---|---|
| Open | Lutz Douglas | $398,860 | |
| Previous Owner | Anderson Mark | $398,860 |
Source: Public Records
Tax History Compared to Growth
Tax History
| Year | Tax Paid | Tax Assessment Tax Assessment Total Assessment is a certain percentage of the fair market value that is determined by local assessors to be the total taxable value of land and additions on the property. | Land | Improvement |
|---|---|---|---|---|
| 2025 | $3,153 | $406,800 | $70,000 | $336,800 |
| 2024 | $2,970 | $406,800 | $70,000 | $336,800 |
| 2023 | $2,942 | $406,800 | $70,000 | $336,800 |
| 2022 | $2,707 | $312,100 | $70,000 | $242,100 |
| 2021 | $2,707 | $312,100 | $70,000 | $242,100 |
| 2020 | $2,707 | $312,100 | $70,000 | $242,100 |
| 2019 | $2,707 | $312,100 | $70,000 | $242,100 |
| 2018 | $2,582 | $297,400 | $70,000 | $227,400 |
| 2016 | $2,600 | $297,400 | $70,000 | $227,400 |
| 2015 | $2,274 | $297,400 | $70,000 | $227,400 |
| 2014 | $2,274 | $259,100 | $70,000 | $189,100 |
| 2013 | -- | $259,100 | $70,000 | $189,100 |
Source: Public Records
Map
Nearby Homes
- 13032 Lighthouse Ln
- 22346 Tradewinds Dr
- 3.42AC Smiths Neck Rd
- 12464 Grand Square Ln
- 13309 Regent Park Walk
- 13461 Prince Andrew Trail
- 13435 Prince Andrew Trail
- 13436 Prince Andrew Trail
- 13447 Bentley Heath Way
- 13418 Bentley Heath Way Unit 97
- 1105 Rivers Arch
- 1509 Broad Water Arch
- 23088 Preserve Place
- 13434 Waters Edge Ct
- 1002 Rivers Arch
- Caroline Plan at South Harbor - Towns 55 Plus
- 902 Rivers Arch
- 301 Blue Heron Trail
- 13554 S Village Way
- 410 Marsh Hawk Trail
- 13157 Fox Chase Ct
- 23132 Harbor Towne Dr
- 13160 Fox Chase Ct
- 23117 Harbor Towne Dr
- 13151 Fox Chase Ct
- 23140 Harbor Towne Dr
- 13406 Sailmaker Ln
- 23125 Harbor Towne Dr
- 13407 Sailmaker Ln
- 13139 Fox Chase Ct
- 13400 Sailmaker Ln
- 23109 Harbor Towne Dr
- 13152 Fox Chase Ct
- 23148 Harbor Towne Dr
- 13181 Duck Cove Ct
- 23141 Harbor Towne Dr
- 13140 Fox Chase Ct
- 13432 Anchor Ct
- 13401 Sailmaker Ln
