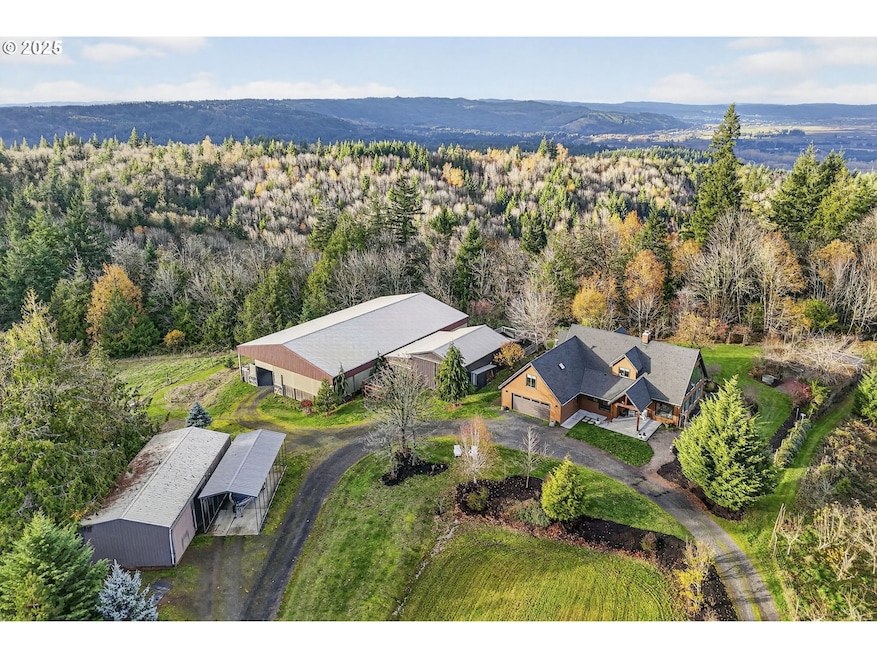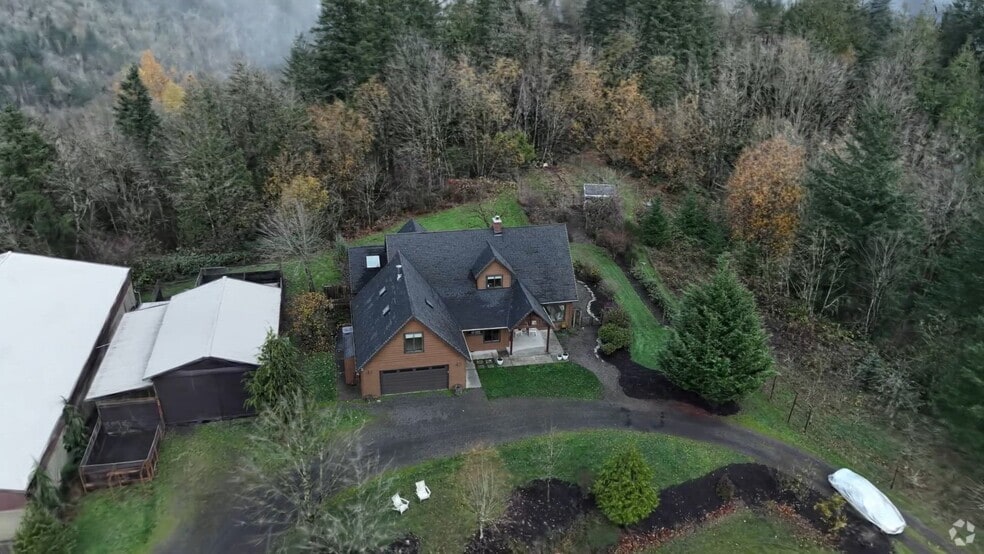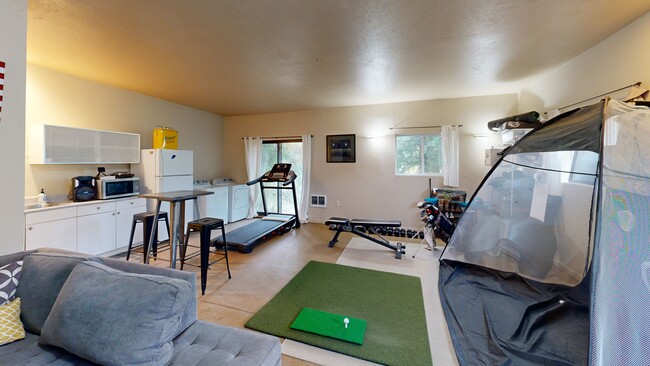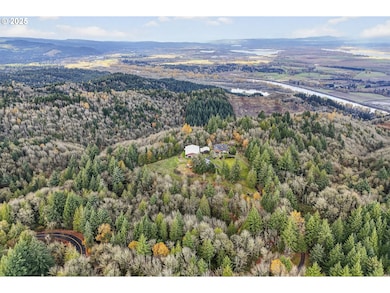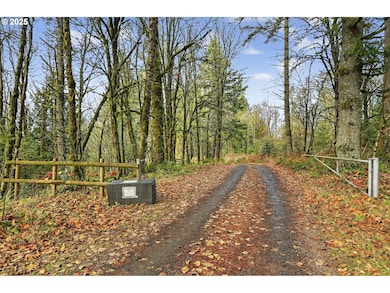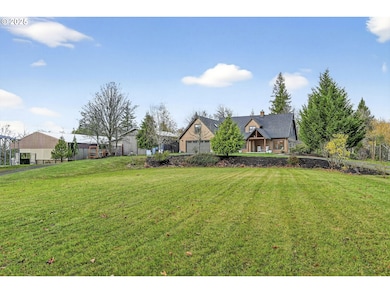
$825,000 Pending
- 5 Beds
- 2 Baths
- 2,938 Sq Ft
- 3107 N Rosa Parks Way
- Portland, OR
A beautifully maintained Old-Portland on an impressively landscaped corner lot. The main floor features an idyllic circular layout with original details preserved throughout: hardwoods, built-ins, gas fireplace insert, pocket doors, and a mudroom—plus numerous thoughtful updates. Recent improvements include newer double-paned windows, a brand new high-efficiency furnace, blown-in insulation,
Kevin Caplener Windermere Realty Trust
