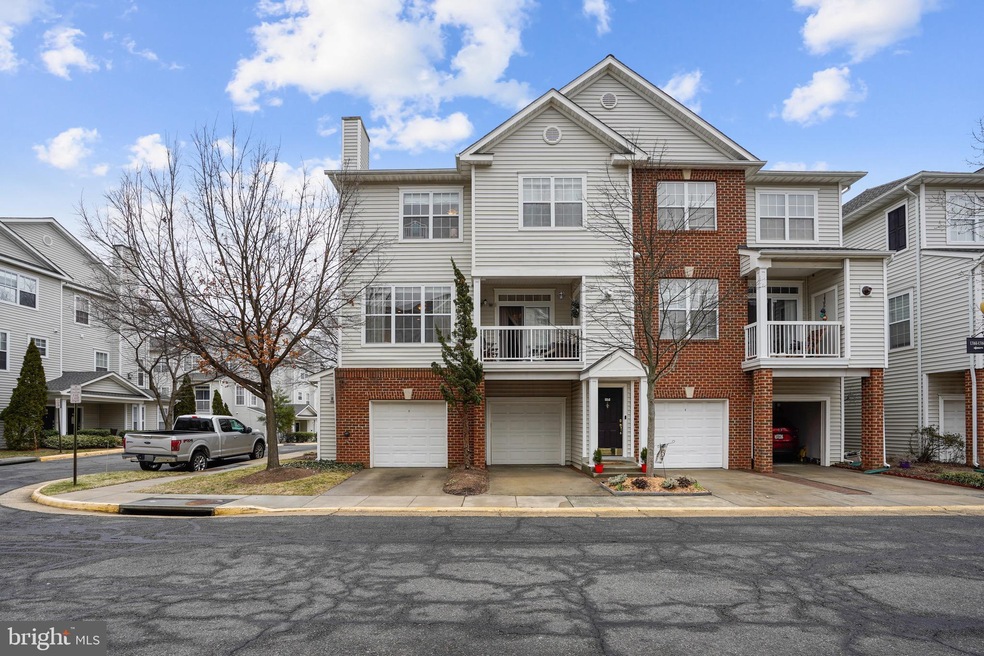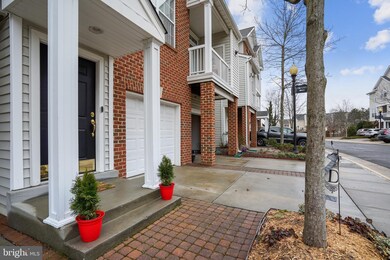
13165 Marcey Creek Rd Unit 13165 Herndon, VA 20171
Highlights
- Open Floorplan
- Contemporary Architecture
- Community Center
- Mcnair Elementary School Rated A
- Community Pool
- Jogging Path
About This Home
As of May 2025Great Location!
13165 Marcey Creek is close to shopping, dining, schools, entertainment, and so much more!
Beautifully landscaped and STUNNING 3 Bedroom, 2 Bathroom home with almost 1500 sq. ft of awesome living space.
This beautiful end unit in the Fox Mill Station Community features a spacious open floor plan.
9’ ceilings and floor to ceiling windows fill the entire living area with sunlight. There is a cozy gas fireplace
in the living room and the room is also prewired for 5.1 theatre surround sound!
The sliding glass doors in the adjacent dining area lead to a great covered balcony!
Updated kitchen boasts new recessed lighting, tile backsplash, a center island with new pendant lights,
granite counters and stainless steel appliances, including a Bosch dishwasher.
The upper level features a spacious master bedroom with soaring vaulted ceilings, walk in closet
and a beautiful Ensuite bath with updated floors, toilets, faucets and new vanity lighting.
There is another updated full bath and 2 additional good size bedrooms with great closet space on the upper level. HVAC and Water heater were installed in 2018.
Condo amenities include outdoor pool, community center, fitness center, playground, gas grills and outdoor pet stations.
This home is within walking distance to the Harris Teeter Shopping Center, Clocktower Shopping Center and is minutes away from local golf courses, The Reston Town Center and Tysons Corner.
Conveniently located close to the Herndon West Metro Station (Silver Line), Rt 28, Dulles Toll Rd, and Fairfax County Parkway! 9-minutes from Dulles International Airport and a quick 34-minute drive to Downtown Washington D.C. An ideal commuter location!
Last Agent to Sell the Property
Coldwell Banker Realty License #0225208282 Listed on: 03/10/2022

Last Buyer's Agent
Berkshire Hathaway HomeServices PenFed Realty License #0225092567

Townhouse Details
Home Type
- Townhome
Est. Annual Taxes
- $4,696
Year Built
- Built in 1999
HOA Fees
- $366 Monthly HOA Fees
Parking
- 1 Car Direct Access Garage
- Front Facing Garage
- Garage Door Opener
- On-Street Parking
Home Design
- Contemporary Architecture
- Slab Foundation
- Asphalt Roof
- Aluminum Siding
- Brick Front
Interior Spaces
- 1,484 Sq Ft Home
- Property has 3 Levels
- Open Floorplan
- Crown Molding
- Ceiling Fan
- Self Contained Fireplace Unit Or Insert
- Screen For Fireplace
- Fireplace Mantel
- Gas Fireplace
- Window Treatments
- Living Room
- Dining Room
Kitchen
- Gas Oven or Range
- Built-In Microwave
- Ice Maker
- Dishwasher
- Stainless Steel Appliances
- Kitchen Island
- Disposal
Flooring
- Carpet
- Ceramic Tile
Bedrooms and Bathrooms
- 3 Bedrooms
- En-Suite Primary Bedroom
- 2 Full Bathrooms
- Bathtub with Shower
- Walk-in Shower
Laundry
- Laundry Room
- Washer and Dryer Hookup
Outdoor Features
- Balcony
Schools
- Mcnair Elementary School
- Carson Middle School
- Westfield High School
Utilities
- Central Air
- Heating Available
- Programmable Thermostat
- Natural Gas Water Heater
- Public Septic
Listing and Financial Details
- Assessor Parcel Number 0163 18 0073
Community Details
Overview
- Association fees include exterior building maintenance, insurance, lawn maintenance, management, pool(s), snow removal, trash, water
- First Service Residential Condos, Phone Number (703) 385-1133
- Fox Mill Station Subdivision
Amenities
- Common Area
- Community Center
- Party Room
Recreation
- Community Playground
- Community Pool
- Jogging Path
Pet Policy
- Pets Allowed
Ownership History
Purchase Details
Home Financials for this Owner
Home Financials are based on the most recent Mortgage that was taken out on this home.Purchase Details
Home Financials for this Owner
Home Financials are based on the most recent Mortgage that was taken out on this home.Purchase Details
Home Financials for this Owner
Home Financials are based on the most recent Mortgage that was taken out on this home.Purchase Details
Home Financials for this Owner
Home Financials are based on the most recent Mortgage that was taken out on this home.Similar Homes in Herndon, VA
Home Values in the Area
Average Home Value in this Area
Purchase History
| Date | Type | Sale Price | Title Company |
|---|---|---|---|
| Deed | $490,547 | First American Title | |
| Deed | $490,547 | First American Title | |
| Deed | $475,000 | Chicago Title | |
| Warranty Deed | $258,500 | -- | |
| Special Warranty Deed | $425,310 | -- |
Mortgage History
| Date | Status | Loan Amount | Loan Type |
|---|---|---|---|
| Open | $392,437 | New Conventional | |
| Closed | $392,437 | New Conventional | |
| Previous Owner | $280,000 | Stand Alone Refi Refinance Of Original Loan | |
| Previous Owner | $252,747 | FHA | |
| Previous Owner | $340,200 | New Conventional |
Property History
| Date | Event | Price | Change | Sq Ft Price |
|---|---|---|---|---|
| 05/19/2025 05/19/25 | Sold | $490,547 | -1.9% | $331 / Sq Ft |
| 04/03/2025 04/03/25 | For Sale | $499,999 | +5.3% | $337 / Sq Ft |
| 04/07/2022 04/07/22 | Sold | $475,000 | +13.1% | $320 / Sq Ft |
| 03/11/2022 03/11/22 | Pending | -- | -- | -- |
| 03/10/2022 03/10/22 | For Sale | $420,000 | -- | $283 / Sq Ft |
Tax History Compared to Growth
Tax History
| Year | Tax Paid | Tax Assessment Tax Assessment Total Assessment is a certain percentage of the fair market value that is determined by local assessors to be the total taxable value of land and additions on the property. | Land | Improvement |
|---|---|---|---|---|
| 2024 | $5,361 | $454,480 | $91,000 | $363,480 |
| 2023 | $5,173 | $449,980 | $90,000 | $359,980 |
| 2022 | $4,578 | $393,170 | $79,000 | $314,170 |
| 2021 | $4,120 | $344,890 | $69,000 | $275,890 |
| 2020 | $4,073 | $338,130 | $68,000 | $270,130 |
| 2019 | $4,118 | $341,870 | $68,000 | $273,870 |
| 2018 | $3,679 | $319,950 | $64,000 | $255,950 |
| 2017 | $3,645 | $313,930 | $63,000 | $250,930 |
| 2016 | $3,997 | $344,980 | $69,000 | $275,980 |
| 2015 | $3,850 | $344,980 | $69,000 | $275,980 |
| 2014 | $3,841 | $344,980 | $69,000 | $275,980 |
Agents Affiliated with this Home
-
R
Seller's Agent in 2025
Rola Aboul-Hosn
BHHS PenFed (actual)
-
L
Buyer's Agent in 2025
Luke Preletz
Pearson Smith Realty, LLC
-
D
Seller's Agent in 2022
Dave Adams
Coldwell Banker (NRT-Southeast-MidAtlantic)
Map
Source: Bright MLS
MLS Number: VAFX2051790
APN: 0163-18-0073
- 13116 Marcey Creek Rd Unit 13116
- 2458 Cypress Green Ln
- 13123 Copper Brook Way
- 2431 Clover Field Cir
- 13124 Kidwell Field Rd
- 13133 Park Crescent Cir
- 13174 Kidwell Field Rd
- 12905 Centre Park Cir Unit 412
- 12900 Centre Park Cir Unit 107
- 12909 Centre Park Cir Unit 107
- 2448 Rolling Plains Dr
- 2410 Dakota Lakes Dr
- 12956 Centre Park Cir Unit 417
- 13039 Hattontown Square
- 12921 Centre Park Cir Unit 102
- 12958 Centre Park Cir Unit 219
- 12925 Centre Park Cir Unit 101
- 12925 Centre Park Cir Unit 106
- 12953 Centre Park Cir Unit 222
- 12953 Centre Park Cir Unit 218






